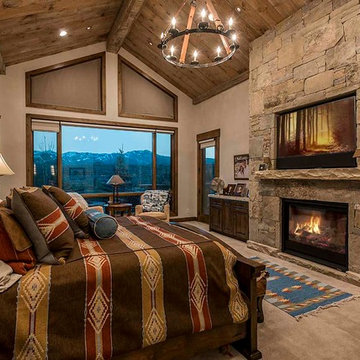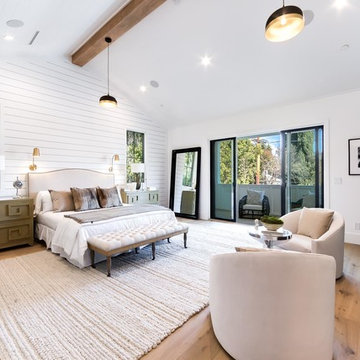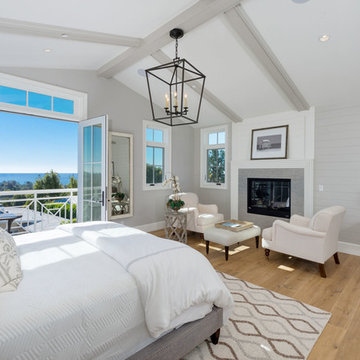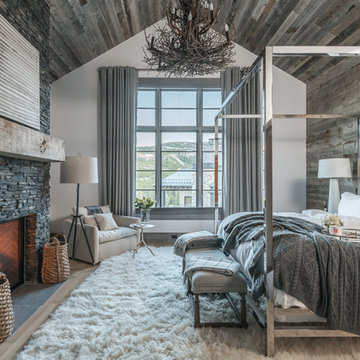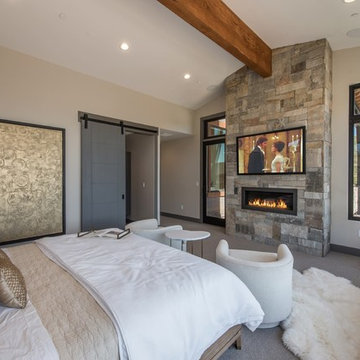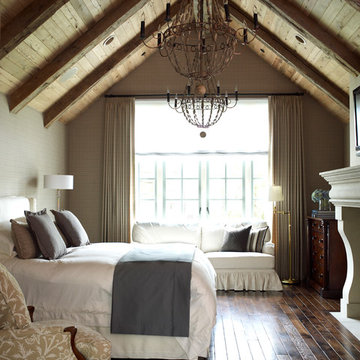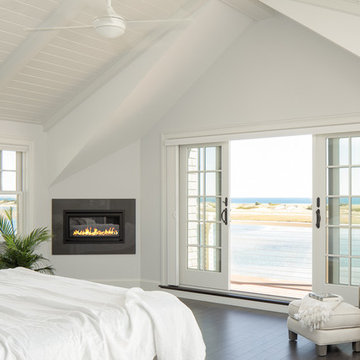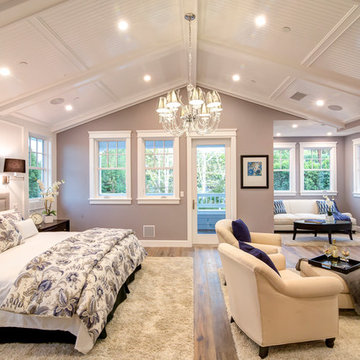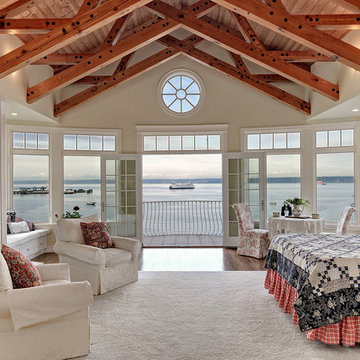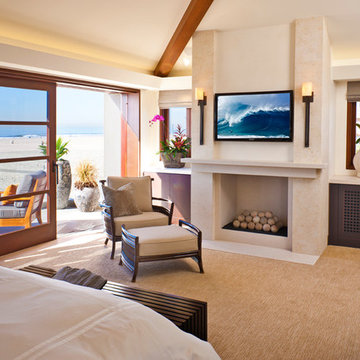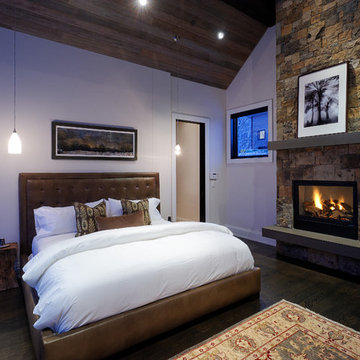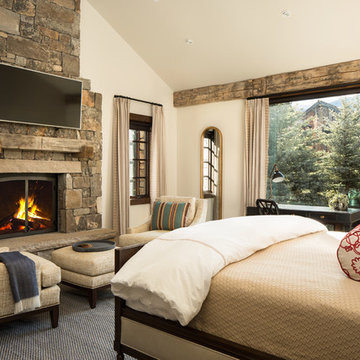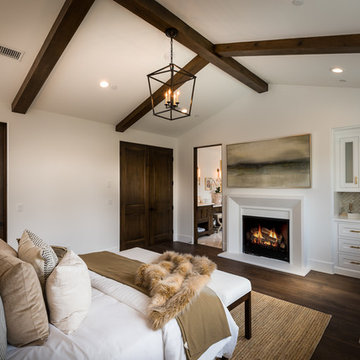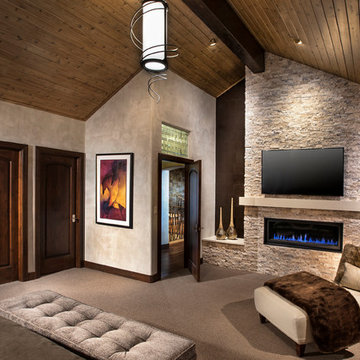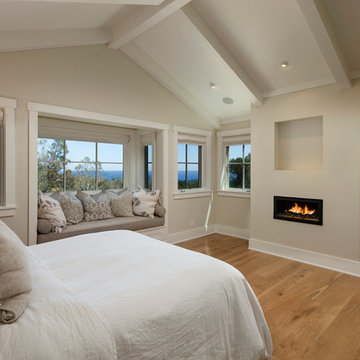Bedroom Photos
Refine by:
Budget
Sort by:Popular Today
1 - 20 of 271 photos
Item 1 of 3

Creating an indoor/outdoor connection was paramount for the master suite. This was to become the owner’s private oasis. A vaulted ceiling and window wall invite the flow of natural light. A fireplace and private exit to the garden house provide the perfect respite after a busy day. The new master bath, flanked by his and her walk-in closets, has a tile shower or soaking tub for bathing.
Wall Paint Color: Benjamin Moore HC 167, Amherst Gray flat.
Architectural Design: Sennikoff Architects. Kitchen Design. Architectural Detailing & Photo Staging: Zieba Builders. Photography: Ken Henry.
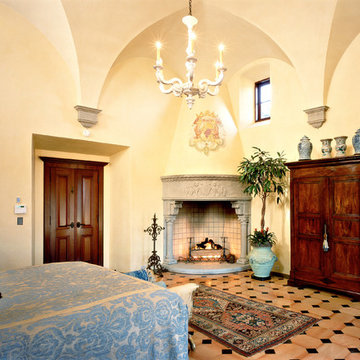
This private residence is modeled after the working Palladian villas of the 16th century. This new home is carefully tucked into an agrarian vineyard setting at the foothills of the Blue Ridge Mountains of Virginia. Specific technical and aesthetic details were the result of careful research–both in the library and on the ground in Italy. Walls are plastered in marmorino (a centuries-old technique that adds marble dust to the plaster mixture) and the floors are covered in terra cotta tiles imported from Italy. Ceilings are vaulted plaster or wood timbers. The exterior is a traditional plaster that incorporates crushed brick and stone that compliments the Vicenza stone detailing at the porches and around the doors and windows. Skilled craftsman from Venice and Salerno were employed for the terra cotta, architectural stone, carved stone, roman brick, interior marmorino plaster and exterior stucco work.
Photo: Philip Beaurline

Master Bedroom: This suburban New Jersey couple wanted the architectural features of this expansive bedroom to truly shine, and we couldn't agree more. We painted the walls a rich color to highlight the vaulted ceilings and brick fireplace, and kept draperies simple to show off of the huge windows and lovely country view. We added a batten board treatment on the back wall to enhance the bed as the focal point and create a farmhouse chic feel. We love the chandelier floating above, reflecting light across the room off of each dangling crystal teardrop. Similar to the dining room, we let texture do the heavy lifting to add visual depth as opposed to color or pattern. Neutral tones in linen, metallic, shagreen, brick (fireplace), and wood create a light and airy space with plenty of textural details to appreciate.
Photo Credit: Erin Coren, Curated Nest Interiors
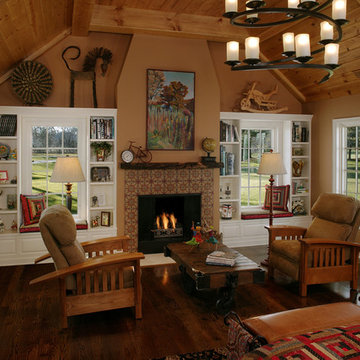
Bedroom remodel-addition with sitting area has fireplace with built-ins. Rich Sistos Photography
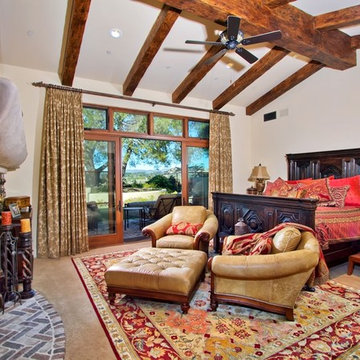
A Rancho Santa Fe master bedroom well-designed and created with high end furniture from Kern & Co Furniture Showroom. The wood beamed ceiling of this estate home shares warm tones with the chairs and doors. Interior Designer Susan Spath, Cedros Ave Solana Beach, CA
1
