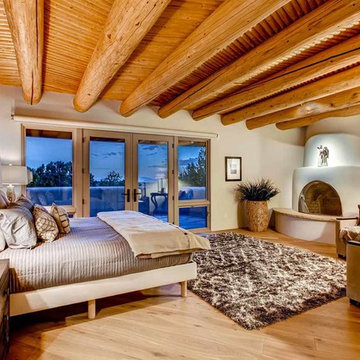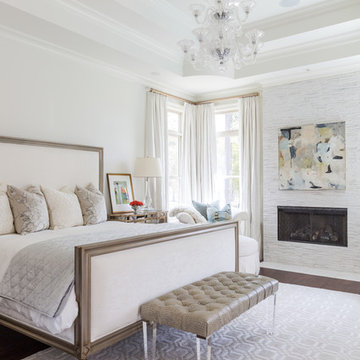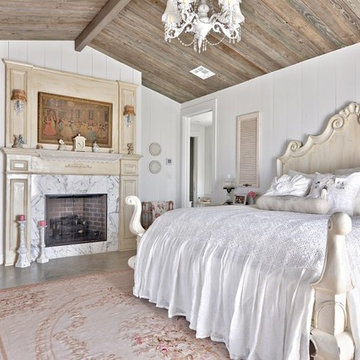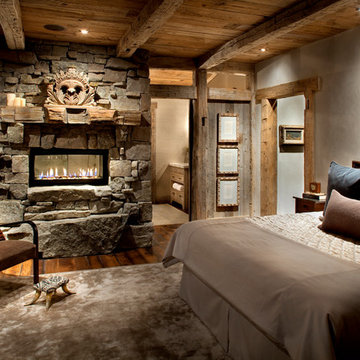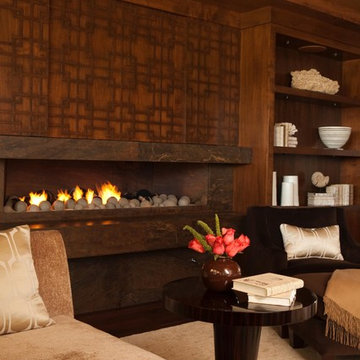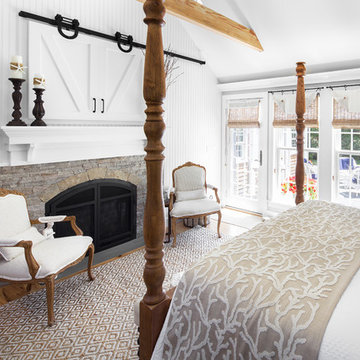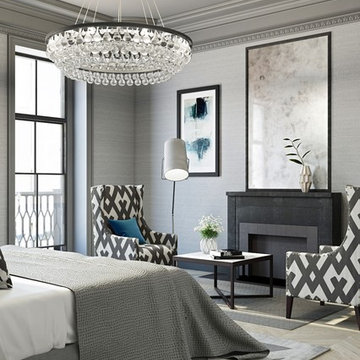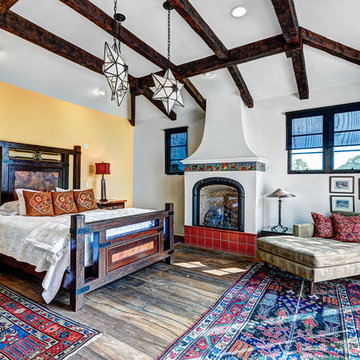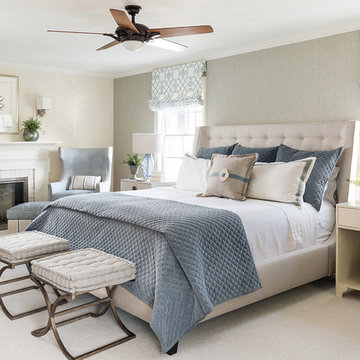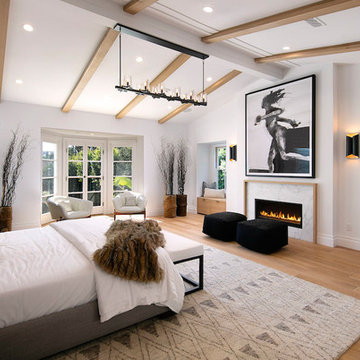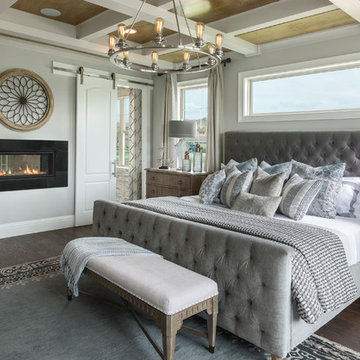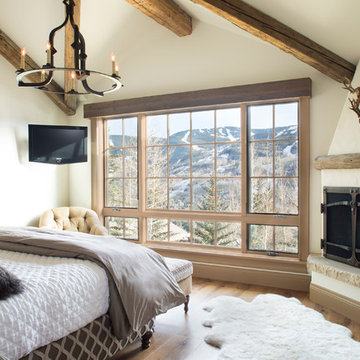Bedroom Design Ideas
Refine by:
Budget
Sort by:Popular Today
1 - 20 of 226 photos
Item 1 of 3

This Farmhouse Style Napa cabin features vaulted ceilings and walls cladded with our patina pine, sourced from century-old barn boards with original weathering and saw marks. The wood used here was reclaimed from a Wisconsin dairy barn. Also incorporated in the design are nearly 2,000 board feet of our interior rough pine trim.
Situated in the center of wine country, this cabin in the woods was designed by Wade Design Architects.
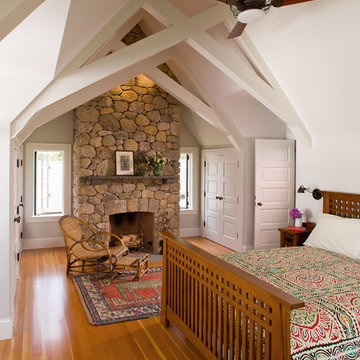
View of master bedroom: fieldstone fireplace, fir floors, Stickley mission bed, rustic fixtures.
Robert Brewster Photography
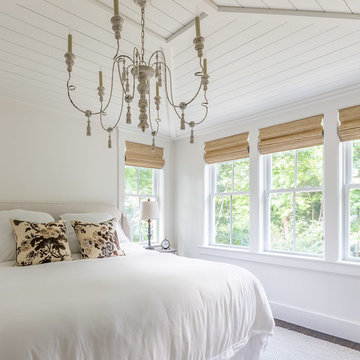
You don’t need to take a vacation anywhere with a sun-soaked master suite addition like this. So serene.
•
Whole Home Renovation + Addition, 1879 Built Home
Wellesley, MA
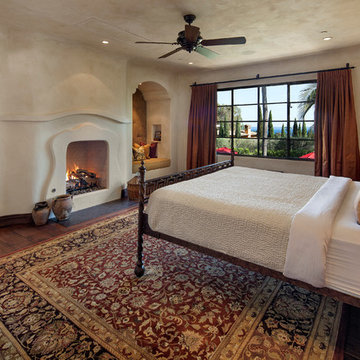
Architect: Tom Ochsner
General Contractor: Allen Construction
Photographer: Jim Bartsch Photography
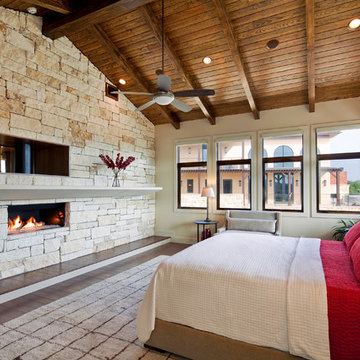
area rug, ceiling fan, ceiling lighting, dark floor, earth tones, exposed beams, mantel, modern fireplace, recessed lighting, red bedding, sloped ceiling, vaulted ceiling, wood ceiling, wood flooring,
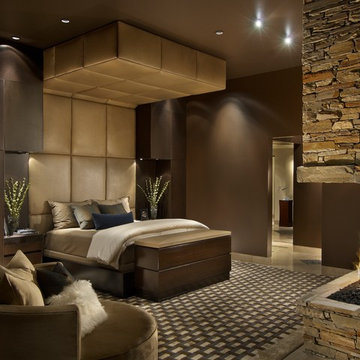
Rich earthy tones, and bringing in the exterior ledgestone to this master bedroom give it a strong, desert presence. The round swiveling chase gives a perfect place to enjoy the pocketing window walls in the corner (not shown) which open up to the pool patio and beautiful distant views.
Photography: Mark Boisclair
Bedroom Design Ideas
1
