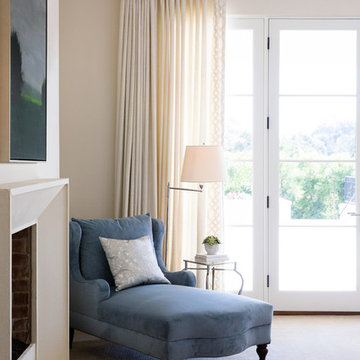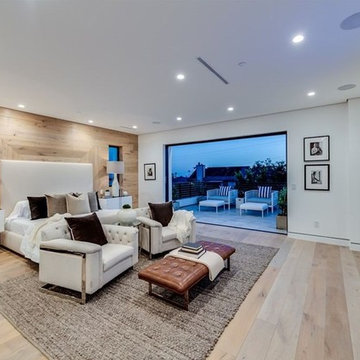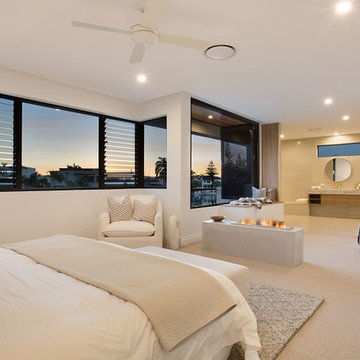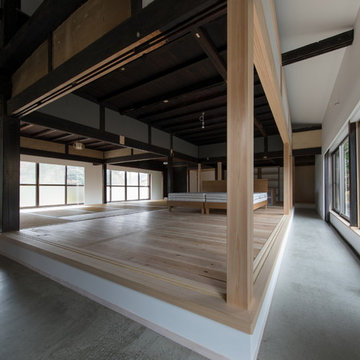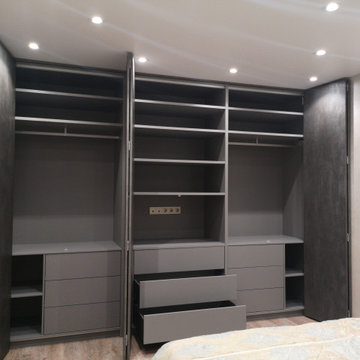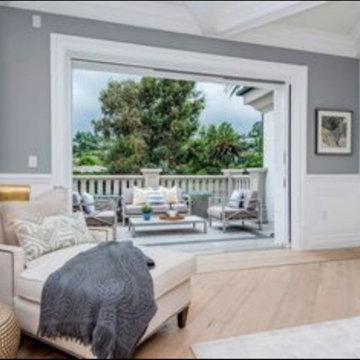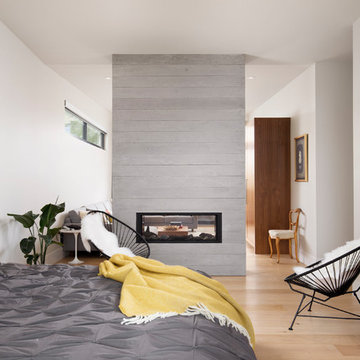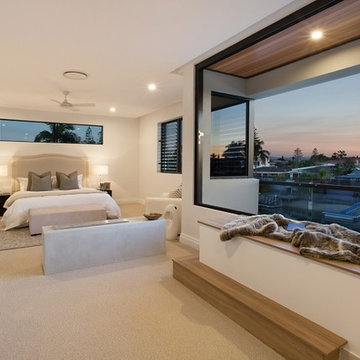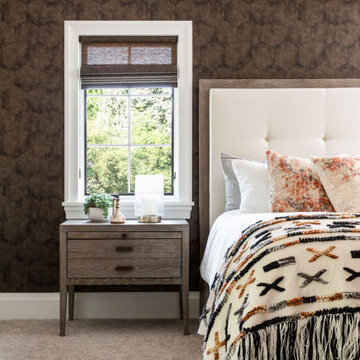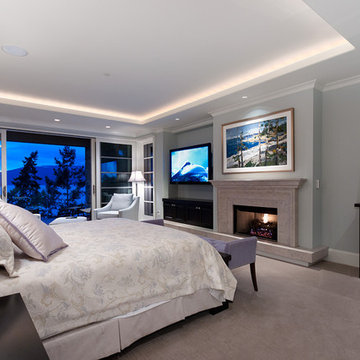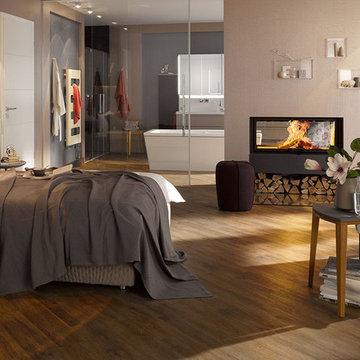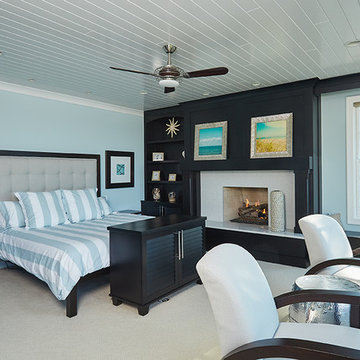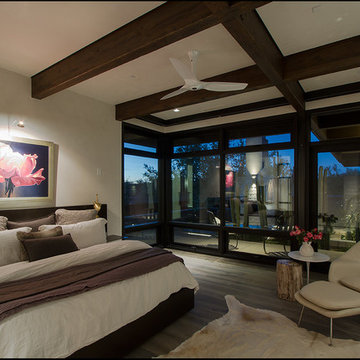Bedroom Design Ideas with a Concrete Fireplace Surround and Beige Floor
Refine by:
Budget
Sort by:Popular Today
41 - 60 of 94 photos
Item 1 of 3
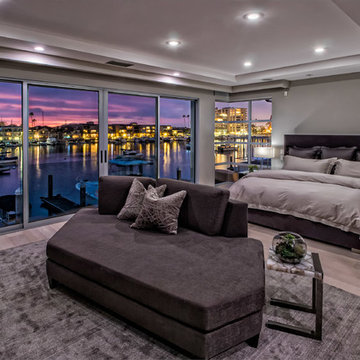
The Bed was a custom design using a Kravet mohair, nightstands are from Mitchell Gold, lamps are from Lightopia, rug is from Kravet, small side table is from Kravet, Chaise is custom designed by Payton Addison Inc, all fabric is Kravet
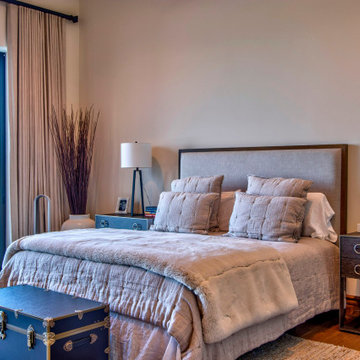
From the primary bedroom you have a view of the backyard and sunsets over the ocean beyond.
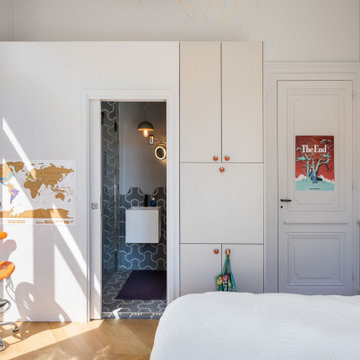
optimisation des espaces dans un appartement hausmanien avec la creation d'une salle de bain placard couplée à un agenecement menuisé dissimulant une penderie et un secretaire.
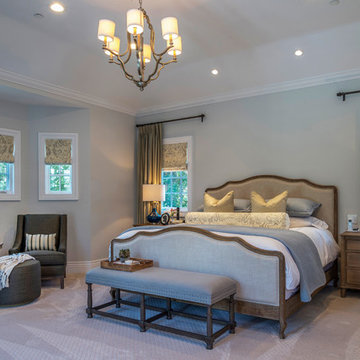
Detail was key in this master bedroom design of ours. We kept the color palette cool, furnishings tailored, and decor minimal, but allowed the window treatments, artwork and textiles to steal the show. We made balance and proportion key, resulting in a tranquil and contemporary design.
Project designed by Courtney Thomas Design in La Cañada. Serving Pasadena, Glendale, Monrovia, San Marino, Sierra Madre, South Pasadena, and Altadena.
For more about Courtney Thomas Design, click here: https://www.courtneythomasdesign.com/
To learn more about this project, click here: https://www.courtneythomasdesign.com/portfolio/berkshire-house/
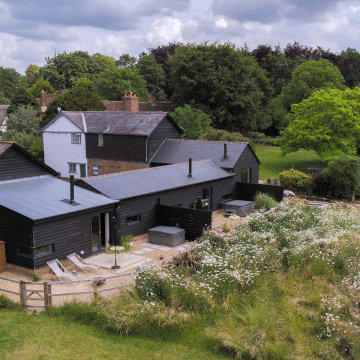
This project included a stables conversion into holiday lets on the site of a listed farmhouse (complete with all the restrictions that entails). We also extended into a barn attached to the listed farmhouse to create a kitchen extension and sunken snug area. Negotiating the project through listed building consent was tricky but we cracked it! Extra reports were needed to prove that the existing stables were actually not as old as the council had presumed and could therefore be re-built. Additionally, we produced drawings for the builder. Existing wobbly stud-work in the kitchen has been retained to tell the story of the barn and to retain character.
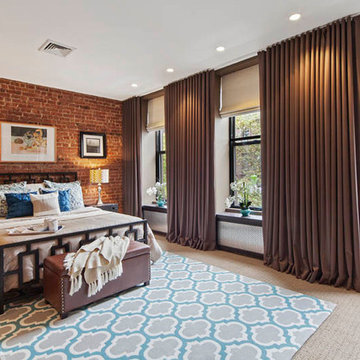
Photographer - Martyn Galina-Jones
Assoc. R.E. Broker, Halstead Property - DeAnna D. Rieber
Bedroom Design Ideas with a Concrete Fireplace Surround and Beige Floor
3
