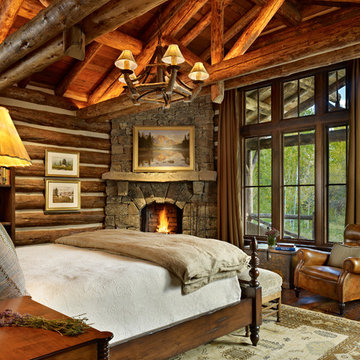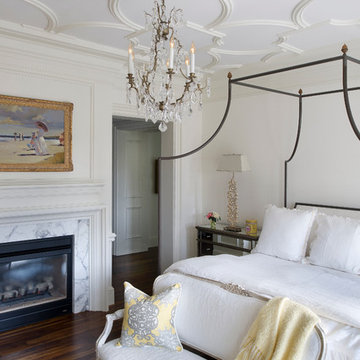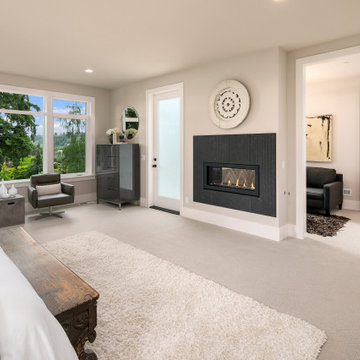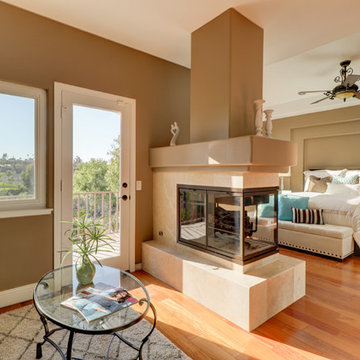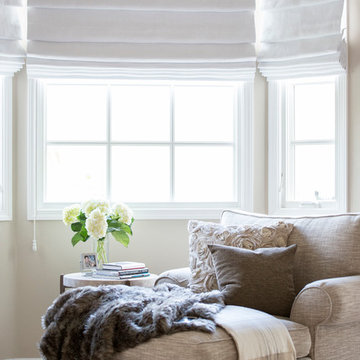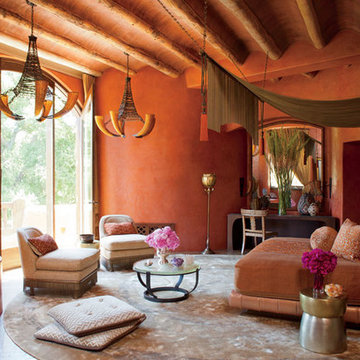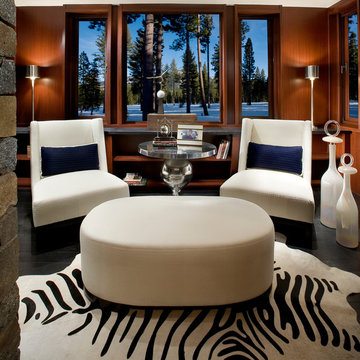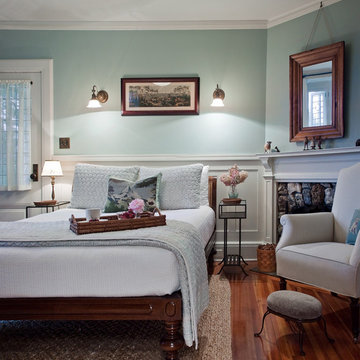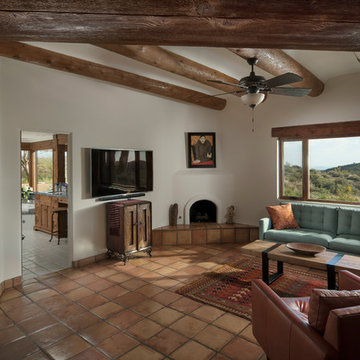Bedroom Design Ideas with a Corner Fireplace and a Two-sided Fireplace
Refine by:
Budget
Sort by:Popular Today
41 - 60 of 4,496 photos
Item 1 of 3
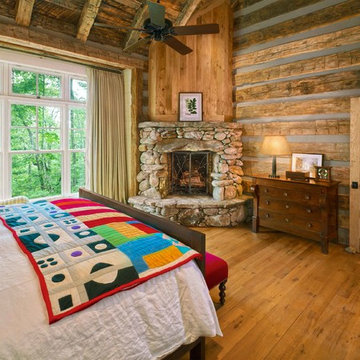
Photography: Jerry Markatos
Builder: James H. McGinnis, Inc.
Interior Design: Sharon Simonaire Design, Inc.
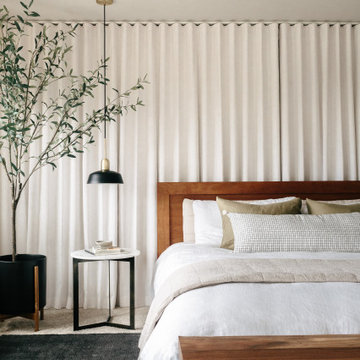
This project was executed remotely in close collaboration with the client. The primary bedroom actually had an unusual dilemma in that it had too many windows, making furniture placement awkward and difficult. We converted one wall of windows into a full corner-to-corner drapery wall, creating a beautiful and soft backdrop for their bed. We also designed a little boy’s nursery to welcome their first baby boy.
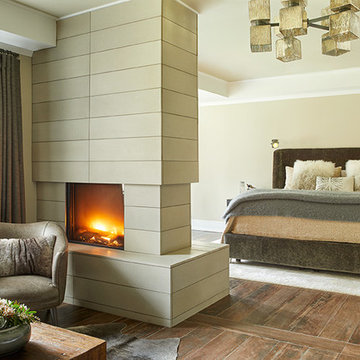
A couple that is as physically active, hard-working, and jet-setting as this duo necessitates a haven of maximum comfort. With a sound-absorbing velvet-upholstered headboard (made without toxic flame-retardant chemicals), champagne-colored velvet quilt and sham, and 500 thread count organic pima sateen sheets, “slipping” in to bed has never been more literal. A supersoft rug underfoot is a must with hard flooring in a bedroom, coupled with energy-saving radiant heat under wood-look tile, even getting out of bed can be a touch easier.
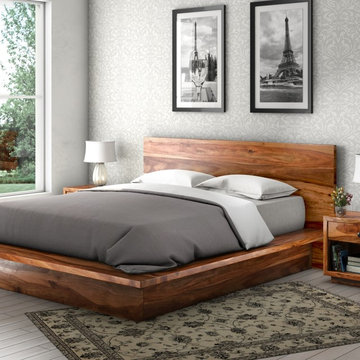
The platform bed sits directly on the floor with the platform edge extending slightly beyond the frame. The headboard highlights the dark and light wood grain that is unique to Solid Wood.
The bedroom set also includes two end table mini cabinets with an open bottom shelf and a handy top drawer. The sleek nightstands are perched on an interior base. The top is flush to frame.
Special Features:
• Hand rubbed stain and finish
• Solid Wood back on end tables
• Textured iron knob on drawers
Dimension
Full:
Mattress Dimensions: 54" W X 75" L
Overall: 70" W X 86" L X 44" H
Headboard: 44" High X 3" Thick
Footboard: 12" High X 3" Thick
Queen:
Mattress Dimensions: 60" W X 80" L
Overall: 76" W X 91" L X 44" H
Headboard: 44" High X 3" Thick
Footboard: 12" High X 3" Thick
King:
Mattress Dimensions: 76" W X 80" L
Overall: 92" W X 91" L X 44" H
Headboard: 44" High X 3" Thick
Footboard: 12" High X 3" Thick
California King:
Mattress Dimensions: 72" W X 84" L
Overall: 88" W X 95" L X 44" H
Headboard: 44" High X 3" Thick
Footboard: 12" High X 3" Thick
Nightstands (Set of 2): 22" L X 18" D X 24" H
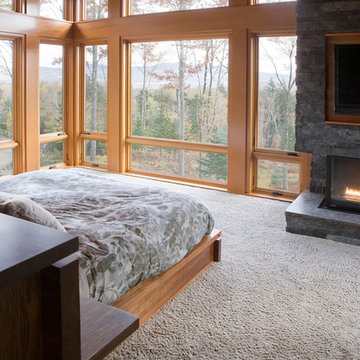
A new residence located on a sloping site, the home is designed to take full advantage of its mountain surroundings. The arrangement of building volumes allows the grade and water to flow around the project. The primary living spaces are located on the upper level, providing access to the light, air and views of the landscape. The design embraces the materials, methods and forms of traditional northeastern rural building, but with a definitive clean, modern twist.
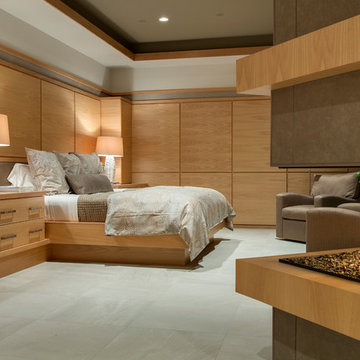
Architectural Designer: Bruce Lenzen Design/Build - Interior Designer: Ann Ludwig - Photo: Spacecrafting Photography
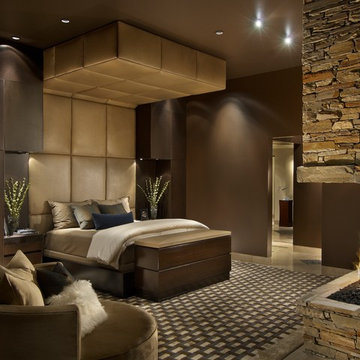
Rich earthy tones, and bringing in the exterior ledgestone to this master bedroom give it a strong, desert presence. The round swiveling chase gives a perfect place to enjoy the pocketing window walls in the corner (not shown) which open up to the pool patio and beautiful distant views.
Photography: Mark Boisclair
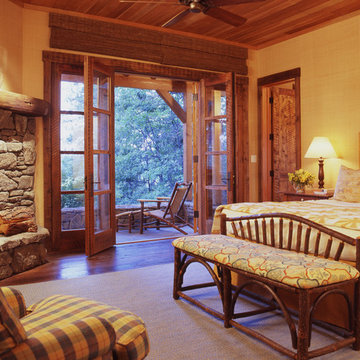
Interior Design by Tucker & Marks: http://www.tuckerandmarks.com/
Photograph by Matthew Millman
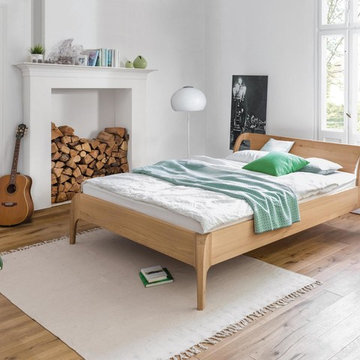
individuelles Bettgestell KELO aus massiver Eiche, auch in anderen Hölzern möglich
Bedroom Design Ideas with a Corner Fireplace and a Two-sided Fireplace
3
