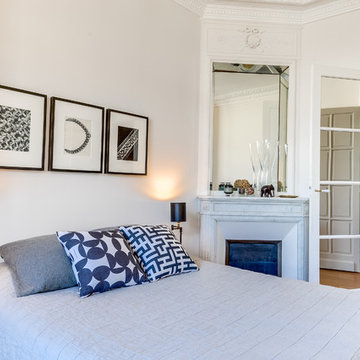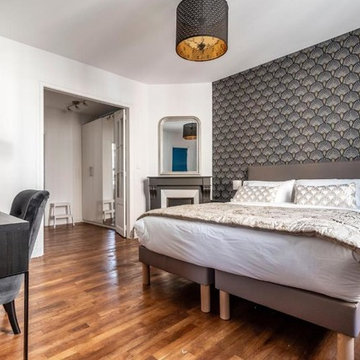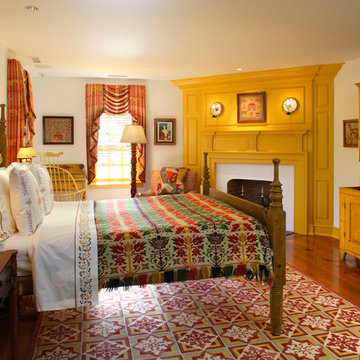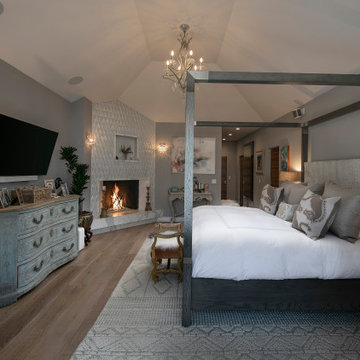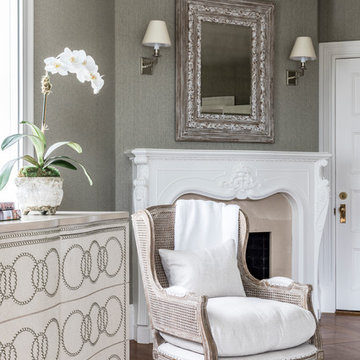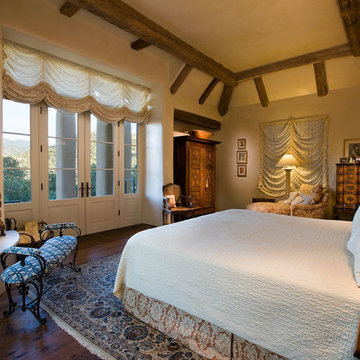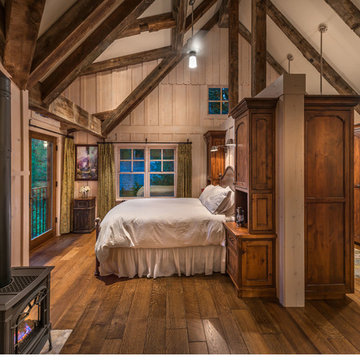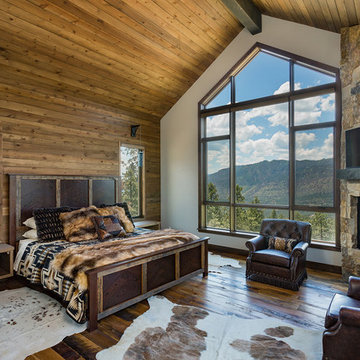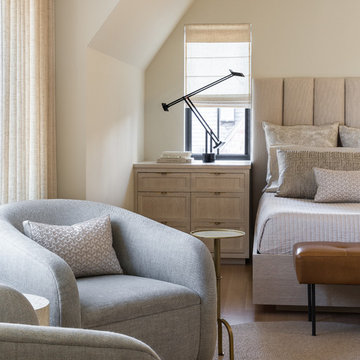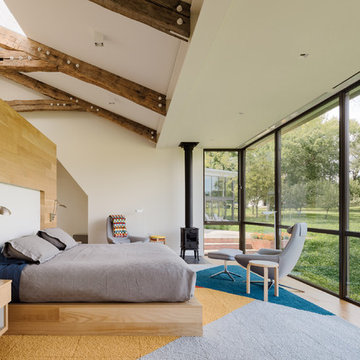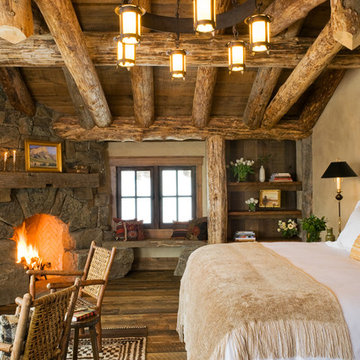Bedroom Design Ideas with a Corner Fireplace and a Wood Stove
Refine by:
Budget
Sort by:Popular Today
141 - 160 of 2,885 photos
Item 1 of 3
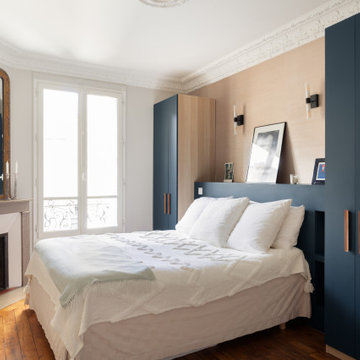
Le brief client pour la chambre principale était de s'inspirer des chambres de l'hôtel Blomet. Une tête de lit centrale encadrée par des dressing, peint en Hague Blue de @farrowandball donnent de la profondeur et permettent de sublimer le papier peint @artewalls
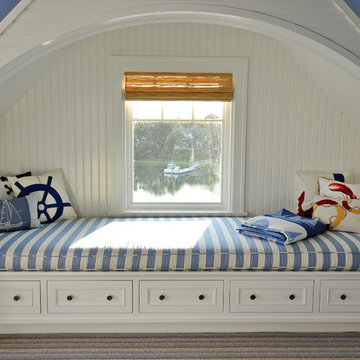
Restricted by a compact but spectacular waterfront site, this home was designed to accommodate a large family and take full advantage of summer living on Cape Cod.
The open, first floor living space connects to a series of decks and patios leading to the pool, spa, dock and fire pit beyond. The name of the home was inspired by the family’s love of the “Pirates of the Caribbean” movie series. The black pearl resides on the cap of the main stair newel post.
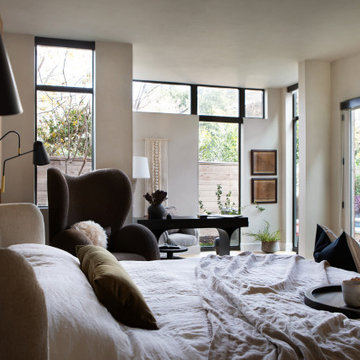
Rooted in a blend of tradition and modernity, this family home harmonizes rich design with personal narrative, offering solace and gathering for family and friends alike.
In the primary bedroom suite, tranquility reigns supreme. The custom king bed with its delicately curved headboard promises serene nights, complemented by modern touches like the sleek console and floating shelves. Amidst this serene backdrop lies a captivating portrait with a storied past, salvaged from a 1920s mansion fire. This artwork serves as more than decor; it's a bridge between past and present, enriching the room with historical depth and artistic allure.
Project by Texas' Urbanology Designs. Their North Richland Hills-based interior design studio serves Dallas, Highland Park, University Park, Fort Worth, and upscale clients nationwide.
For more about Urbanology Designs see here:
https://www.urbanologydesigns.com/
To learn more about this project, see here: https://www.urbanologydesigns.com/luxury-earthen-inspired-home-dallas
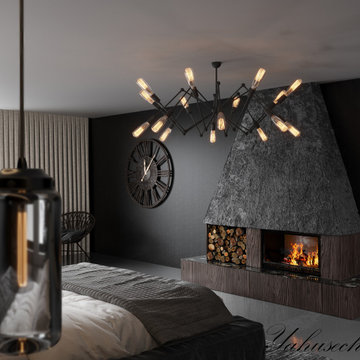
Loft apartment in the mountains
3ds Max | Corona Renderer | Photoshop
Location: Switzerland
Time of realization: 2 days
Visualisation: @visual_3d_artist
For orders, please contact
me in Direct or:
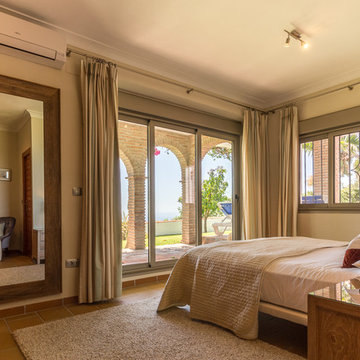
Maite Fragueiro | Home & Haus Homestaging & Fotografía
Dormitorio principal, con una calma increible gracias a sus colores grises y beige. La cama mirando hacia las preciosas vistas de la terraza. Un gran espejo en madera al igual que el resto de los muebles.
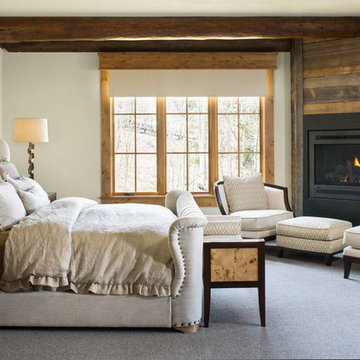
A beautiful residence in Eagle County Colorado features siding from Vintage Woods, Inc. Fireplace wraps, stairways and kitchen highlights create warm and inviting interiors. ©Kimberly Gavin Photography 2016 970-524-4041 www.vintagewoodsinc.net
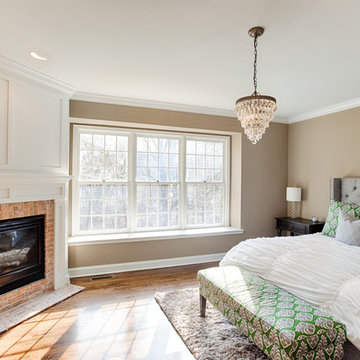
The large double hung picture window brings plenty of light into this serene and relaxed master bedroom.
Tufted grey tweed fabric headboard sets the tone for the room and is balanced by the corner fireplace with brick surround.
The use of green accent pillows in the bedding brings nature and comfort together.
Photos by Alicia's Art, LLC
RUDLOFF Custom Builders, is a residential construction company that connects with clients early in the design phase to ensure every detail of your project is captured just as you imagined. RUDLOFF Custom Builders will create the project of your dreams that is executed by on-site project managers and skilled craftsman, while creating lifetime client relationships that are build on trust and integrity.
We are a full service, certified remodeling company that covers all of the Philadelphia suburban area including West Chester, Gladwynne, Malvern, Wayne, Haverford and more.
As a 6 time Best of Houzz winner, we look forward to working with you on your next project.
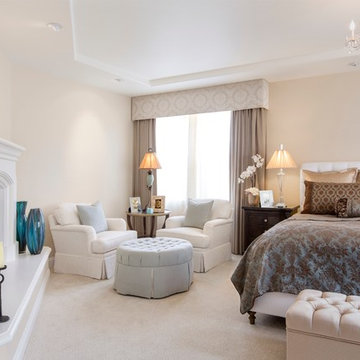
Our homeowners wanted a romantic bedroom, and loved the soft lines of the transitional style. The dramatic window treatment is motorized, with sheer and blackout layers for great functionality and layering details.
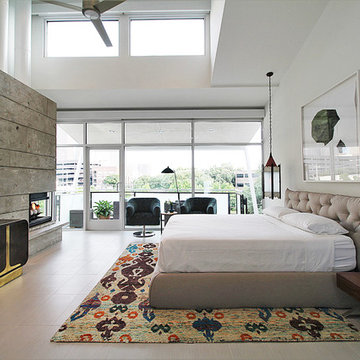
Great shot of a recent project reveals this exceptional space with a pair of custom swivels that can face bed, as well as the views. A classic midcentury floor lamp adds interest but doesn't block the views. Functional walnut nightstands float on nickel "X" bases and keep a low profile to allow the lighting and rug to be front and center of the design. On the left, an original MasterCraft burl wood and brass credenza adds a polished contrast to the new earthy concrete clad fireplace wall.
More images on our website: http://www.hectorromerodesign.com
Bedroom Design Ideas with a Corner Fireplace and a Wood Stove
8
