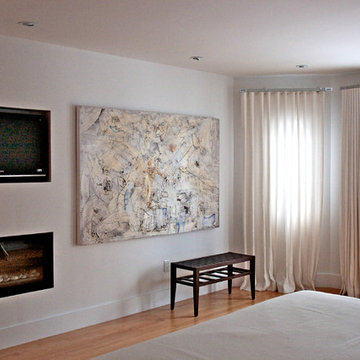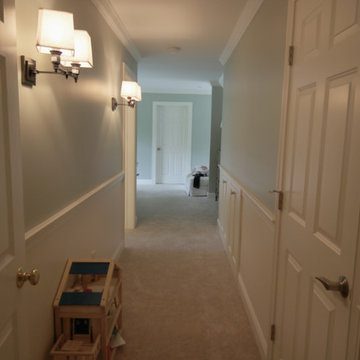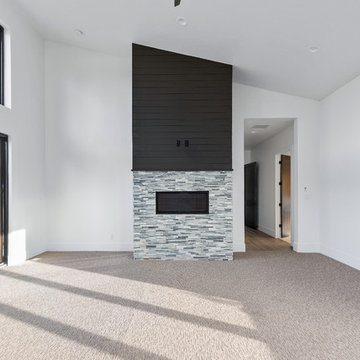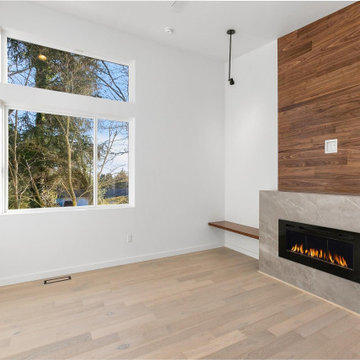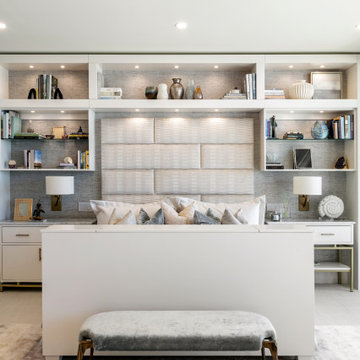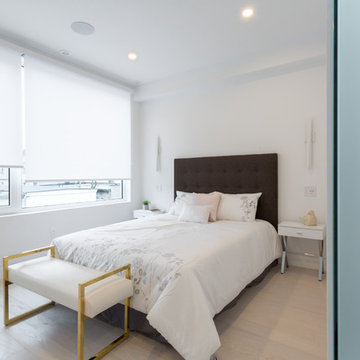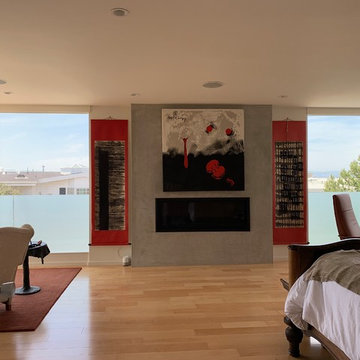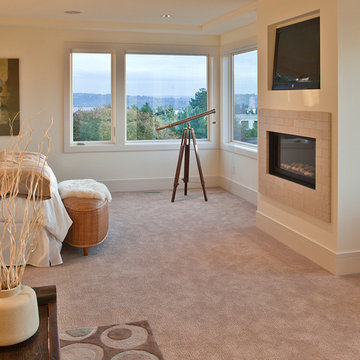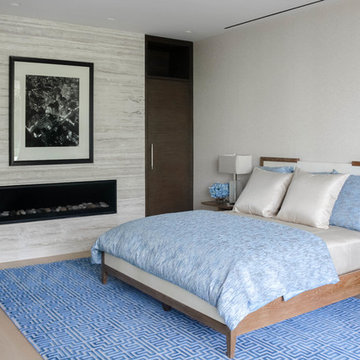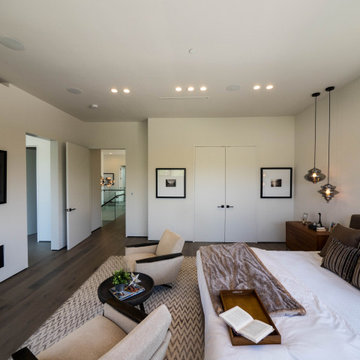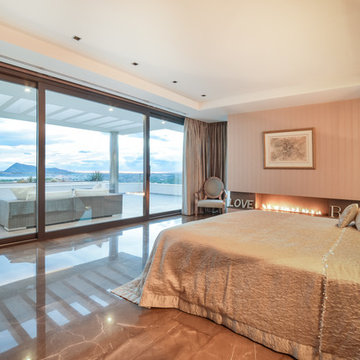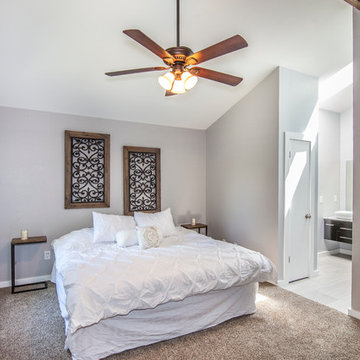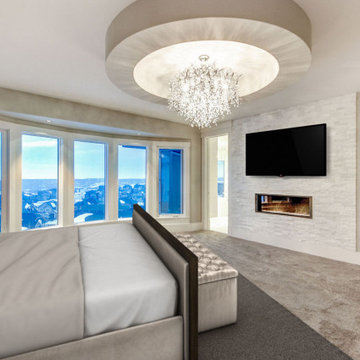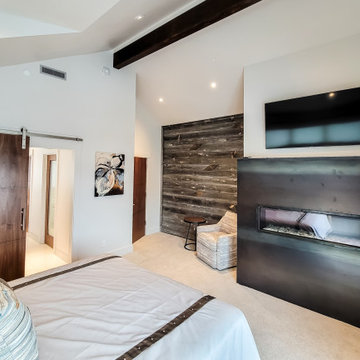Bedroom Design Ideas with a Ribbon Fireplace and Beige Floor
Refine by:
Budget
Sort by:Popular Today
161 - 180 of 314 photos
Item 1 of 3
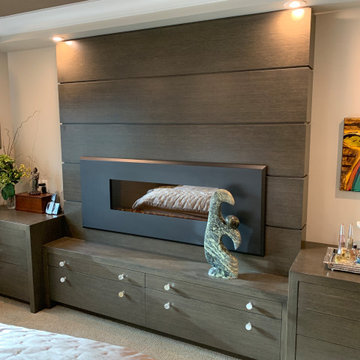
tangelo design
Tasteful Interior Design in Calgary
I believe every home should be as individual as the people that live in it. Over the past 25+ years, it has been a pleasure and privilege to create unique spaces for my clients. From simple to complex, I strive to make every home as beautiful as it can be. With a background in Fine Arts and a specialized certification in Kitchen, Bath and Millwork Design, I am proud to have won local and national awards for my designs. Tangelo Design services include complete material and finishing selections, colour consultation and pre-blueprint space planning. Consultations to update spaces, getting a home ready to sell and pre-move in renovations are also available. I look forward to hearing from you and assisting you through your upcoming home project!
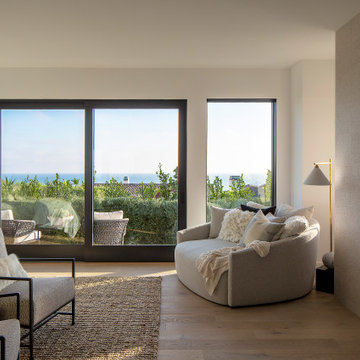
The generous master suite attains relaxed warmth from delicate inlay lights above to the White Rullata stone fireplace surround; opening out to over 60’ of outdoor viewing space. Artisanal craftsmanship by luxury home builder Nicholson Companies.
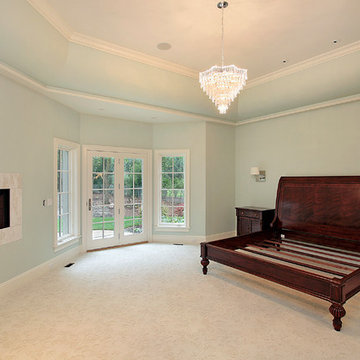
As a builder of custom homes primarily on the Northshore of Chicago, Raugstad has been building custom homes, and homes on speculation for three generations. Our commitment is always to the client. From commencement of the project all the way through to completion and the finishing touches, we are right there with you – one hundred percent. As your go-to Northshore Chicago custom home builder, we are proud to put our name on every completed Raugstad home.
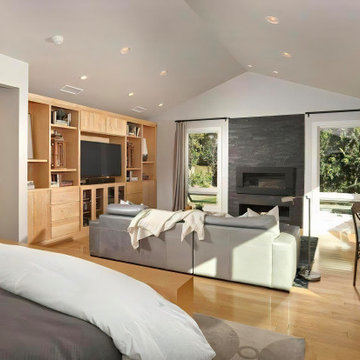
The opulent master bedroom is a large space looking out onto the zen backyard. It was added to the existing home but seamlessly integrated to which the use of materials contributed. The fireplace features a stone-clad wall. The large built-in media wall echoes the cabinets of the living room and the den.
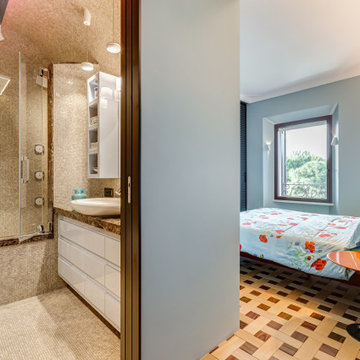
Disimpegno tra bagno en suite e camera da letto. Visibili le zone vasca-doccia e lavabo. Pareti e volta in mosaico marmoreo, piano e cornici in marmo "emperador brown", laccatura arredi in grigio-celeste
In camera da letto, parquet in rovere e palissandro, letto in pelle con illuminazione a led, tinte pareti in coordinazione con le laccature del bagno.
---
Hallway linking "en suite" bathroom to bedroom. The shower-bath and washbasin areas are visible. Walls and vault in marble mosaic, top and frames in "emperador brown" marble, lacquered light-blue furniture.
In the bedroom, oak and rosewood parquet, leather bed with LED lighting, same light-blue color walls.
---
Photographer: Luca Tranquilli
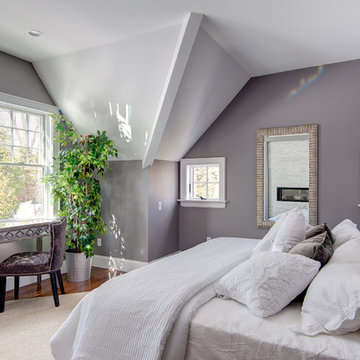
This elegant and sophisticated stone and shingle home is tailored for modern living. Custom designed by a highly respected developer, buyers will delight in the bright and beautiful transitional aesthetic. The welcoming foyer is accented with a statement lighting fixture that highlights the beautiful herringbone wood floor. The stunning gourmet kitchen includes everything on the chef's wish list including a butler's pantry and a decorative breakfast island. The family room, awash with oversized windows overlooks the bluestone patio and masonry fire pit exemplifying the ease of indoor and outdoor living. Upon entering the master suite with its sitting room and fireplace, you feel a zen experience. The ultimate lower level is a show stopper for entertaining with a glass-enclosed wine cellar, room for exercise, media or play and sixth bedroom suite. Nestled in the gorgeous Wellesley Farms neighborhood, conveniently located near the commuter train to Boston and town amenities.
Bedroom Design Ideas with a Ribbon Fireplace and Beige Floor
9
