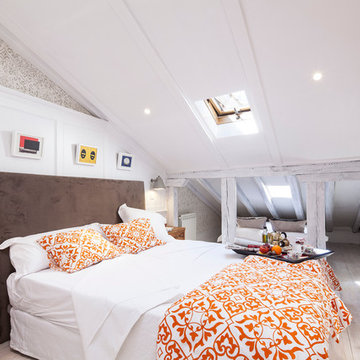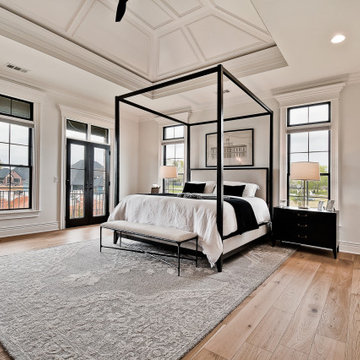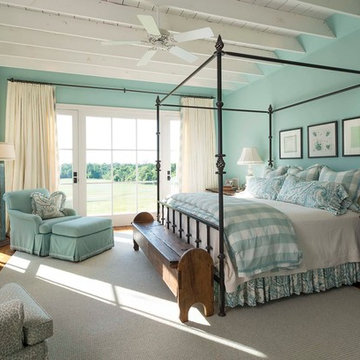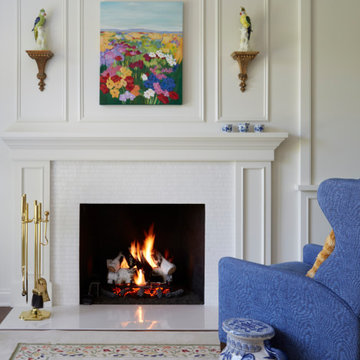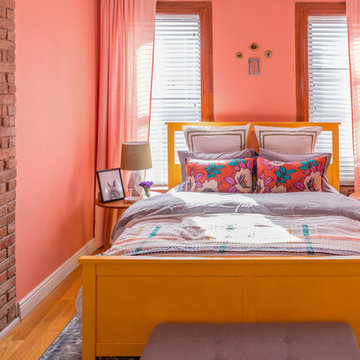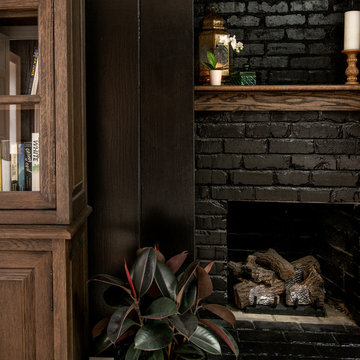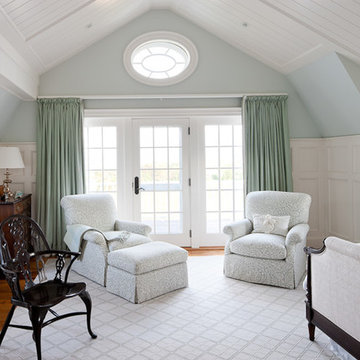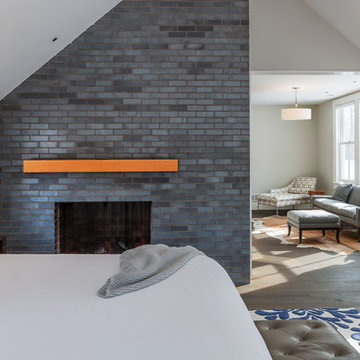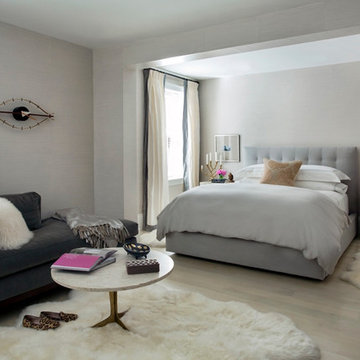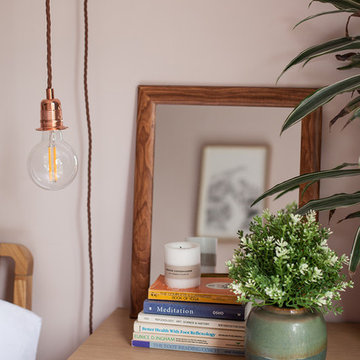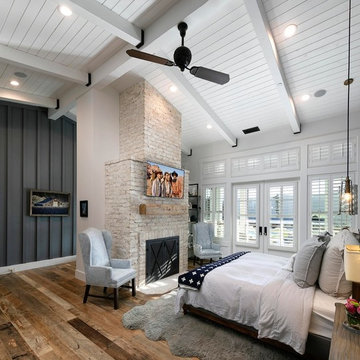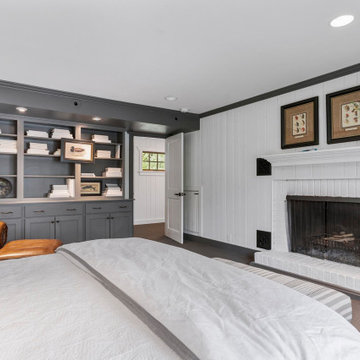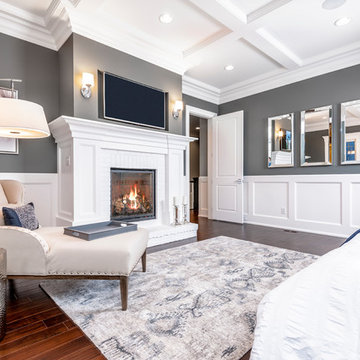Bedroom Design Ideas with a Standard Fireplace and a Brick Fireplace Surround
Refine by:
Budget
Sort by:Popular Today
141 - 160 of 968 photos
Item 1 of 3
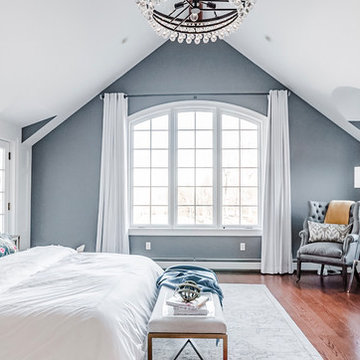
Master Bedroom: This suburban New Jersey couple wanted the architectural features of this expansive bedroom to truly shine, and we couldn't agree more. We painted the walls a rich color to highlight the vaulted ceilings and brick fireplace, and kept draperies simple to show off of the huge windows and lovely country view. We added a batten board treatment on the back wall to enhance the bed as the focal point and create a farmhouse chic feel. We love the chandelier floating above, reflecting light across the room off of each dangling crystal teardrop. Similar to the dining room, we let texture do the heavy lifting to add visual depth as opposed to color or pattern. Neutral tones in linen, metallic, shagreen, brick (fireplace), and wood create a light and airy space with plenty of textural details to appreciate.
Photo Credit: Erin Coren, Curated Nest Interiors
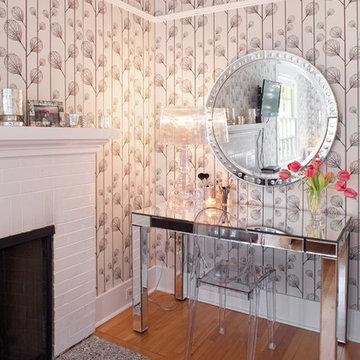
© Josh Partee 2013
Design by Vanillawood: http://www.houzz.com/pro/vanillawood/vanillawood
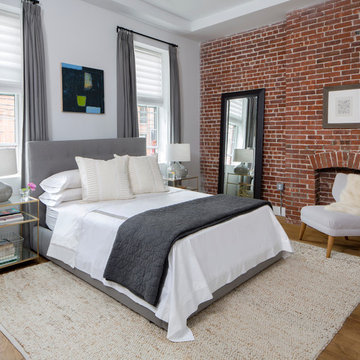
This transitonal bedroom gives off a cozy vibe with the exposed brick wall. Photo Credits- Sigurjón Gudjónsson
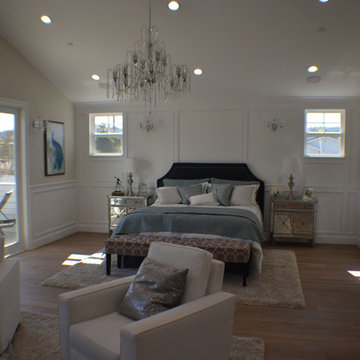
Master Bedroom of this new home construction included the installation of cathedral ceiling with chandelier, bedroom wainscoting, recessed bedroom lighting, glass doors connecting to the balcony, bedroom windows and light hardwood flooring.
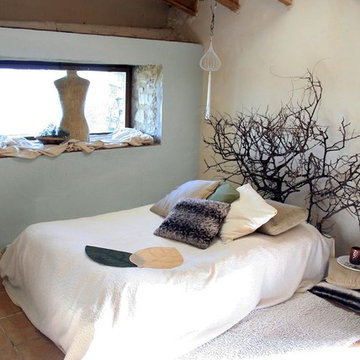
Marta Guillem El proyecto consistía en convertir un refugio de cazadores en una bonita casa de campo. La propiedad pertenecía a los abuelos de nuestros clientes, situada en la cima de una montaña, convertía el lugar en un sitio privilegiado por sus vistas al mar en los días claros, su hermosa vegetación y su privacidad al no tener vecinos en un par de kilómetros.
Las premisas que se nos plantearon a la hora de realizar el proyecto es la de convertir el espacio en un lugar de descanso, de relax, para desconectar del estrés de la ciudad, un espacio de calma para compartir unos buenos momentos junto a su familia y a sus amigos. El presupuesto debía ser mínimo, no se debía modificar nada de la estructura ni del exterior, la zonificación debía constar de una habitación de matrimonio, una cocina, una zona de comer y una zona chill out cerca de la chimenea.
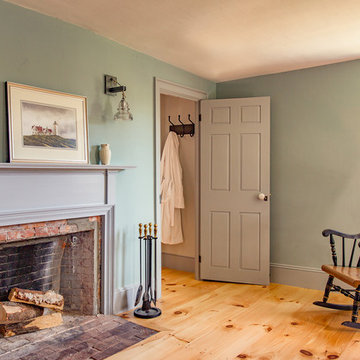
The master bedroom is original to the oldest part of the house, from the mid 1700s. The original wood mantel of the fireplace and trim is painted gray, while the walls are painted a robin-egg's blue. Wide plank pine flooring was refinished, continuing with the farmhouse style.
Eric Roth
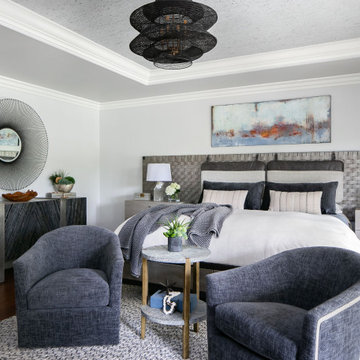
An oversize custom woven leather headboard with leather wrapped cushions sets the stage for this gorgeous master bedroom.
Bedroom Design Ideas with a Standard Fireplace and a Brick Fireplace Surround
8
