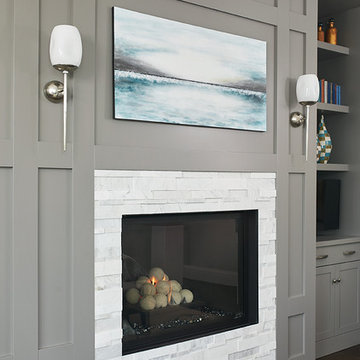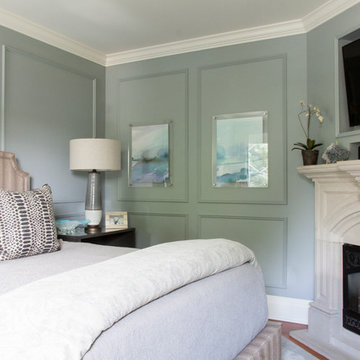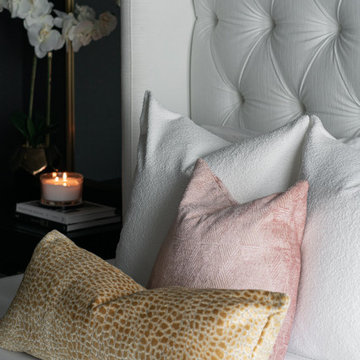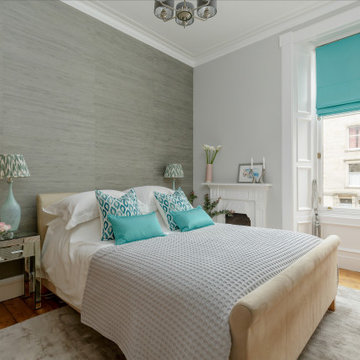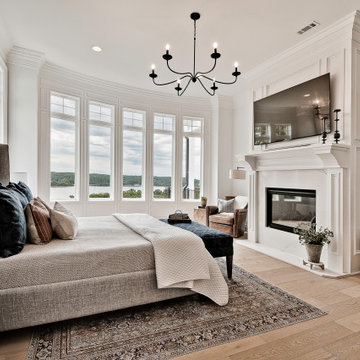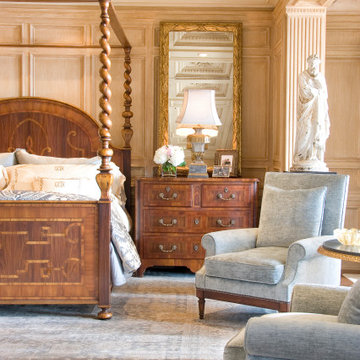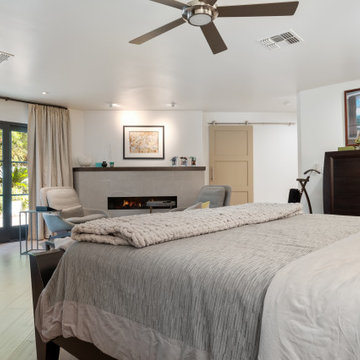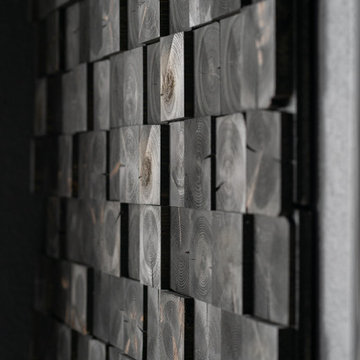Bedroom Design Ideas with a Standard Fireplace and Panelled Walls
Refine by:
Budget
Sort by:Popular Today
21 - 40 of 203 photos
Item 1 of 3
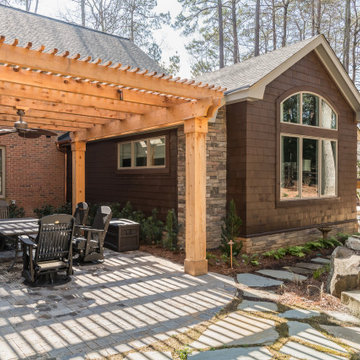
Our design team listened carefully to our clients' wish list. They had a vision of a cozy rustic mountain cabin type master suite retreat. The rustic beams and hardwood floors complement the neutral tones of the walls and trim. Walking into the new primary bathroom gives the same calmness with the colors and materials used in the design.
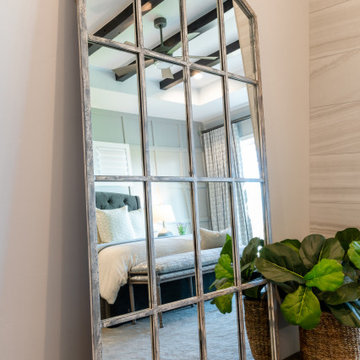
We wanted this master bedroom to be elegant, inviting and comfortable. We started with a tufted bed upholstered in charcoal velvet, added luxurious bedding in linens and cotton, draperies in a fun geometric and a beautiful printed bench. We created an accent wall and painted it a soft grey and tiled the fireplace in a large format neutral tile.
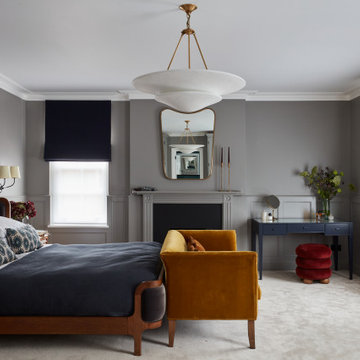
We added carpet, panelling & contemporary lighting to this master bedroom. The bold colours and use of velvet make it feel elegant and grown up
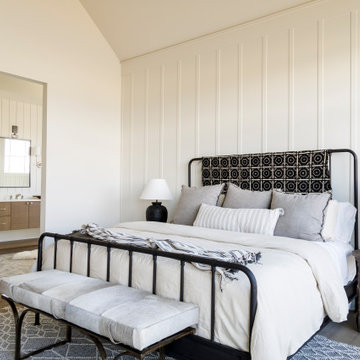
Warm earthy textures, a pitched ceiling, and a beautifully sloped fireplace make this lovely bedroom so cozy.
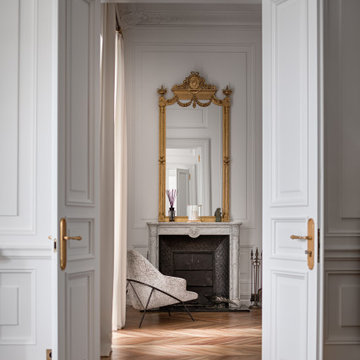
Этот интерьер – переплетение богатого опыта дизайнера, отменного вкуса заказчицы, тонко подобранных антикварных и современных элементов.
Началось все с того, что в студию Юрия Зименко обратилась заказчица, которая точно знала, что хочет получить и была настроена активно участвовать в подборе предметного наполнения. Апартаменты, расположенные в исторической части Киева, требовали незначительной корректировки планировочного решения. И дизайнер легко адаптировал функционал квартиры под сценарий жизни конкретной семьи. Сегодня общая площадь 200 кв. м разделена на гостиную с двумя входами-выходами (на кухню и в коридор), спальню, гардеробную, ванную комнату, детскую с отдельной ванной комнатой и гостевой санузел.
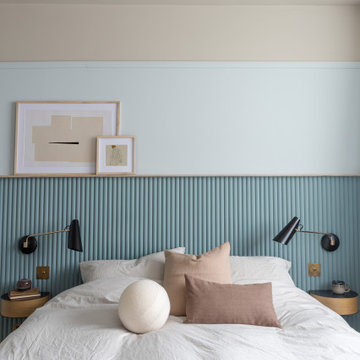
Space was at a premium in this 1930s bedroom refurbishment, so textured panelling was used to create a headboard no deeper than the skirting, while bespoke birch ply storage makes use of every last millimeter of space.
The circular cut-out handles take up no depth while relating to the geometry of the lamps and mirror.
Muted blues, & and plaster pink create a calming backdrop for the rich mustard carpet, brick zellige tiles and petrol velvet curtains.
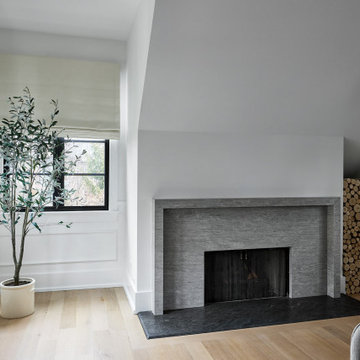
Devon Grace Interiors designed a modern and minimal primary bedroom that features a sleek limestone fireplace surround, soft off-white roman shades, and wall paneling throughout.
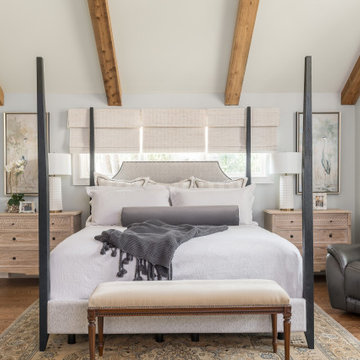
Our design team listened carefully to our clients' wish list. They had a vision of a cozy rustic mountain cabin type master suite retreat. The rustic beams and hardwood floors complement the neutral tones of the walls and trim. Walking into the new primary bathroom gives the same calmness with the colors and materials used in the design.
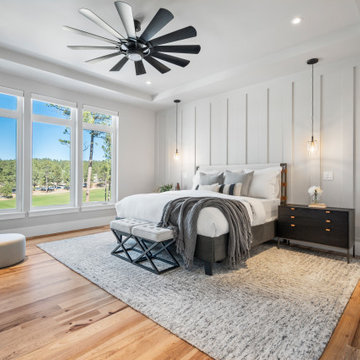
Modern Master Suite over looking the green on the golf course below, wood paneling accent on the headboard wall and large nightstands with pendant lighting
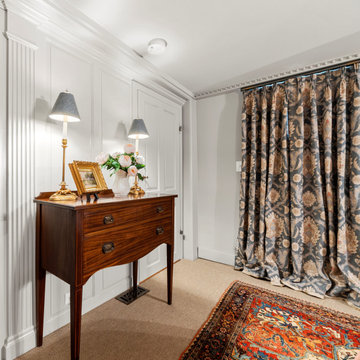
This was a small space to work with but we did not compromise on style or size. These clients are doctors and really needed their own space to relax in. It was a lot of fun to design with this family as they so embrace very good about life.

We love this master bedroom's sitting area featuring arched entryways, a custom fireplace and sitting area, and wood floors.
Bedroom Design Ideas with a Standard Fireplace and Panelled Walls
2
