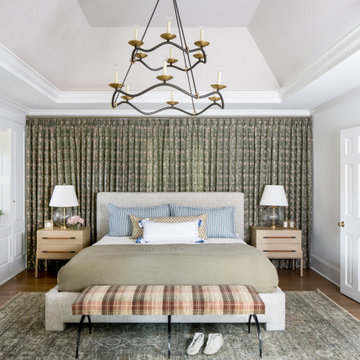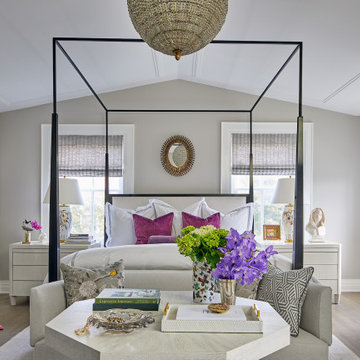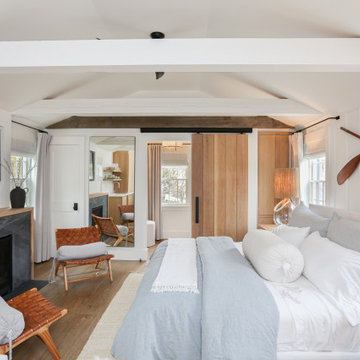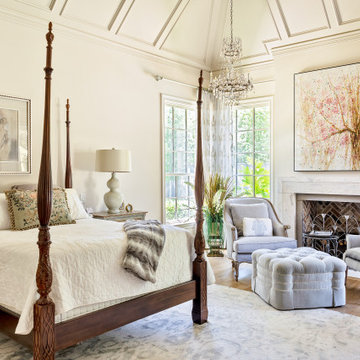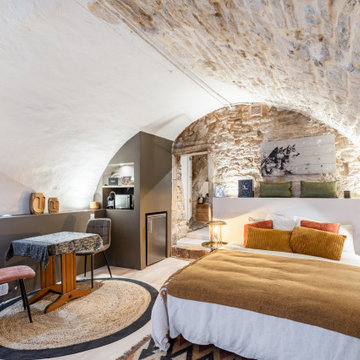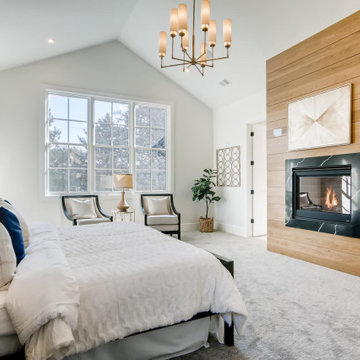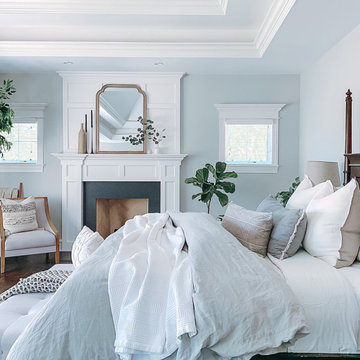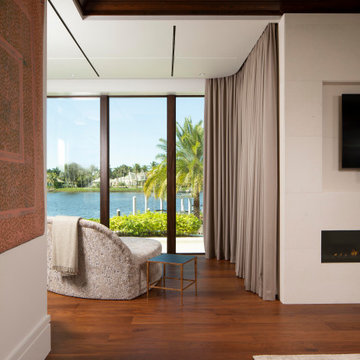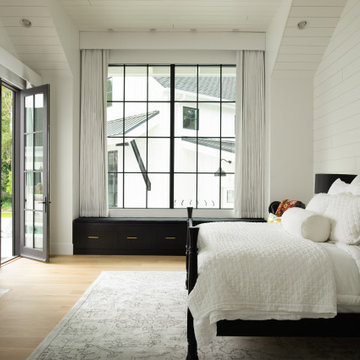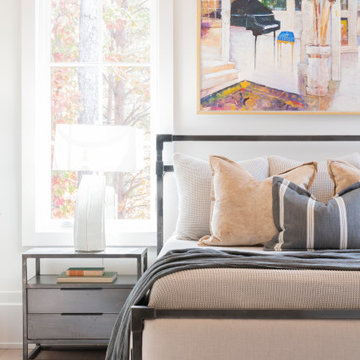Bedroom Design Ideas with a Standard Fireplace and Vaulted
Refine by:
Budget
Sort by:Popular Today
81 - 100 of 466 photos
Item 1 of 3
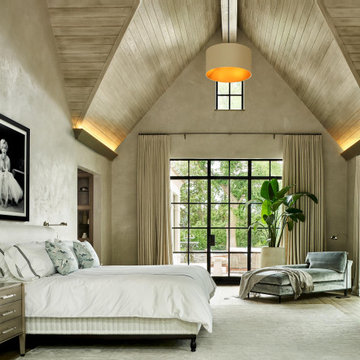
A primary suite should feel like a destination, which fits well with this historic Tudor remodel. Primary suite entry is off the conservatory, which helps separate the space from the rest of the home for added privacy.
Our team’s removal of the old study and gym opens up the space for a retreat-style feel. A light wood plank vaulted ceiling softens the room’s volume, and black steel windows and doors open to a new private outdoor living space. Dual his-and-hers primary bathrooms and walk-in closets occupy the remaining square footage.
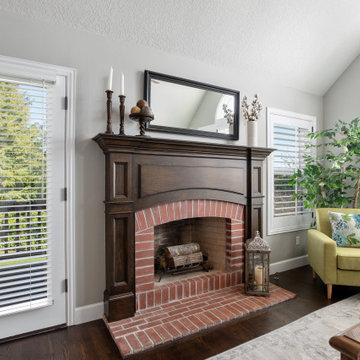
The master bathroom fireplace got a refresh with a newly stained fireplace surround and a fresh coat of wall paint.
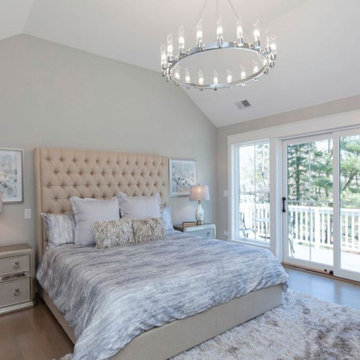
Escape to this luxurious master bedroom suite to unwind from your day! Enjoy the beauty of nature from your private balcony, cozy up by the fireplace or soak in the on-suite bath.
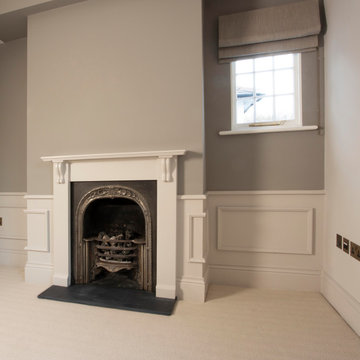
Inspired by the existing Regency period details with contemporary elements introduced, this master bedroom, en-suite and dressing room (accessed by a hidden doorway) was designed by Lathams as part of a comprehensive interior design scheme for the entire property.
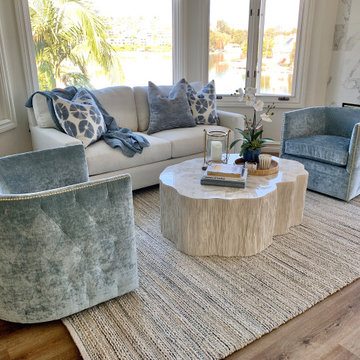
Using swivel, comfortable chairs in this Master bedroom retreat gives the client the opportunity to maximize there beautiful lake view.
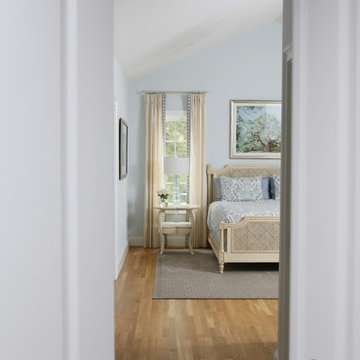
This main bedroom suite is a dream come true for my client. We worked together to fix the architects weird floor plan. Now the plan has the bed in perfect position to highlight the artwork of the Angel Tree in Charleston by C Kennedy Photography of Topsail Beach, NC. We created a nice sitting area. We also fixed the plan for the master bath and dual His/Her closets. Warm wood floors, Sherwin Williams SW6224 Mountain Air walls, beautiful furniture and bedding complete the vision! Cat Wilborne Photography
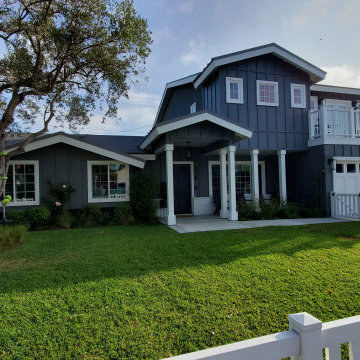
Second story addition, and extensive remodel. New master bedroom suite, laundry room. New open floor plan with new kitchen, living room and wood flooring. New front porch, bathroom. New combo shingle and metal roof. Converted straight ranch style roof line into new gable roof.
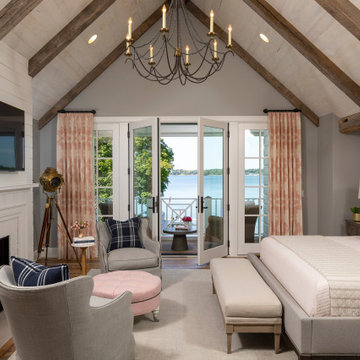
Martha O'Hara Interiors, Interior Design & Photo Styling | L Cramer Builders, Builder | Troy Thies, Photography | Murphy & Co Design, Architect |
Please Note: All “related,” “similar,” and “sponsored” products tagged or listed by Houzz are not actual products pictured. They have not been approved by Martha O’Hara Interiors nor any of the professionals credited. For information about our work, please contact design@oharainteriors.com.
Bedroom Design Ideas with a Standard Fireplace and Vaulted
5

