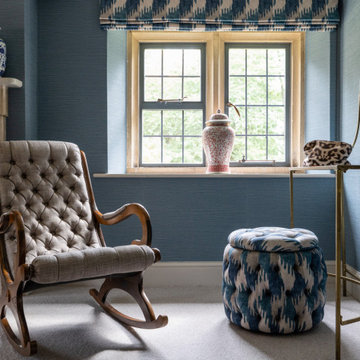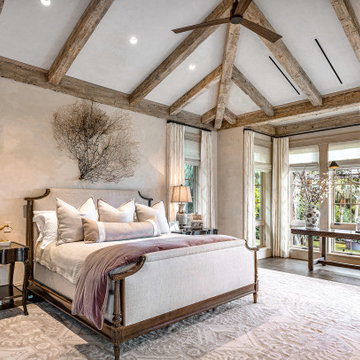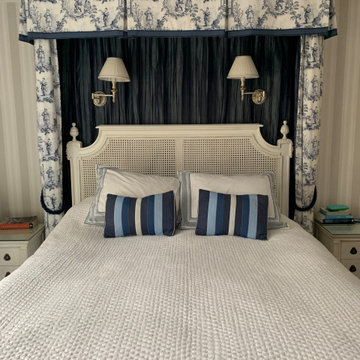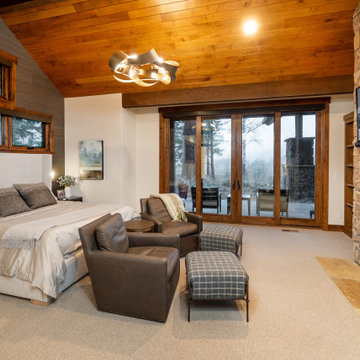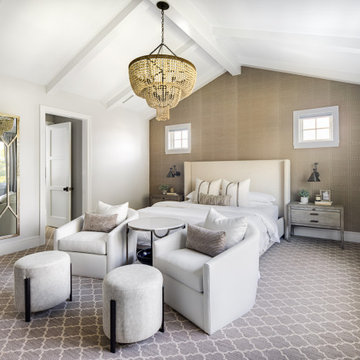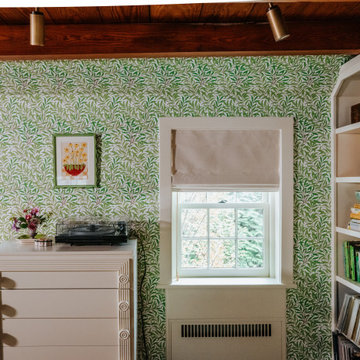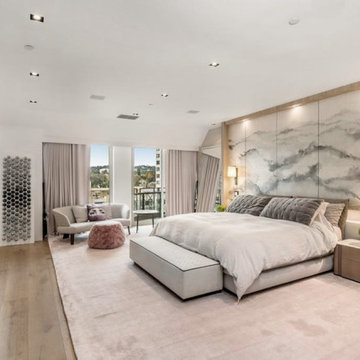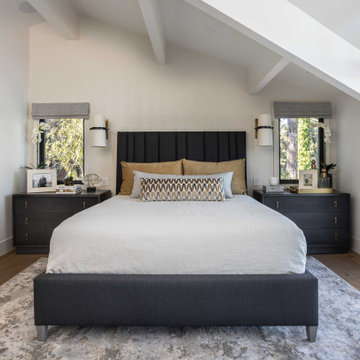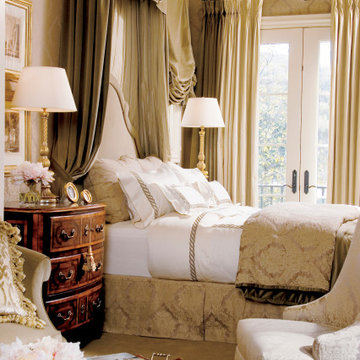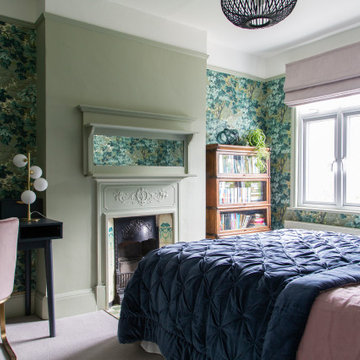Bedroom Design Ideas with a Standard Fireplace and Wallpaper
Refine by:
Budget
Sort by:Popular Today
41 - 60 of 488 photos
Item 1 of 3
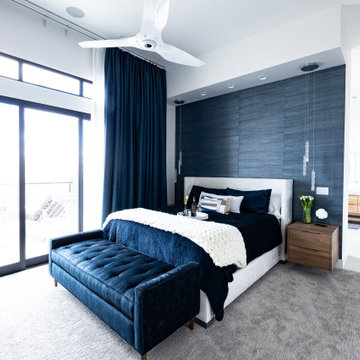
An elegant master bedroom that was designed for luxury and relaxation with a large fireplace and expansive views of the city and mountain landscapes. Above the bed we lowered the ceiling creating a soffit to integrate reading lights and suspended multi-pendants suspended over the custom floating walnut nightstands. Behind the bed is a deep shimmery blue textured wallpaper. Custom floor to ceiling draperies and sheers cover the large sliders that lead out to the large deck with lounge chairs.
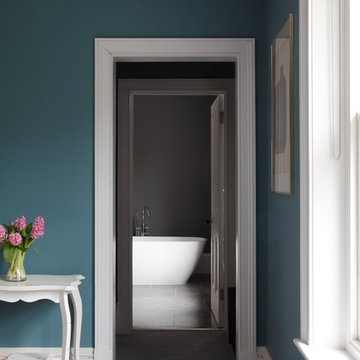
Bedwardine Road is our epic renovation and extension of a vast Victorian villa in Crystal Palace, south-east London.
Traditional architectural details such as flat brick arches and a denticulated brickwork entablature on the rear elevation counterbalance a kitchen that feels like a New York loft, complete with a polished concrete floor, underfloor heating and floor to ceiling Crittall windows.
Interiors details include as a hidden “jib” door that provides access to a dressing room and theatre lights in the master bathroom.
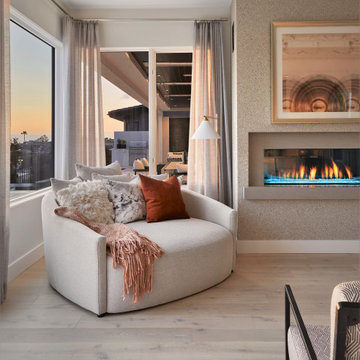
Architect: Teal Architecture
Builder: Nicholson Company
Interior Designer: D for Design
Photographer: Josh Bustos Photography
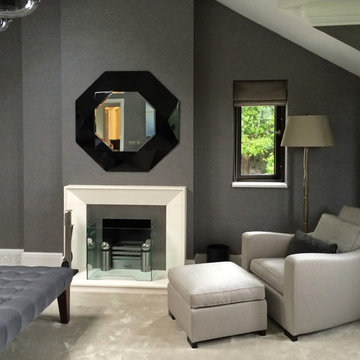
Sitting within a designated AONB, this new Arts and Crafts-influenced residence replaced an ‘end of life’ 1960’s bungalow.
Conceived to sit above an extensive private wine cellar, this highly refined house features a dramatic circular sitting room. An internal lift provides access to all floors, from the underground level to the roof-top observation terrace showcasing panoramic views overlooking the Fal Estuary.
The bespoke joinery and internal finishes detailed by The Bazeley Partnership included walnut floor-boarding, skirtings, doors and wardrobes. Curved staircases are complemented by glass handrails and the bathrooms are finished with limestone, white marble and mother-of-pearl inlay. The bedrooms were completed with vanity units clad in rustic oak and marble and feature hand-painted murals on Japanese silk wallpaper.
Externally, extensive use of traditional stonework, cut granite, Delabole slate, standing seam copper roofs and copper gutters and downpipes combine to create a building that acknowledges the regional context whilst maintaining its own character.
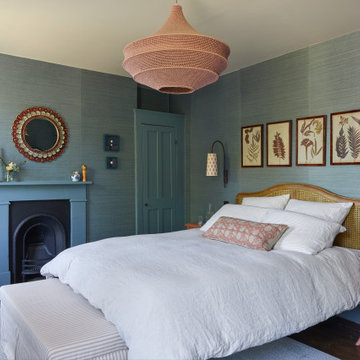
Principal bedroom - comforting blue hues, grasscloth wallpaper and warm pink accent make this bedroom a relaxing sanctuary
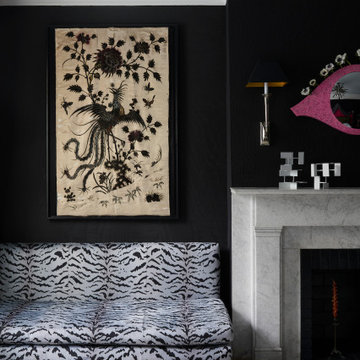
As featured in Aspire Magazine, 1stDibs' "Introspective", Architectural Digest online, and HouseBeautiful.com: Primary Bedroom at the 2022 Brooklyn Heights Designer Showhouse designed by Tara McCauley.
Youtube's "Designer Home Tours" Episode at this link: https://www.youtube.com/watch?v=fI8AHoOlCEA
This seating area in the Primary Bedroom features moiré silk Schumacher wallpaper and an ivory indoor/outdoor rug. The Billy Baldwin sofa is upholstered in Scalamandré's iconic Tigre velvet with bullion fringe trim. Visual Comfort Art Deco style sconces are mounted above the marble fireplace.
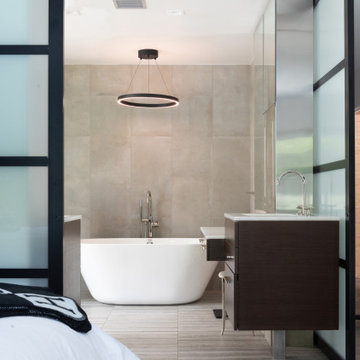
The primary bedroom is a textural and sexy space with a dramatic black grasscloth accent wall. Keeping with our black and white palette, we added a pop of deep rose pink in the pillows and accessories. The bed is custom and the modern nightstands are polished nickel and wood. We hung floating pendants over the nightstands for added drama. A custom zebra bench is at the foot of the bed and the bathroom is adjacent to the space with sliding doors on two sides.
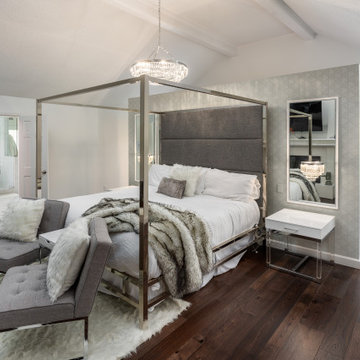
A partition wall separates a walk-through closet from the bedroom. Dual mirrors with built-in sconce lights set on an Anna French, SETON SCALLOP wallpapered wall. They flank both sides of the bed. The pre-finished hardwood floors are DUCHATEAU Lineage series in Ashley.
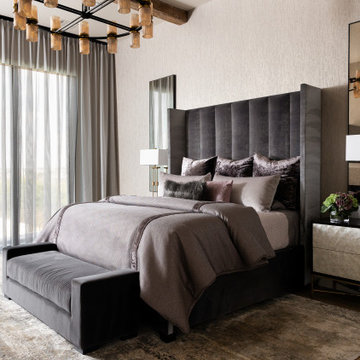
A warm, moody Primary bedroom with amazing views - the elegant lines and custom bed and bedding balance the beautiful artwork and solid marble fireplace.
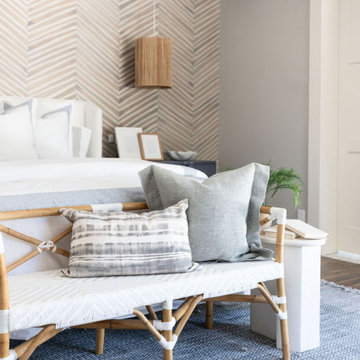
GORGEOUS SPANISH STYLE WITH SOME COASTAL VIBES MASTER BEDROOM HAS A LAYERED LOOK WITH A FEATURED WALLPAPER WALL BEHIND THE BED AND A LARGE BEADED CHANDELIER FOR ADDED INTEREST.
Bedroom Design Ideas with a Standard Fireplace and Wallpaper
3
