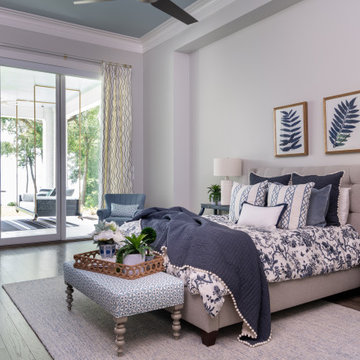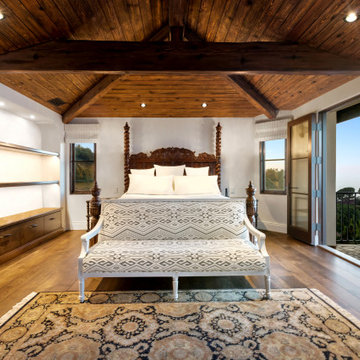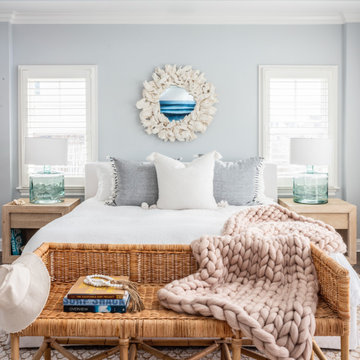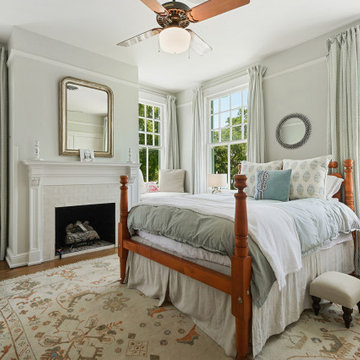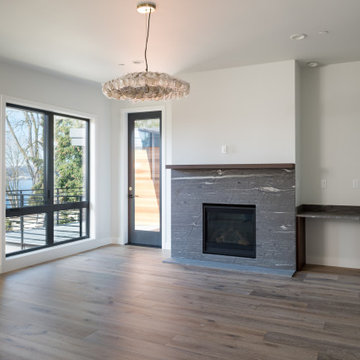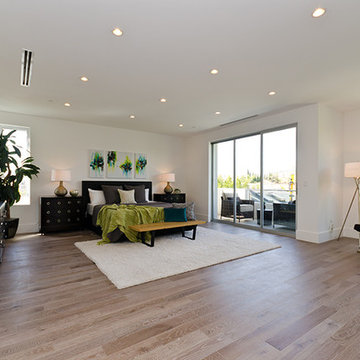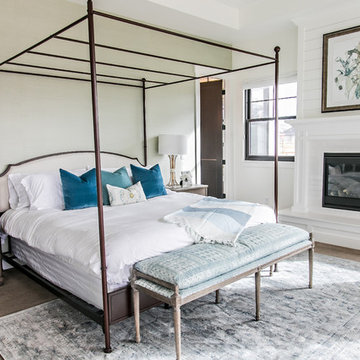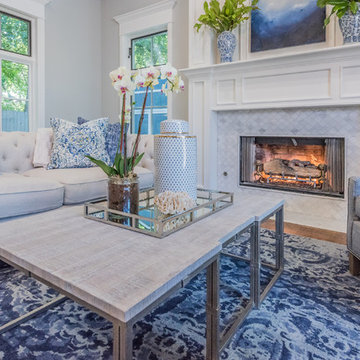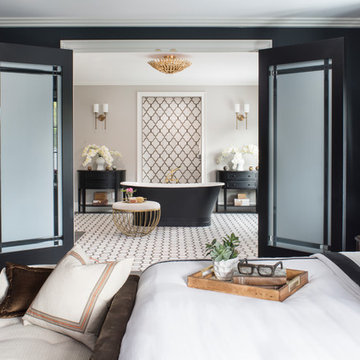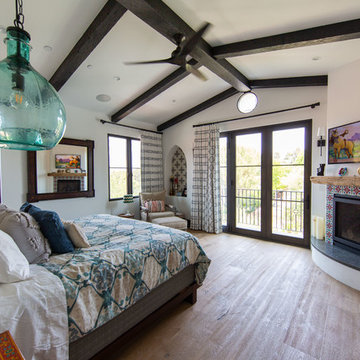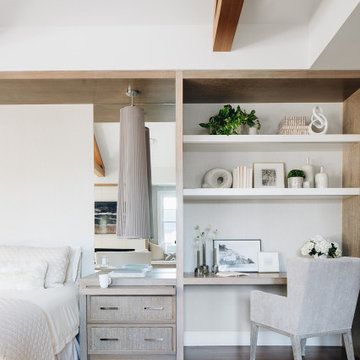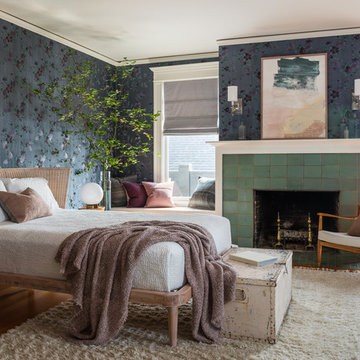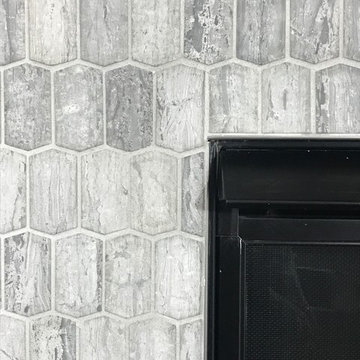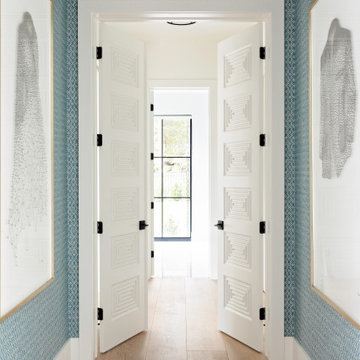Bedroom Design Ideas with a Tile Fireplace Surround and Brown Floor
Refine by:
Budget
Sort by:Popular Today
101 - 120 of 939 photos
Item 1 of 3
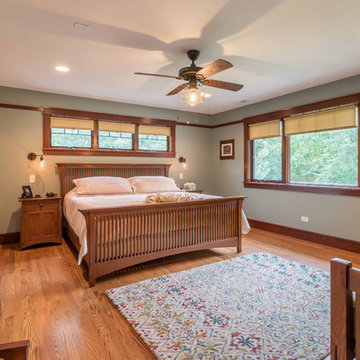
The master Bedroom is spacious without being over-sized. Space is included for a small seating area, and clear access to the large windows facing the yard and deck below. Triple awning transom windows over the bed provide morning sunshine. The trim details throughout the home are continued into the bedroom at the floor, windows, doors and a simple picture rail near the ceiling line.
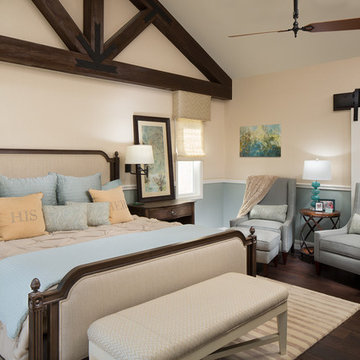
Please visit my website directly by copying and pasting this link directly into your browser: http://www.berensinteriors.com/ to learn more about this project and how we may work together!
The homeowners' wanted a retreat/spa like master suite that was unique. Mixing the modern sliding "barn" door with the wood ceiling accents creates an interesting space.
Martin King Photography
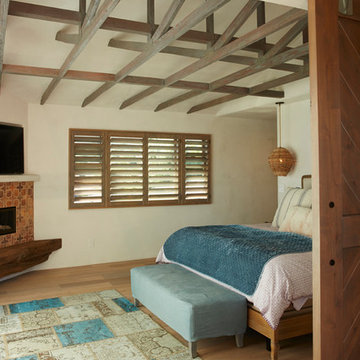
Stealing space from the master bedroom to create a hallway gives access to the roof deck. A barn door with an 8 foot opening allows the owner to open the space up when not entertaining.
Photo Credit: Chris Leschinsky
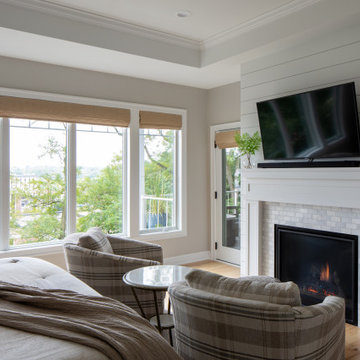
A primary bedroom centered under a beautiful tray ceiling with crown molding. Shiplap lines the accent wall behind the bed. Seating focuses on the cozy fireplace. with a marble tile and shiplap wall. Soft subtle colors create a relaxing space to wind down in.
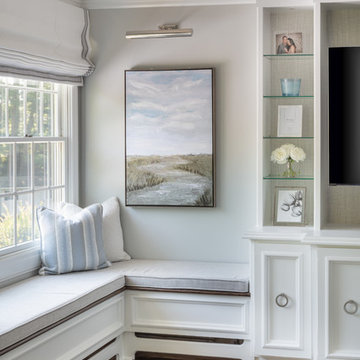
Interior Design | Jeanne Campana Design
Contractor | Artistic Contracting
Photography | Kyle J. Caldwell
Bedroom Design Ideas with a Tile Fireplace Surround and Brown Floor
6
