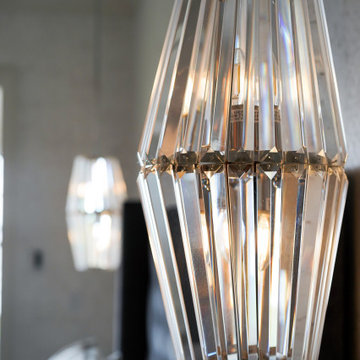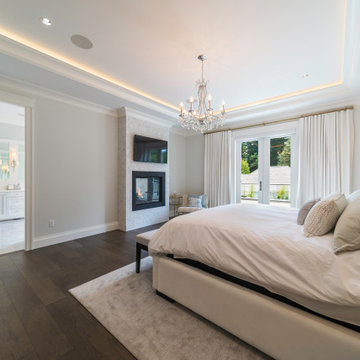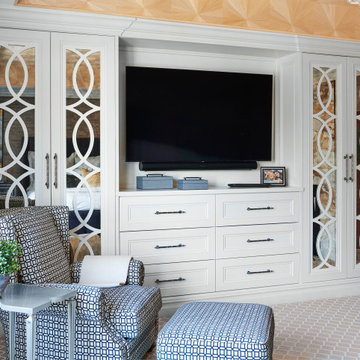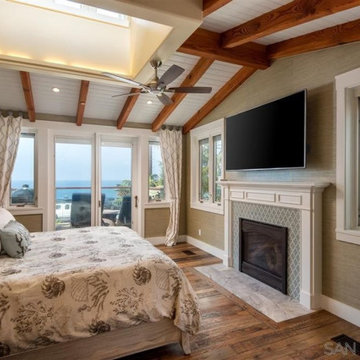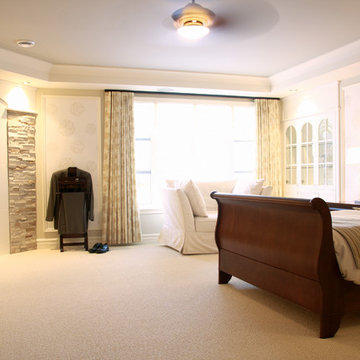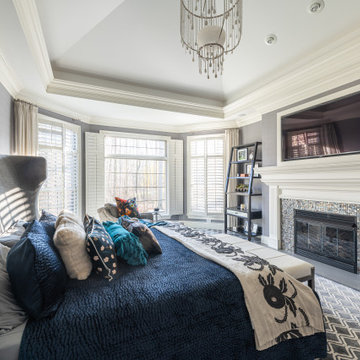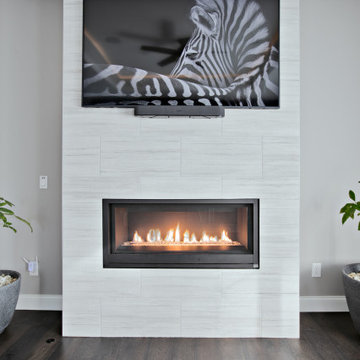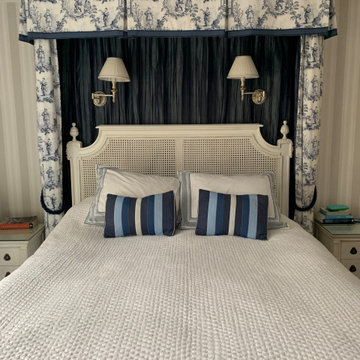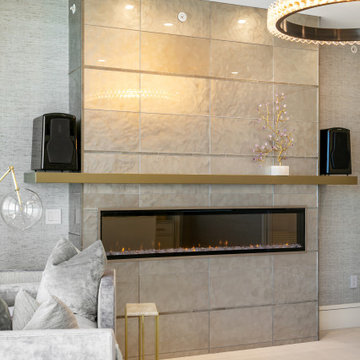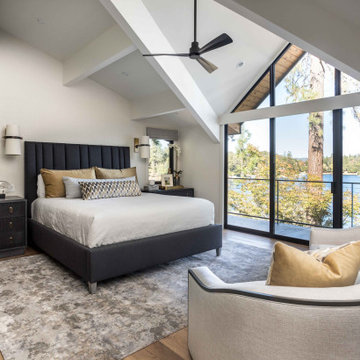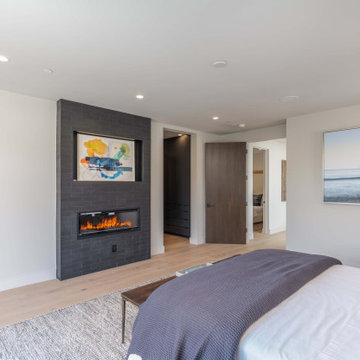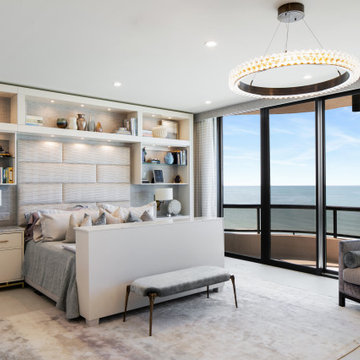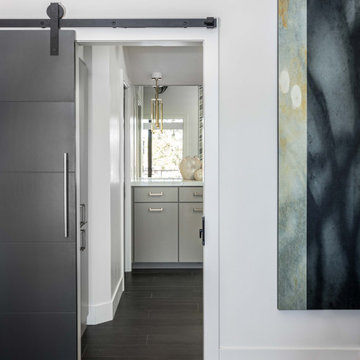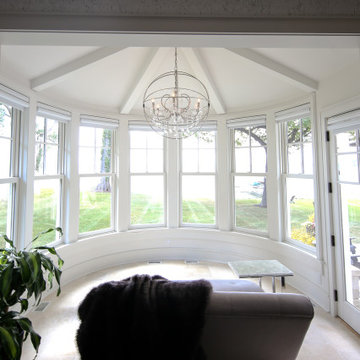Bedroom Design Ideas with a Tile Fireplace Surround and Wallpaper
Refine by:
Budget
Sort by:Popular Today
61 - 80 of 106 photos
Item 1 of 3
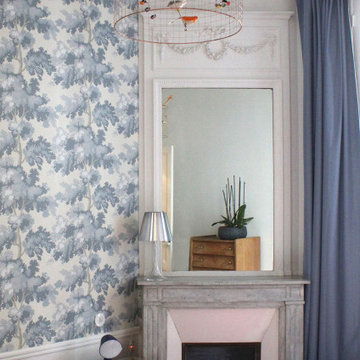
Henri IV - Aménagement, rénovation et décoration d'un appartement, Paris IVe - Chambre. Photo O & N Richard
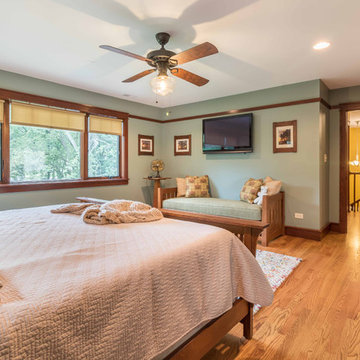
The master Bedroom is spacious without being over-sized. Space is included for a small seating area, and clear access to the large windows facing the yard and deck below. Triple awning transom windows over the bed provide morning sunshine. The trim details throughout the home are continued into the bedroom at the floor, windows, doors and a simple picture rail near the ceiling line.
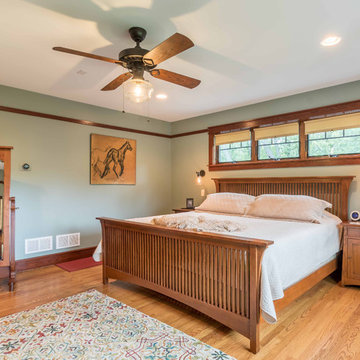
The master Bedroom is spacious without being over-sized. Space is included for a small seating area, and clear access to the large windows facing the yard and deck below. Triple awning transom windows over the bed provide morning sunshine. The trim details throughout the home are continued into the bedroom at the floor, windows, doors and a simple picture rail near the ceiling line.
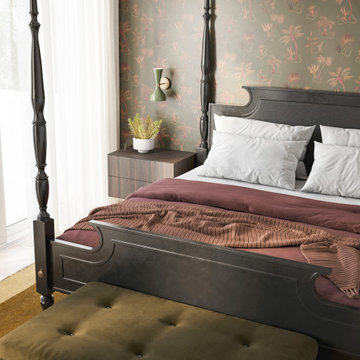
In the master bedroom, the design ethos of blending contemporary and classic styles carries forward. Here, a stately four-poster bed takes centre stage, evoking timeless elegance.
The depth-suggesting Solitude wallcovering by Wear The Walls lends a sense of tranquillity and visual intrigue to the space. To complement this, a custom-designed bedside table crafted in Eureka Ebony by New Age Veneers, with brushed brass legs, adds a touch of modern sophistication.
This room seamlessly marries elements from different eras, creating a harmonious and inviting retreat that embodies the project's unique design spirit.
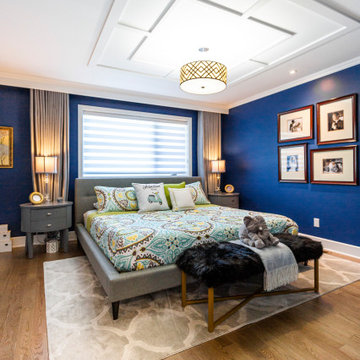
When designing your dream home, there’s one room that is incredibly important. The master bathroom shouldn’t just be where you go to shower it should be a retreat. Having key items and a functional layout is crucial to love your new custom home.
Consider the following elements to design your Master Ensuite
1. Think about toilet placement
2. Double sinks are key
3. Storage
4. Ventilation prevents mold and moisture
5. To tub or not to tub
6. Showers should be functional
7. Spacing should be considered
8. Closet Placement
Bonus Tips:
Lighting is important so think it through
Make sure you have enough electrical outlets but also that they are within code
The vanity height should be comfortable
A timeless style means you won’t have to renovate
Flooring should be non-slip
Think about smells, noises, and moisture.
BEST PRO TIP: this is a large investment, get a pro designer, In the end you will save time and money.
Bedroom Design Ideas with a Tile Fireplace Surround and Wallpaper
4
