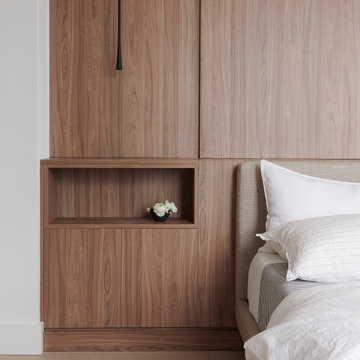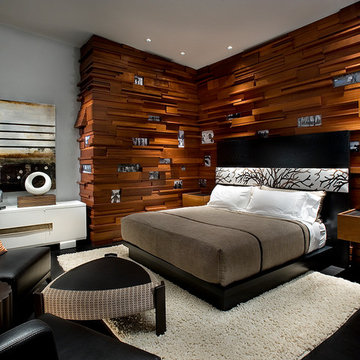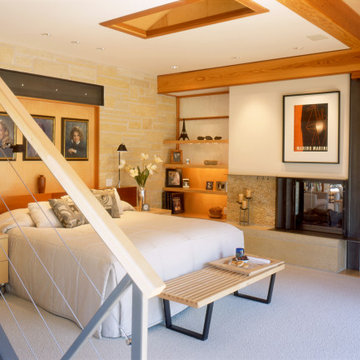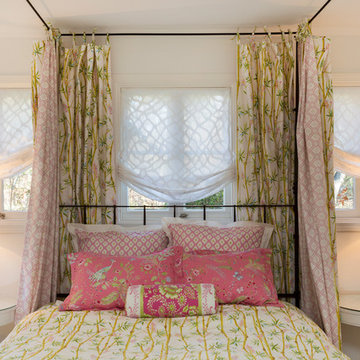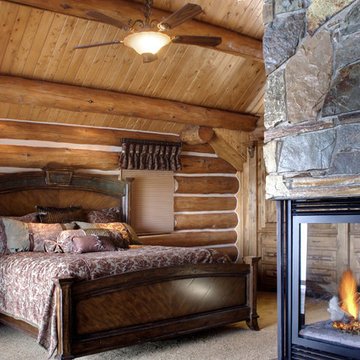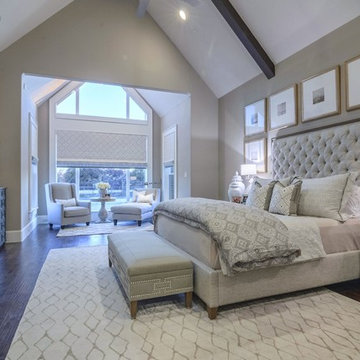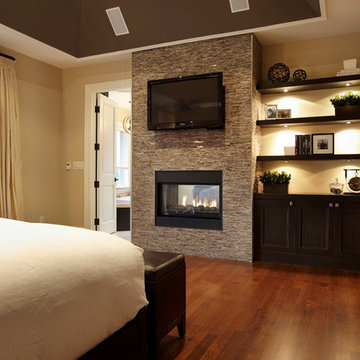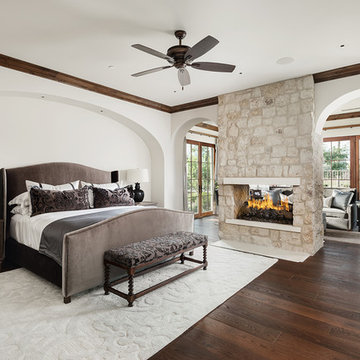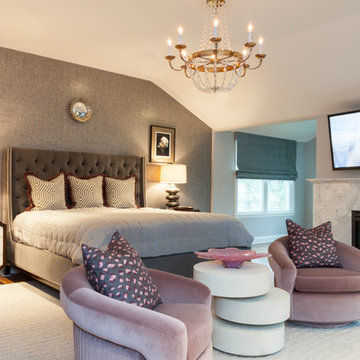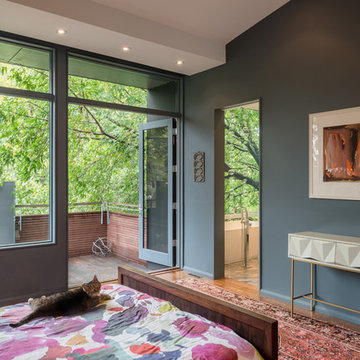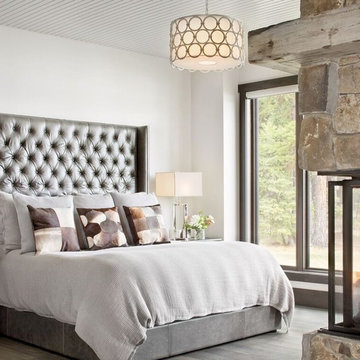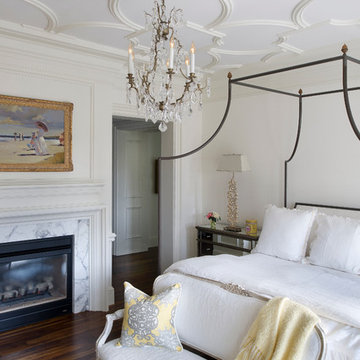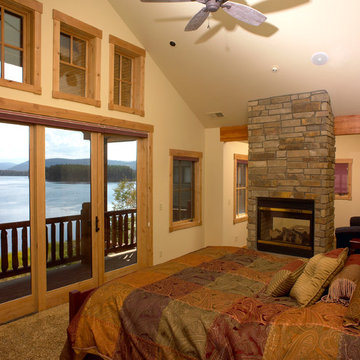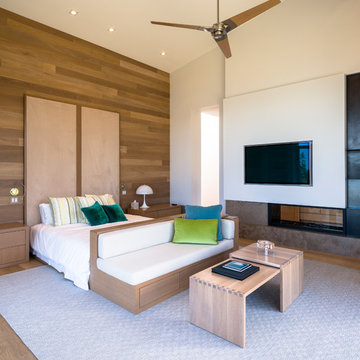Bedroom Design Ideas with a Two-sided Fireplace and a Stone Fireplace Surround
Refine by:
Budget
Sort by:Popular Today
61 - 80 of 753 photos
Item 1 of 3
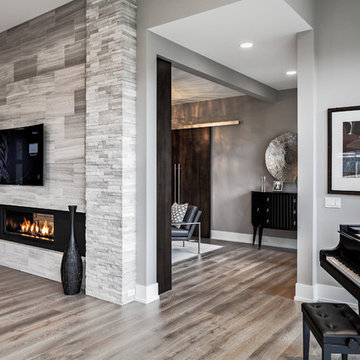
The Cicero is a modern styled home for today’s contemporary lifestyle. It features sweeping facades with deep overhangs, tall windows, and grand outdoor patio. The contemporary lifestyle is reinforced through a visually connected array of communal spaces. The kitchen features a symmetrical plan with large island and is connected to the dining room through a wide opening flanked by custom cabinetry. Adjacent to the kitchen, the living and sitting rooms are connected to one another by a see-through fireplace. The communal nature of this plan is reinforced downstairs with a lavish wet-bar and roomy living space, perfect for entertaining guests. Lastly, with vaulted ceilings and grand vistas, the master suite serves as a cozy retreat from today’s busy lifestyle.
Photographer: Brad Gillette
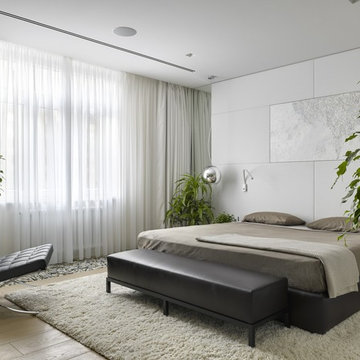
пространство мастер спальни решено в светлых сдержаных тонах белого,серого и коричневого. Теплый оттенок натурального дубового пола добавляет мягкости. Зелень в этом помещении создает атмосферу зимнего сада или спальни на открытом воздухе, как в южных домах. Морская галька вдоль окна поддерживает эту тему курорта. .
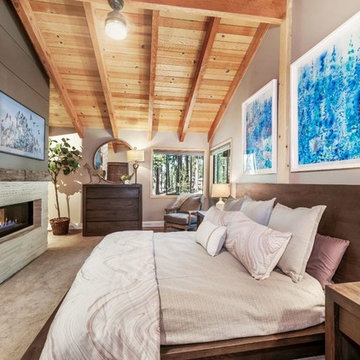
Major remodel of entire first floor including the master bedroom. We added a double-sided gas fireplace (facing the master bedroom and master bathroom) with 3D stone surround, reclaimed wood mantel and built-in storage niches. Carpeting was replaced, new window treatments were installed, updated furniture, lighting, bedding and accessories were also added.
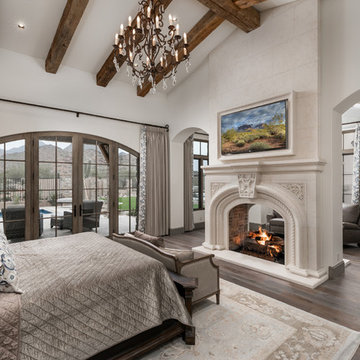
Talk about master bedroom goals! We love the French doors, exposed beams, and the custom fireplace and mantel shown here.
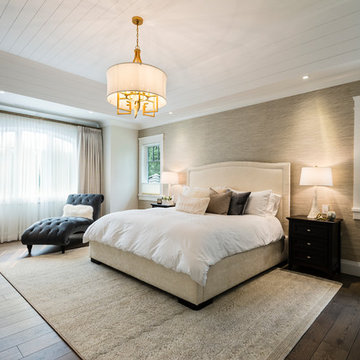
Upstairs a curved upper landing hallway leads to the master suite, creating wing-like privacy for adult escape. Another two-sided fireplace, wrapped in unique designer finishes, separates the bedroom from an ensuite with luxurious steam shower and sunken soaker tub-for-2. Passing through the spa-like suite leads to a dressing room of ample shelving, drawers, and illuminated hang-rods, this master is truly a serene retreat.
photography: Paul Grdina
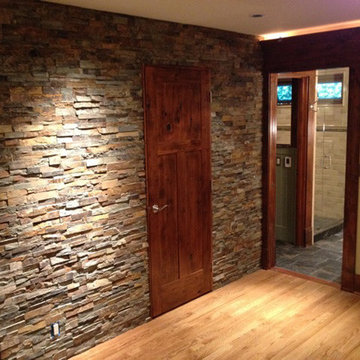
Stacked Stone accent wall in the master bedroom.
Selections include stone, metal, wood stain, tile, paint. Plus photo:
Renee Adsitt / ColorWhiz Architectural Color Consulting
Project: Excel General Contractor
Bedroom Design Ideas with a Two-sided Fireplace and a Stone Fireplace Surround
4
