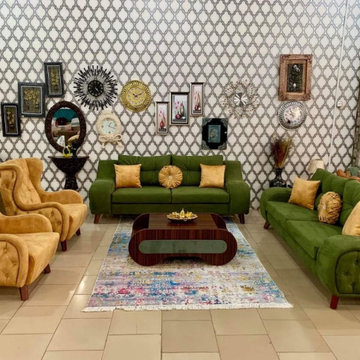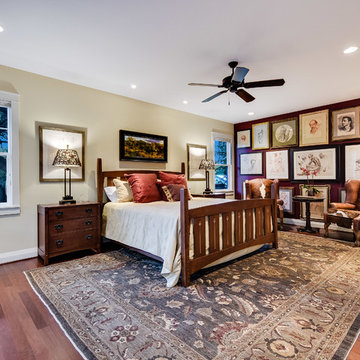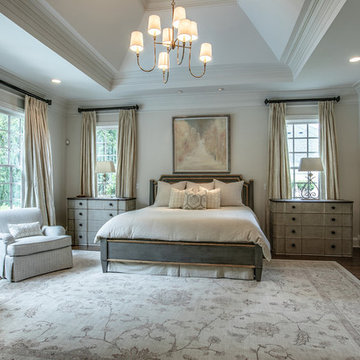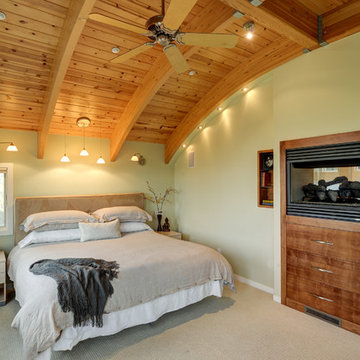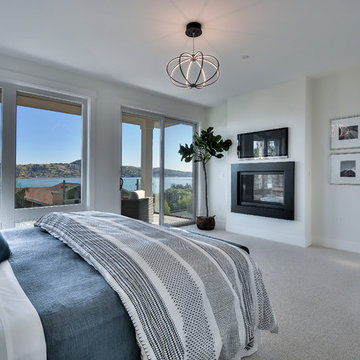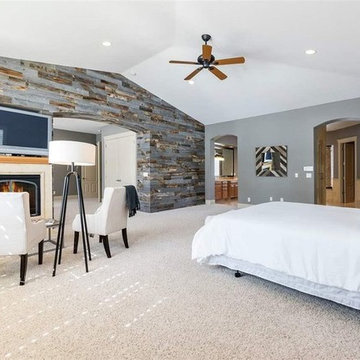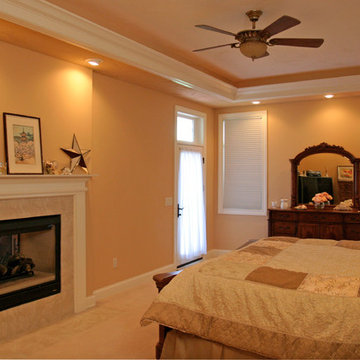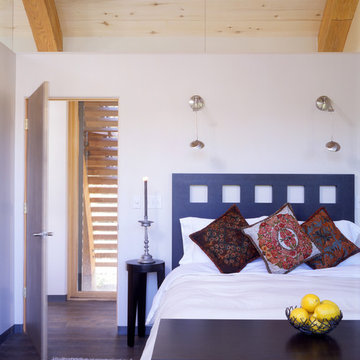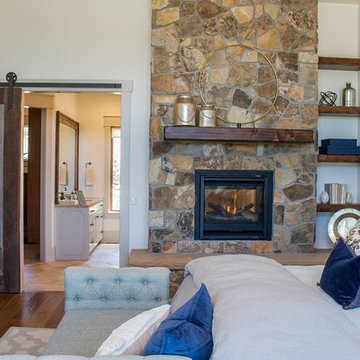Bedroom Design Ideas with a Two-sided Fireplace
Sort by:Popular Today
21 - 40 of 195 photos
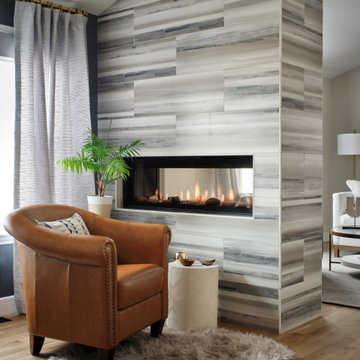
A cozy place to snuggle up and read a book, this custom 2 sided fireplace with floor to ceiling tile and custom drapery is accompanied by a leather accent chair and white drum side table. A furry rug provides the perfect place to warm up.
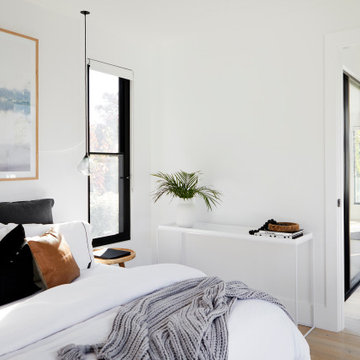
Bringing this incredible Modern Farmhouse to life with a paired back coastal resort style was an absolute pleasure. Monochromatic and full of texture, Catalina was a beautiful project to work on. Architecture by O'Tool Architects , Landscaping Design by Mon Palmer, Interior Design by Jess Hunter Interior Design
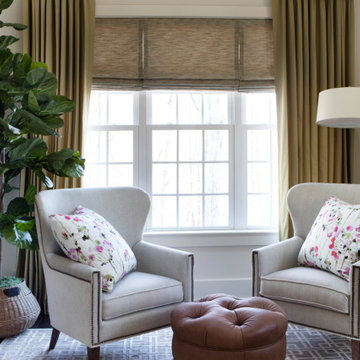
Inquire About Our Design Services
http://www.tiffanybrooksinteriors.com Inquire about our design services. Spaced designed by Tiffany Brooks
Photo 2019 Scripps Network, LLC.
The master bedroom with an elegant sitting area, inviting queen size bed, lots of natural light and pops of hot pink provides the perfect space for relaxing and resting in luxury.
The master suite enjoys great flow, with the master bath located between the bedroom and a generously-sized walk-in master closet with well-designed storage options.
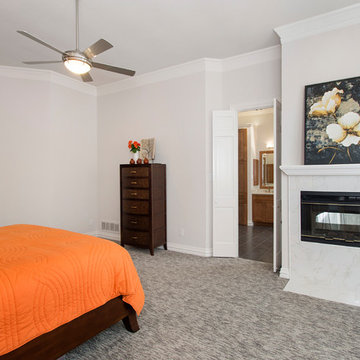
Our clients drastically needed to update this master suite from the original forest green floral wallpaper to something more clean and simple. They wanted to open up the dated cultured marble enclosed tub and shower and remove all soffits and plant ledges above the vanities. They wanted to explore the possibilities of opening up the shower with glass and look at installing a freestanding bathtub and they definitely wanted to keep the double sided fireplace but update the look of it.
First off, we did some minor changes to the bedroom. We replaced the carpet with a beautiful soft multi-color gray low pile carpet and painted the walls a soft white. The fireplace surround was replaced with Carrara 12×12 polished porcelain tile for a more elegant look. Finally, we tore out a corner built in desk and squared off and textured the wall, making it look as though it were never there.
We needed to strip this bathroom down and start from scratch. We demoed the cabinets, counter tops, all plumbing fixtures, ceiling fan, track lighting, tub and tub surround, fireplace surround, shower door, shower walls and ceiling above the shower, all flooring, soffits above vanity areas, saloon doors on the water closet and of course the wallpaper!
We changed the walls around the shower to pony walls with glass on the upper half, opening up the shower. The tile was lined with Premium Antasit 12×24 tile installed vertically in a 50/50 brick pattern. The shower floor and the floor below the tub is Solo River Grey Pebble mosaic tile. A contemporary Jaclo Collection shower system was installed including a contemporary handshower and square shower head. The large freestanding tub is a white Hydro Sytsems “Picasso” with “Steelnox” wall mounted tub filler and hardware from Graff.
All of the cabinets were replaced with Waypoint maple mocha glazed flat front doors and drawers. Quartzmasters Calacatta Grey countertops were installed with 2 Icera “Muse” undermount sinks for a clean modern look. The cabinet hardware the clients chose is ultra modern ”Sutton” from Hardware Resources and the faucet and other hardware is all from the Phylrich “Mix” collection.
Pulling it all together, Premium Antasit 12×14 installed floor tile was installed in a 50/50 brick pattern. The pebble tile that was installed in the shower floor was also installed in an oval shape under the bathtub for a great modern look and to break up the solid gray flooring.
Addison Oak Wood planks were installed vertically behind the bathtub, below the fireplace surround and behind the potty for a modern finished look. The fireplace was surrounded with Carrara 12×12 polished porcelain, as well as the wood planks. Finally, to add the finishing touches, Z-Lite brushed nickel vanity lights were installed above each vanity sink. The clients are so pleased to be able to enjoy and relax in their new contemporary bathroom!
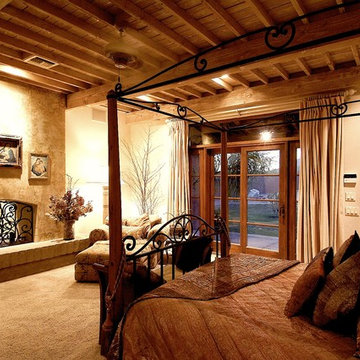
THE MASTER BEDROOM: The Homeowner wanted a warm Mediterranean wood ceiling with a pass-through fireplace into the Master Bath area.
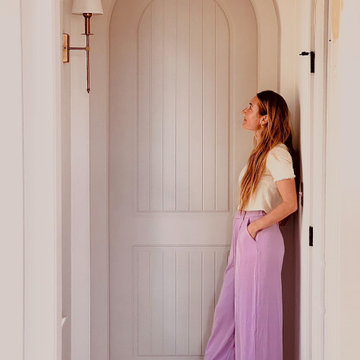
At Maebeck Doors, we create custom doors that transform your house into a home. We believe part of feeling comfortable in your own space relies on entryways tailored specifically to your design style and we are here to turn those visions into a reality.
We can create any interior and exterior door you can dream up.
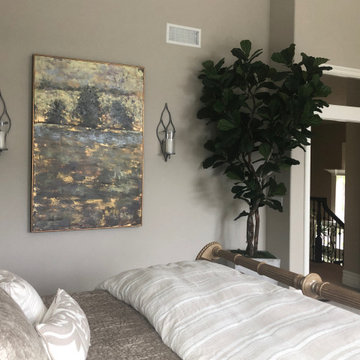
New bedding design, artwork, accessories, and large fiddle leaf tree
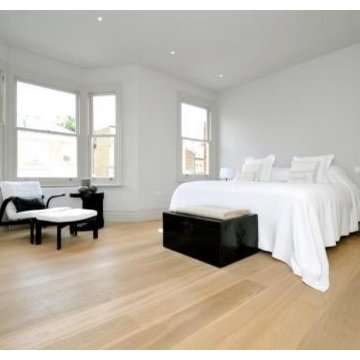
Here we have the Istoria Premium prime grade engineered oak. Prime grade means its a cleaner grade so has very few knot's, it works especially well in this setting with the white walls and high white ceilings.
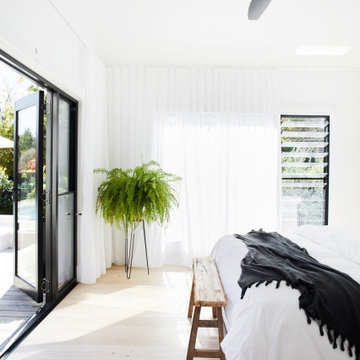
Bringing this incredible Modern Farmhouse to life with a paired back coastal resort style was an absolute pleasure. Monochromatic and full of texture, Catalina was a beautiful project to work on. Architecture by O'Tool Architects , Landscaping Design by Mon Palmer, Interior Design by Jess Hunter Interior Design
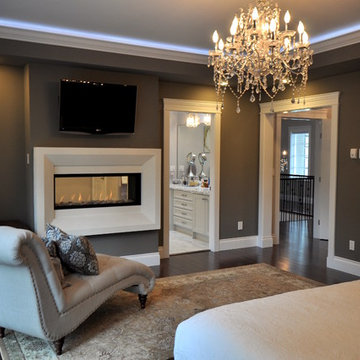
This European custom asymmetrical Georgian-revival mansion features 7 bedrooms, 7.5 bathrooms with skylights, 3 kitchens, dining room, formal living room, and 2 laundry rooms; all with radiant heating throughout and central air conditioning and HRV systems.
The backyard is a beautiful 6500 sqft private park with koi pond featured in Home & Garden Magazine.
The main floor features a classic cross-hall design, family room, nook, extra bedroom, den with closet, and Euro & Wok kitchens completed with Miele / Viking appliances.
The basement has a private home theatre with a 3-D projector, guest bedroom, and a 1-bedroom in-law suite with separate entrance.
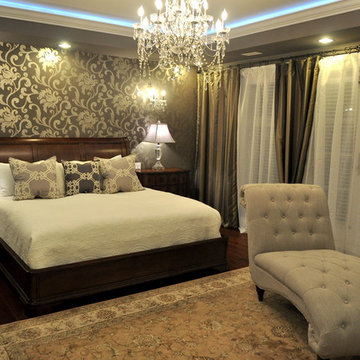
This European custom asymmetrical Georgian-revival mansion features 7 bedrooms, 7.5 bathrooms with skylights, 3 kitchens, dining room, formal living room, and 2 laundry rooms; all with radiant heating throughout and central air conditioning and HRV systems.
The backyard is a beautiful 6500 sqft private park with koi pond featured in Home & Garden Magazine.
The main floor features a classic cross-hall design, family room, nook, extra bedroom, den with closet, and Euro & Wok kitchens completed with Miele / Viking appliances.
The basement has a private home theatre with a 3-D projector, guest bedroom, and a 1-bedroom in-law suite with separate entrance.
Bedroom Design Ideas with a Two-sided Fireplace
2
