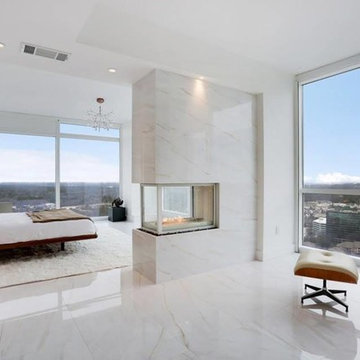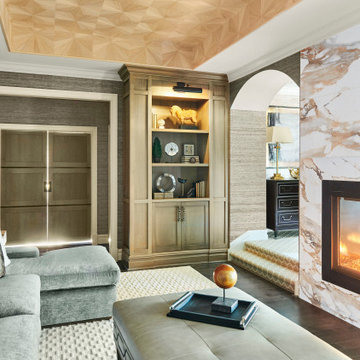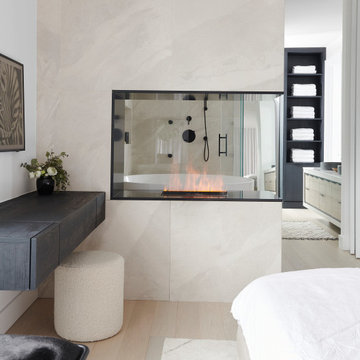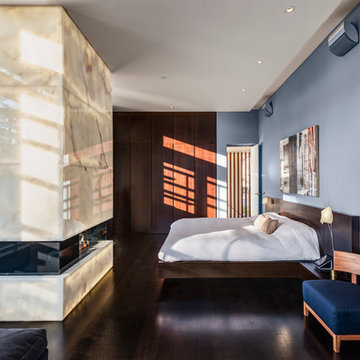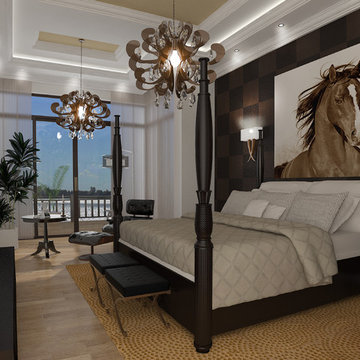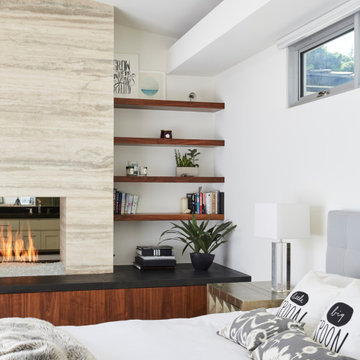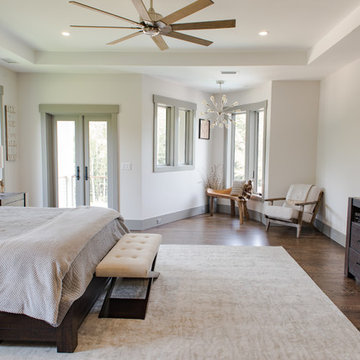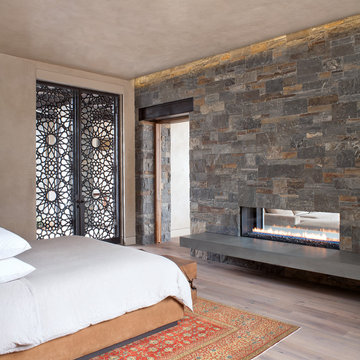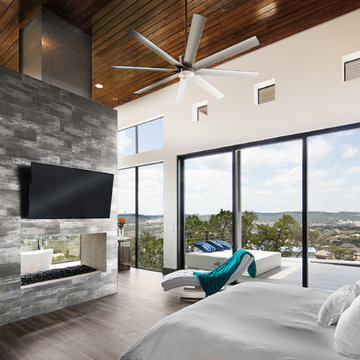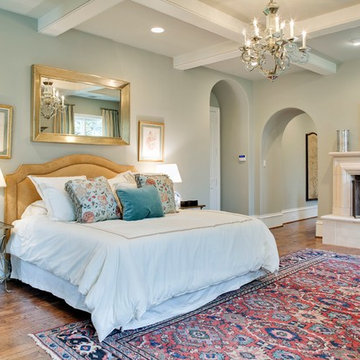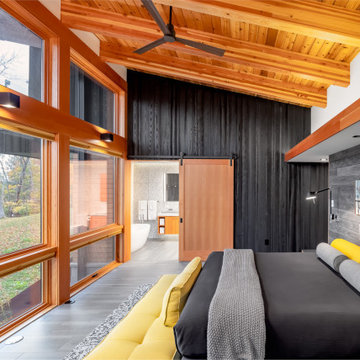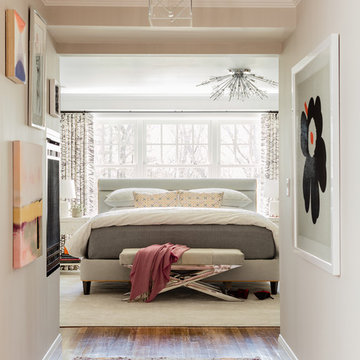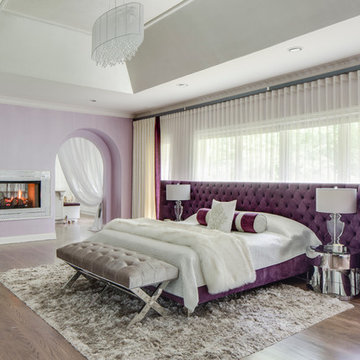Bedroom Design Ideas with a Two-sided Fireplace
Refine by:
Budget
Sort by:Popular Today
61 - 80 of 1,798 photos
Item 1 of 3
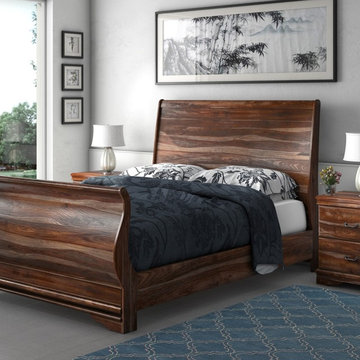
The bed is designed with a graceful curve in both the head and foot boards. Choose the size that best suits your needs; queen, king or California king.
The matching bedside mini chests have two drawers. The nightstand top extends just beyond the frame.
All of the pieces in this exciting bedroom collection are built with Solid Wood, a premium hardwood easily recognized by its dark and light wood grain.
Special Features:
• Stain and finish applied by hand
• Bed stands off the floor
• Decorative iron hardware
Full:
Mattress Dimensions: 54" W X 75" L
Overall: 58" W X 81" L X 60" H
Headboard: 60" High X 3" Thick
Footboard: 30" High X 3" Thick
Queen:
Mattress Dimensions: 60" W X 80" L
Overall: 64" W X 86" L X 60" H
Headboard: 60" High X 3" Thick
Footboard: 30" High X 3" Thick
King:
Mattress Dimensions: 76" W X 80" L
Overall: 80" W X 86" L X 60" H
Headboard: 60" High X 3" Thick
Footboard: 30" High X 3" Thick
California King:
Mattress Dimensions: 72" W X 84" L
Overall: 76" W X 90" L X 60" H
Headboard: 60" High X 3" Thick
Footboard: 30" High X 3" Thick
Nightstands (Set of 2): 22" L X 18" D X 24" H
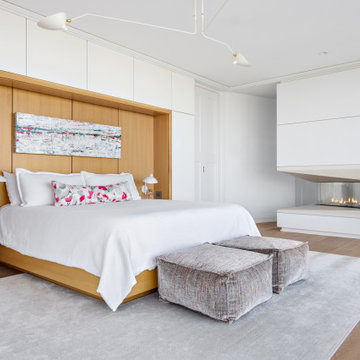
Our clients hired us to completely renovate and furnish their PEI home — and the results were transformative. Inspired by their natural views and love of entertaining, each space in this PEI home is distinctly original yet part of the collective whole.
We used color, patterns, and texture to invite personality into every room: the fish scale tile backsplash mosaic in the kitchen, the custom lighting installation in the dining room, the unique wallpapers in the pantry, powder room and mudroom, and the gorgeous natural stone surfaces in the primary bathroom and family room.
We also hand-designed several features in every room, from custom furnishings to storage benches and shelving to unique honeycomb-shaped bar shelves in the basement lounge.
The result is a home designed for relaxing, gathering, and enjoying the simple life as a couple.
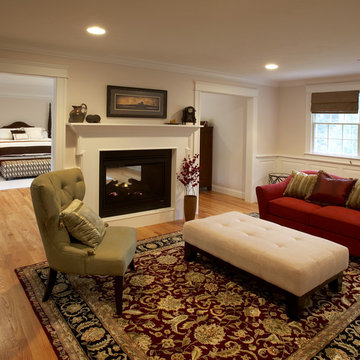
Our clients wanted to create a Master Bedroom suite, loaded with charm and high quality materials, which would be a retreat within their home. We converted the existing master bedroom into a sitting room and added a new bedroom addition, with a custom designed and built window seat, built-ins, an enclosed stereo cabinet, and a see-through fireplace. Additionally, we added wainscoting, raised paneling, custom molding and detailed lighting in both rooms.

Rodwin Architecture & Skycastle Homes
Location: Boulder, Colorado, USA
Interior design, space planning and architectural details converge thoughtfully in this transformative project. A 15-year old, 9,000 sf. home with generic interior finishes and odd layout needed bold, modern, fun and highly functional transformation for a large bustling family. To redefine the soul of this home, texture and light were given primary consideration. Elegant contemporary finishes, a warm color palette and dramatic lighting defined modern style throughout. A cascading chandelier by Stone Lighting in the entry makes a strong entry statement. Walls were removed to allow the kitchen/great/dining room to become a vibrant social center. A minimalist design approach is the perfect backdrop for the diverse art collection. Yet, the home is still highly functional for the entire family. We added windows, fireplaces, water features, and extended the home out to an expansive patio and yard.
The cavernous beige basement became an entertaining mecca, with a glowing modern wine-room, full bar, media room, arcade, billiards room and professional gym.
Bathrooms were all designed with personality and craftsmanship, featuring unique tiles, floating wood vanities and striking lighting.
This project was a 50/50 collaboration between Rodwin Architecture and Kimball Modern
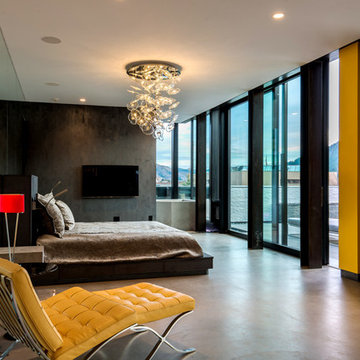
Modern master bedroom with floor to ceiling windows, charcoal walls, custom glass chandelier and bright splashes of color.

We love this master bedroom's arched entryways, the double-sided fireplace, fireplace mantels, and wood floors.
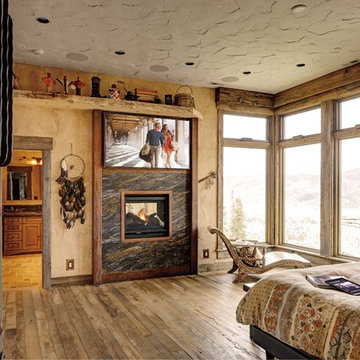
This master suite features a 5.1 ceiling-mounted surround system, Samsung TV, plus an automated fireplace and window blinds. Colorado
Bedroom Design Ideas with a Two-sided Fireplace
4
