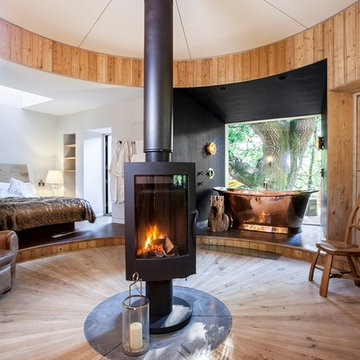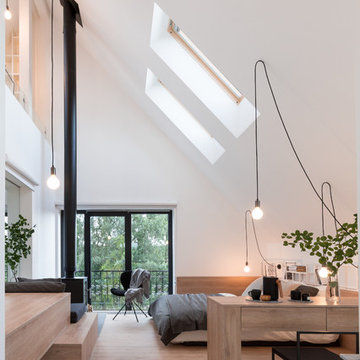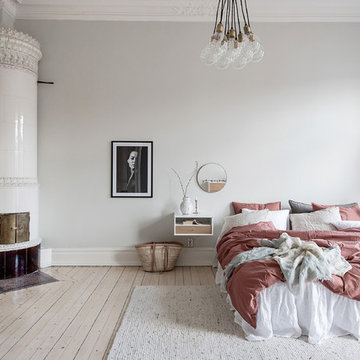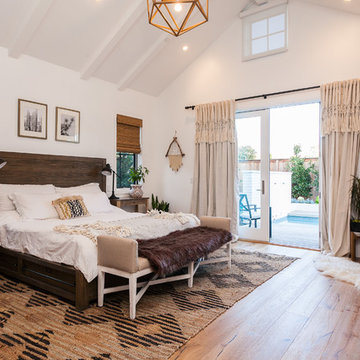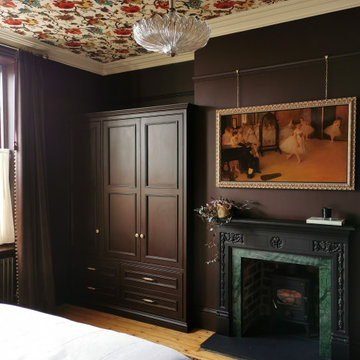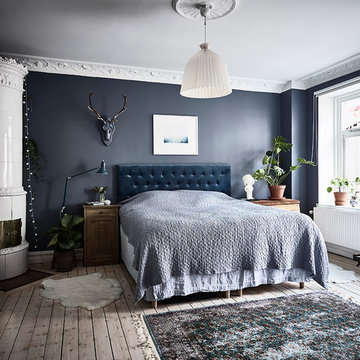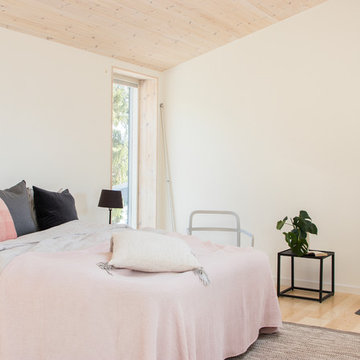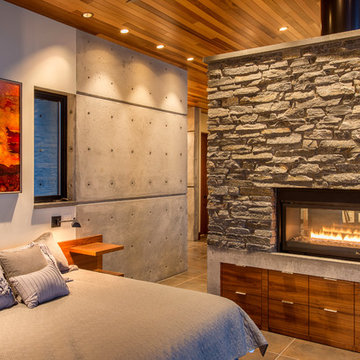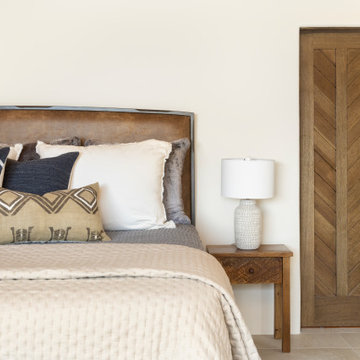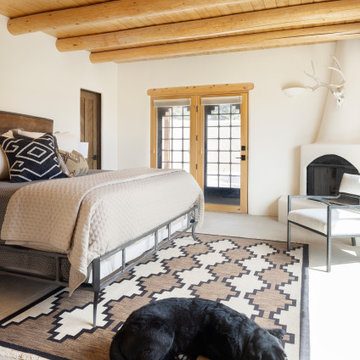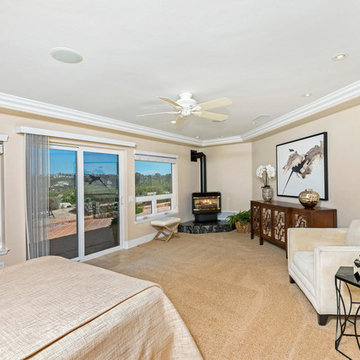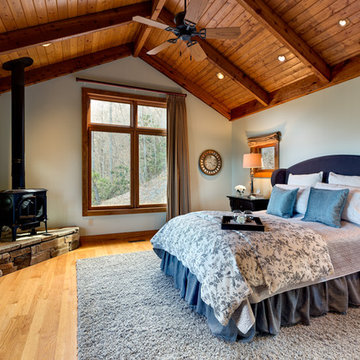Bedroom Design Ideas with a Wood Stove and Beige Floor
Refine by:
Budget
Sort by:Popular Today
1 - 20 of 95 photos
Item 1 of 3
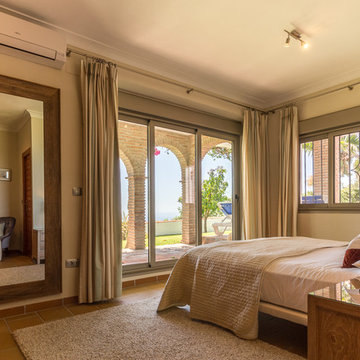
Maite Fragueiro | Home & Haus Homestaging & Fotografía
Dormitorio principal, con una calma increible gracias a sus colores grises y beige. La cama mirando hacia las preciosas vistas de la terraza. Un gran espejo en madera al igual que el resto de los muebles.
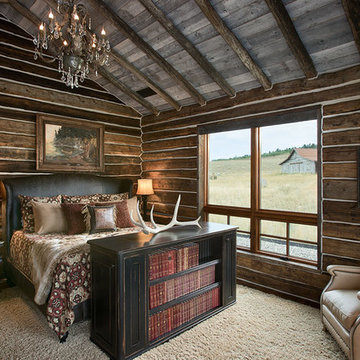
The interior of the master bedroom is clad with material salvaged from a nearby run down log cabin.
Roger Wade photo.
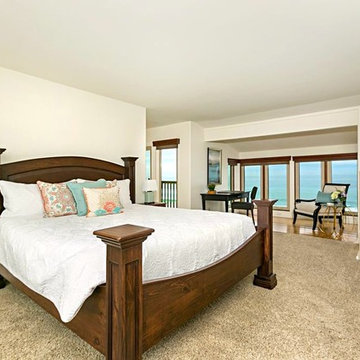
The master bedroom also boasts full ocean views and breezes & has a wonderful sitting area to enjoy the views!
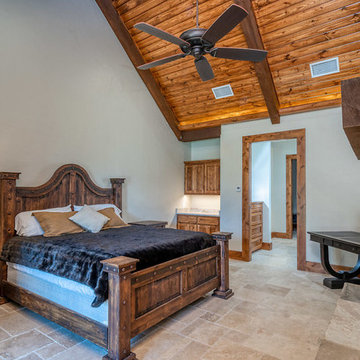
Rustic Guest bedroom with rock fireplace, vaulted wood ceilings, coffee bar and travertine flooring.
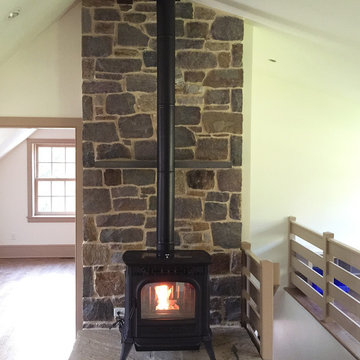
This is the popular Harman XXV pellet stove. It is a tribute to years of Harman success and quality. The XXV is available in many colors both paint and enamel and will heat 900-2300sq.ft.
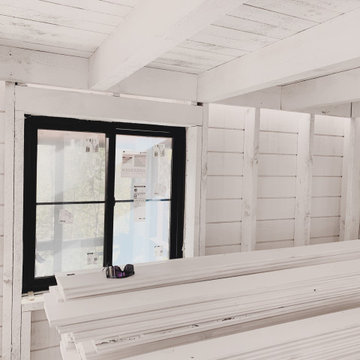
Guest bedroom pic. 8' ceiling in here. Had to go a little low in here so the loft would have huge headroom. Full 2" thick roughsawn shiplap flooring in loft above creates ceiling below.

A spacious master suite has been created by connecting the two principal first floor rooms via a new opening with folding doors. This view is looking from the dressing room, at the front of the house, towards the bedroom at the rear.
Photographer: Nick Smith
Bedroom Design Ideas with a Wood Stove and Beige Floor
1
