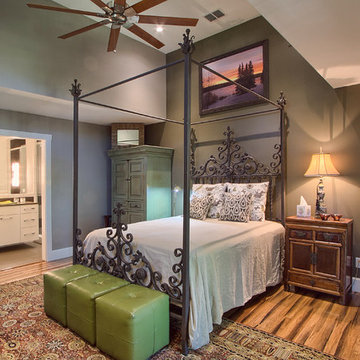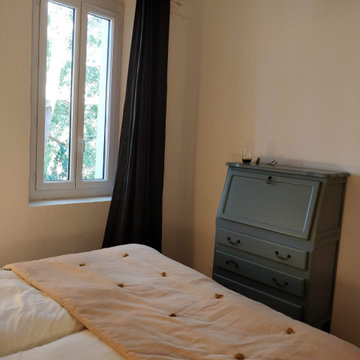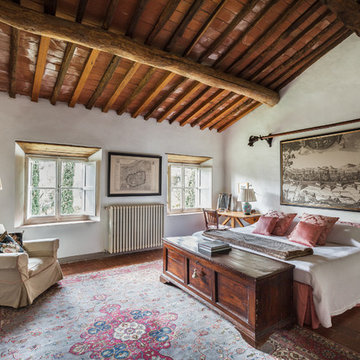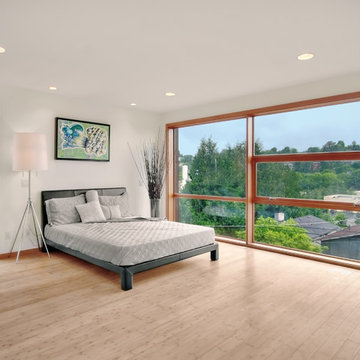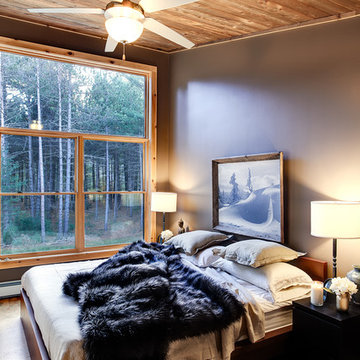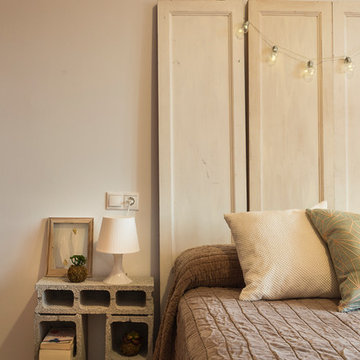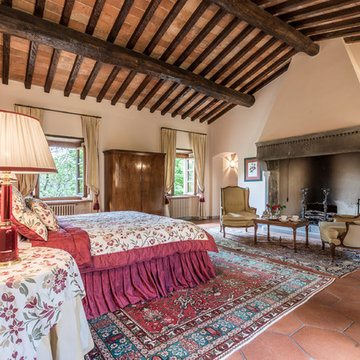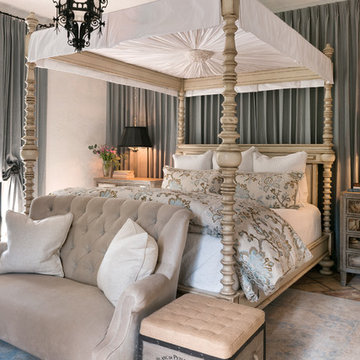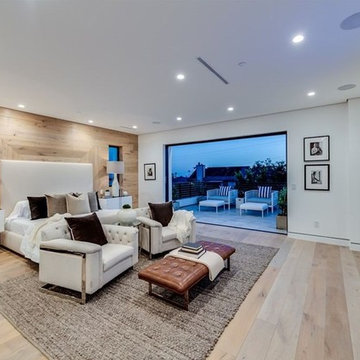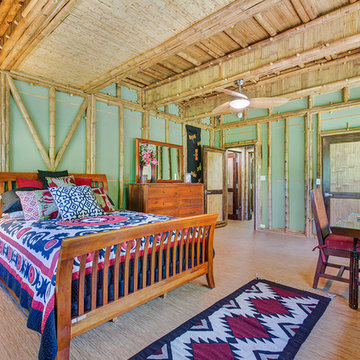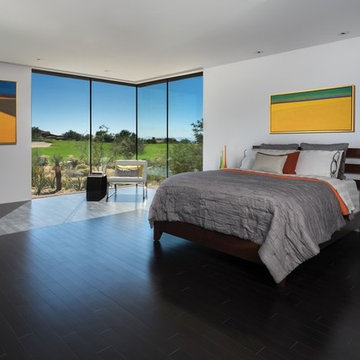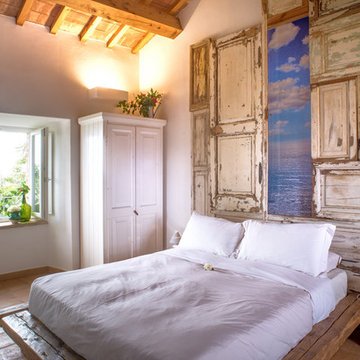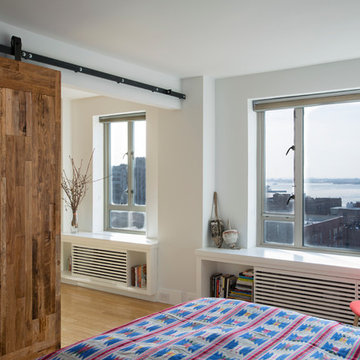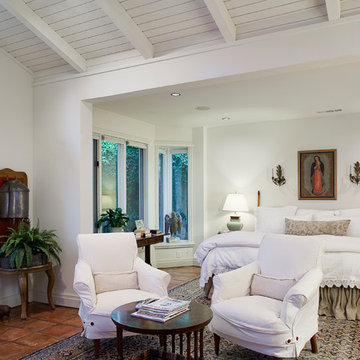Bedroom Design Ideas with Bamboo Floors and Terra-cotta Floors
Refine by:
Budget
Sort by:Popular Today
101 - 120 of 2,276 photos
Item 1 of 3
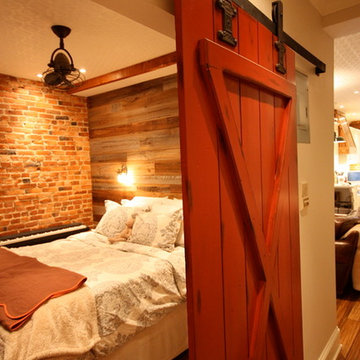
The Bedroom is simple and functional. To keep the bedroom feeling open and welcoming, we widened the doorway and built a wide sliding barn door with an antiqued milk paint finish and installed a steel track with vintage barn door rollers. We installed antique barnboard to act as an accent wall to compliment the exposed brick and beam. For storage, we built a floor to ceiling built-in armoire, wardrobe, dresser and shoe cabinet with bi-fold doors to save space.
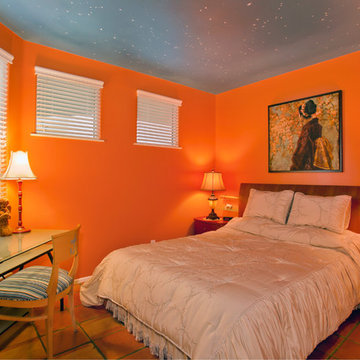
Preview First
Custom ceiling designed for constellation to glimmer on ceiling at night.
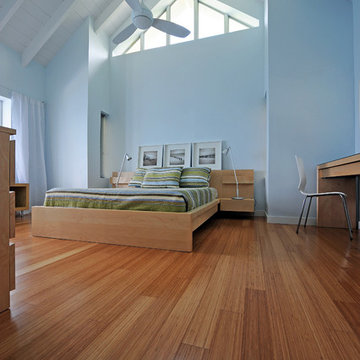
This contemporary home sits comfortably amidst the treetops overlooking the surf break at Cane Garden Bay. The innovative use of materials combined with strict attention to detail has resulted in a very clean modern interpretation of the traditional Caribbean hillside home. A focus on sustainability through the planning process was layered over the imaginatIve design solutions resulting in the creation of a high quality living environment with minimal impact on the global environment. The open, free-flowing design results in a contemporary Caribbean home with a comfortable scale while making the most of the location’s spectacular views.
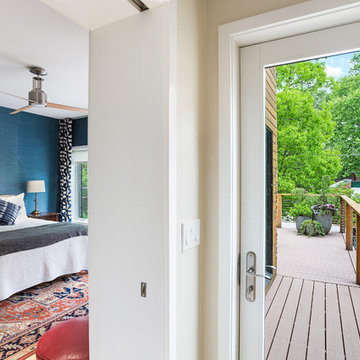
This new project is a sustainable flats concept for Philadelphia. Two single homes in disrepair were removed and replaced with three single-level, house-sized flats that are ideal for entertaining or families. Getting light deep into the space was the central design challenge for this green project and resulted in an open floor-plan as well as an interior courtyard that runs vertically through the core of the property. Making the most of this urban lot, on-site parking and private outdoor spaces were integrated into the rear of the units; secure bike storage is located in the courtyard, with additional unit storage in the basement.
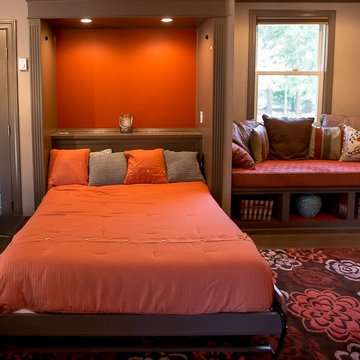
This room was built as a multi-purpose family room. Integrated theater system with 75" television and top of the line speakers make it perfect for Sunday afternoon games. There is a built in Murphy bed and full closet in the room. The window seat includes both open shelves and hidden storage as well as recessed bookcases and the cushion is twin size for easy extra sleeping.

La chambre a été reconfigurée pour aménager une salle de bains privative. Les moulures ont été reconstituées. Elles permettent de dissimuler le passage des alimentations électriques. La teinte "Kyoto" du soubassement et les motifs dorés du papier peint font écho au marbre rose de la cheminée et aux dorure du lustre et du miroir.
Les mobiliers ont été re-tapissés pour entrer en harmonie avec l'ensemble de l'espace.
Bedroom Design Ideas with Bamboo Floors and Terra-cotta Floors
6
