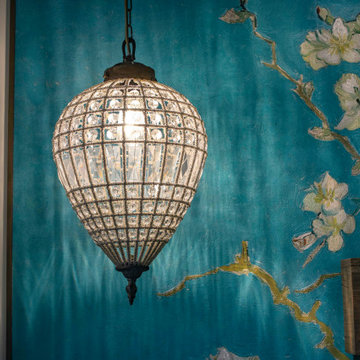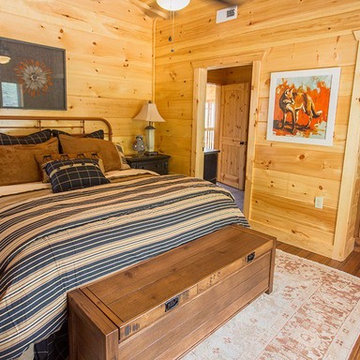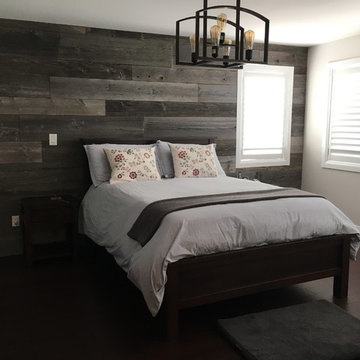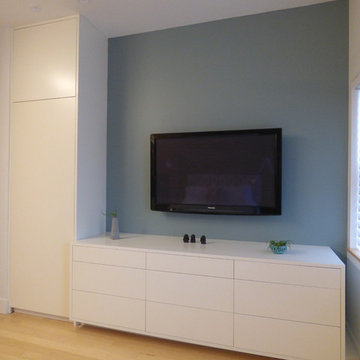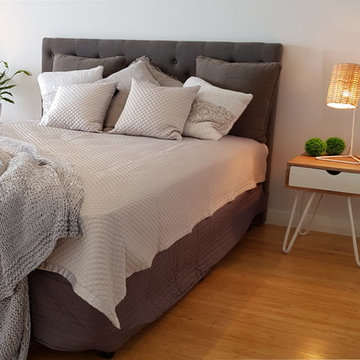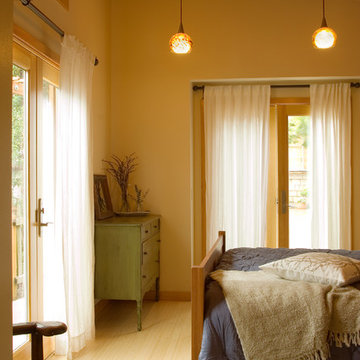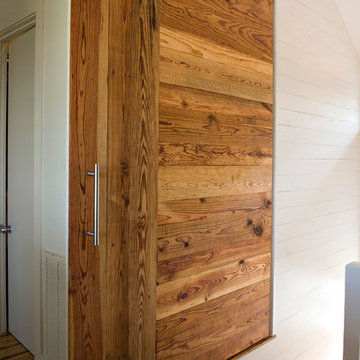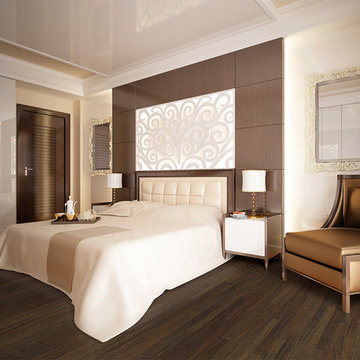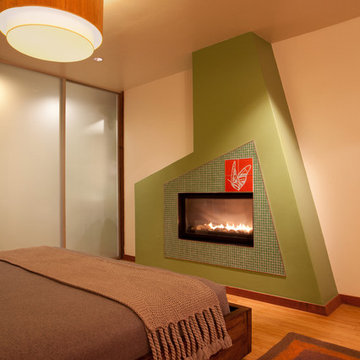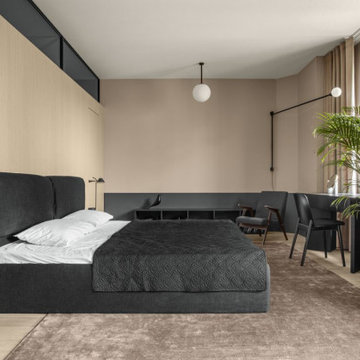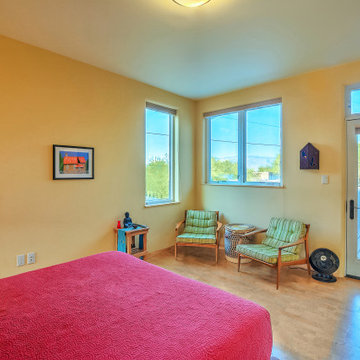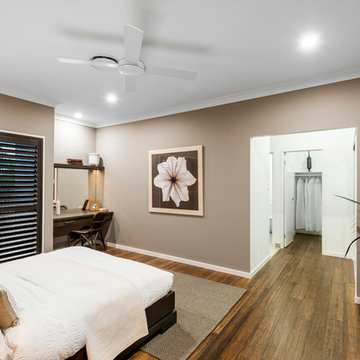Bedroom Design Ideas with Bamboo Floors
Refine by:
Budget
Sort by:Popular Today
81 - 100 of 243 photos
Item 1 of 3
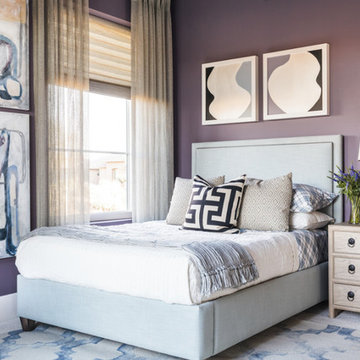
An upholstered full-size bed in sky blue surrounded by violet walls are the cooler tones with touches of black and white used for this soft and soothing terrace bedroom. A hand hooked, 100 percent wool graphic blue and light gray area rug under the bed anchors the sleeping area and adds pattern.
https://www.tiffanybrooksinteriors.com
Inquire About Our Design Services
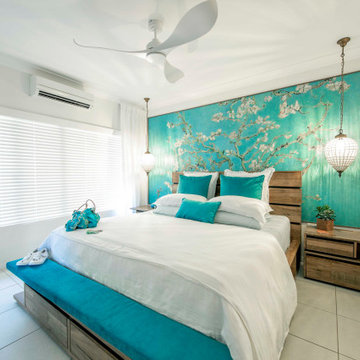
The after photo of this bedroom. A bright wall treatment creates a unique and relaxing bedroom. Luxe fabrics and perfectly placed lighting works with the height of the bedhead.
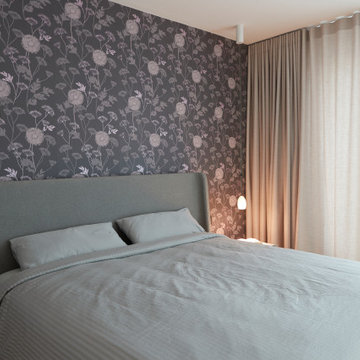
A.S.Création lieferte die Tapete, die sich die Bauherren ausgesucht haben. Die Wandfarbe wurde auf das feine Blumendekor abgestimmt, ebenso die Stoffe der Fensterdekoration.
Architect: Grouparchitect.
Builder: Barlow Construction.
Photographer: AMF Photography
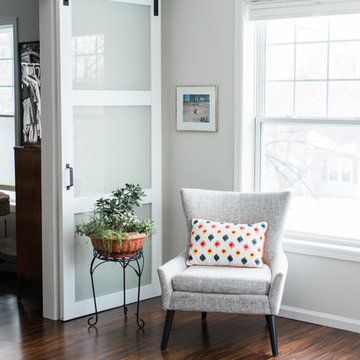
Customer wanted to update their 1990s space with new flooring, paint, a new closet wall, sliding barn door, and brand new bathroom.
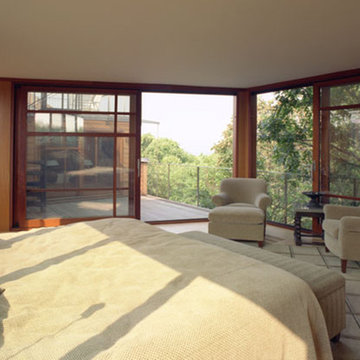
The original house is a system of prefabricated barn structures designed by artist / architect Adam Kalkin. To minimize the impact on the original design, the addition connects to the surface of the existing keeping the playful and intricate relationship of the overlapping structural systems and circulation. Occupants are required to enter the new spaces through original sequences and at the moment of contact between old and new, the skin is pealed back and circulation allowed to flow around the structure. There were significant Planning and Zoning requirements for this project.
Project Manager / Architect @ Maryann Thompson Architects
Photography: Chuck Choi, Stephan Lee
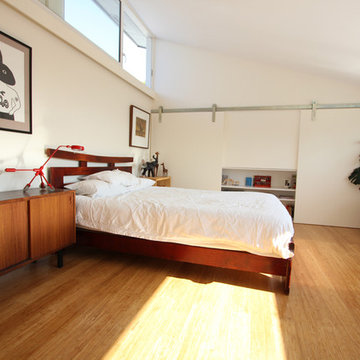
Built in storage with sliding doors that act as shutters to high level windows
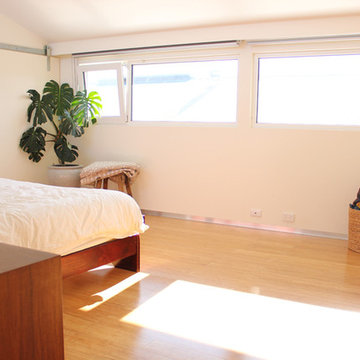
A spacious and sunny bedroom with continuous glazing and barn style sliding cupboard doors
Bedroom Design Ideas with Bamboo Floors
5
