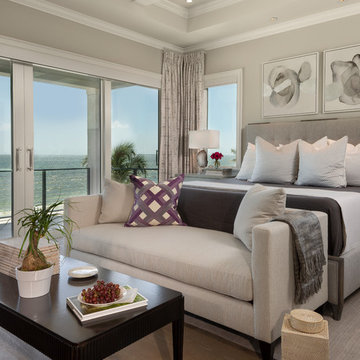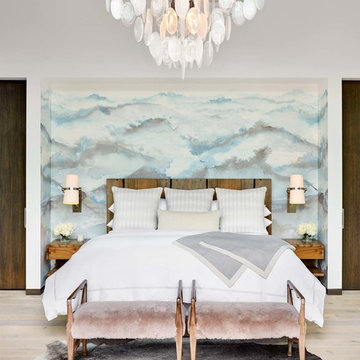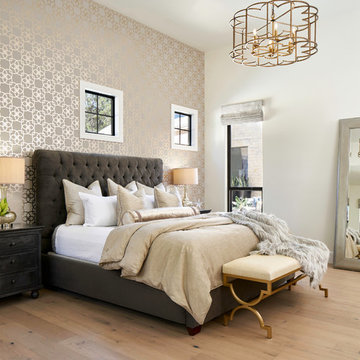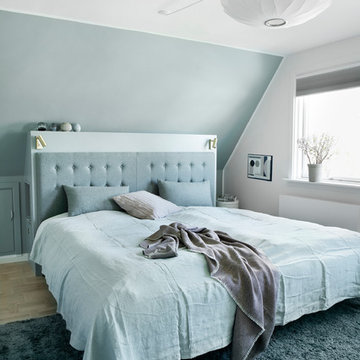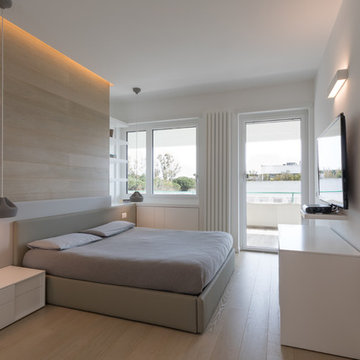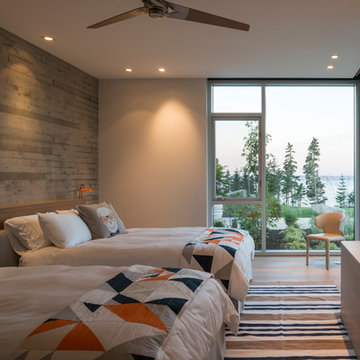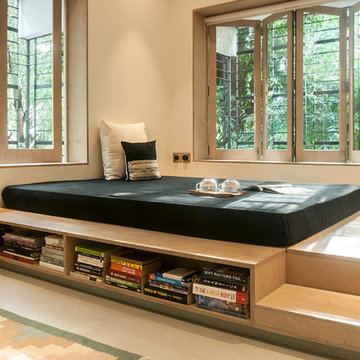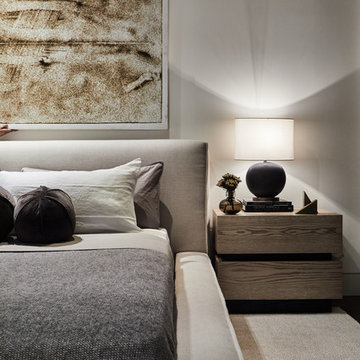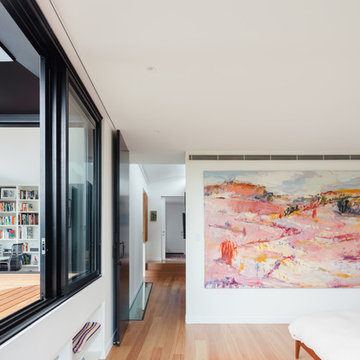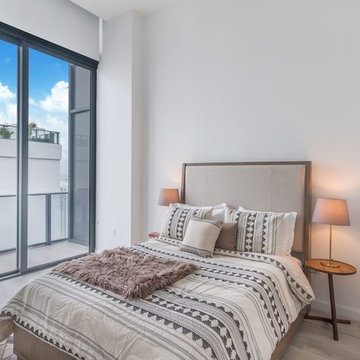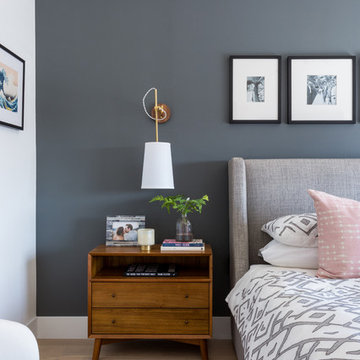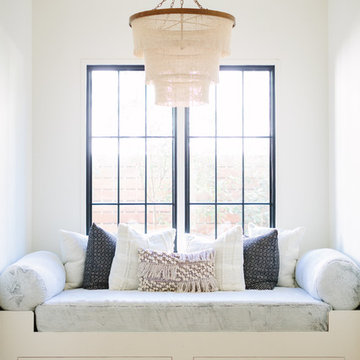Bedroom Design Ideas with Beige Floor and Pink Floor
Refine by:
Budget
Sort by:Popular Today
101 - 120 of 55,689 photos
Item 1 of 3
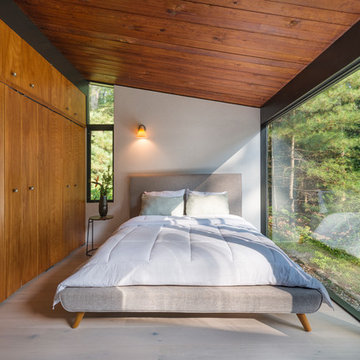
Flavin Architects was chosen for the renovation due to their expertise with Mid-Century-Modern and specifically Henry Hoover renovations. Respect for the integrity of the original home while accommodating a modern family’s needs is key. Practical updates like roof insulation, new roofing, and radiant floor heat were combined with sleek finishes and modern conveniences. Photo by: Nat Rea Photography
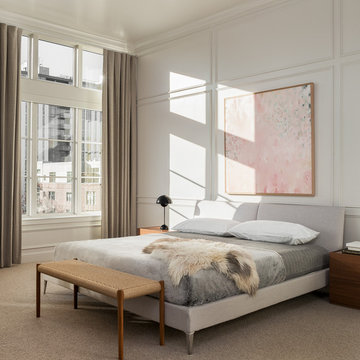
We joined forces with JHL Design’s Holly Freres and Liz Morgan to transform a dark and dated Pearl District penthouse into an elegant and timeless home. The space was designed with European metropolitan interiors in mind, giving it the “Parisian Modern” look the clients desired.
The team replaced cherry casework and red and ochre walls with clean white and neutral shades to brighten the space. The new applied wood paneling serves as an interesting architectural detail while modern fixtures and furniture keep it from feeling too traditional. The project also included new casework, new wood floors and carpet, new terrazzo countertops, new vanity and plumbing fixtures, and reworked cabinetry in the kitchen and pantry.
Photos by Haris Kenjar.
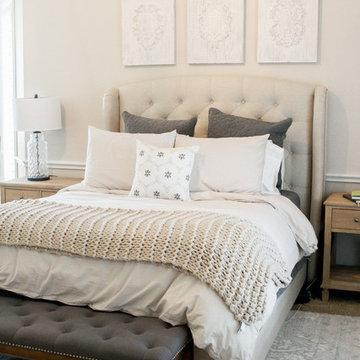
This cozy, neutral master retreat was designed by our team through our E-Design service. It was a joy to work with our client Traci to create a space special for her and her husband.
Photography: Charlee Tabor
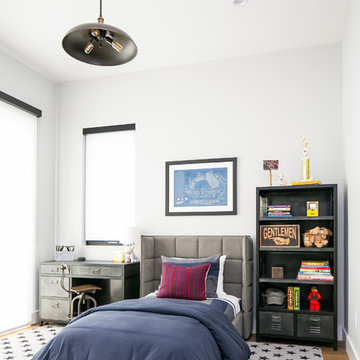
The boy's bedroom was inspired by vintage locker rooms and features durable metal furniture along with an upholstered headboard. Navy and gray army inspired bedding is accented with a vintage red and blue stripe pillow. The bookshelf and desk give plenty of space for homework and treasures, and the flat weave rug makes the space comfortable and practical. Photography by Ryan Garvin.
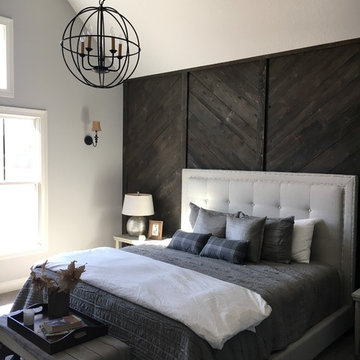
The master bedroom creates the perfect rustic farmhouse oasis thanks to the wood accent wall. Arranging the shiplap in a pattern also gave the space some added dimension. Wrought iron light fixtures tie together the industrial farmhouse theme. All furniture, accessories/accents, and appliances from Van's Home Center. Home built by Timberlin Homes.
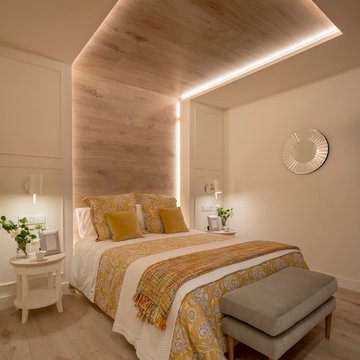
Proyecto de decoración, dirección y ejecución de obra: Sube Interiorismo www.subeinteriorismo.com
Fotografía Erlantz Biderbost
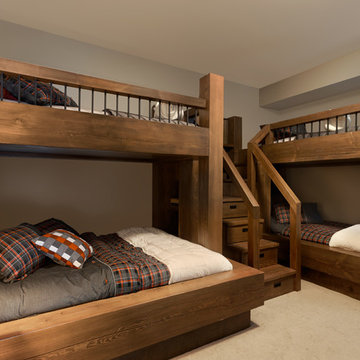
Designed for the space, these custom bunk beds have built in drawers in the steps and a solid construction to last. Featuring a bookshelf along the wall, 3 single beds, and 1 queen bed this set is perfect for company.
Bedroom Design Ideas with Beige Floor and Pink Floor
6
