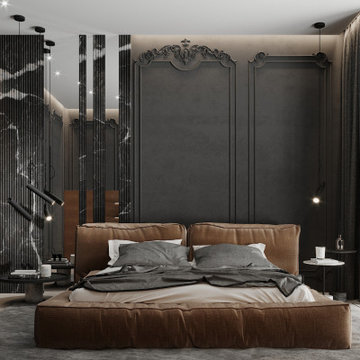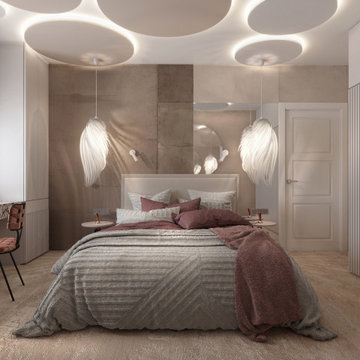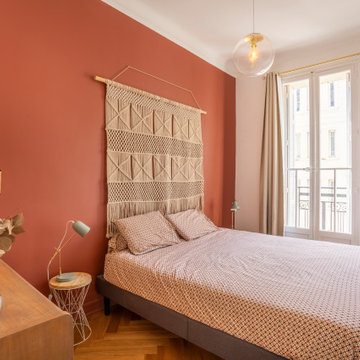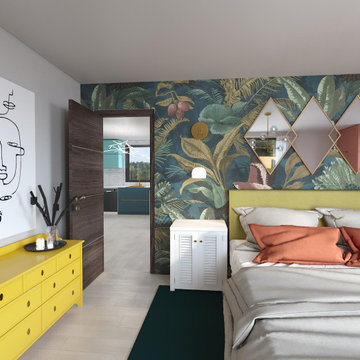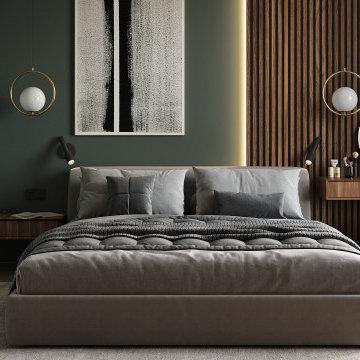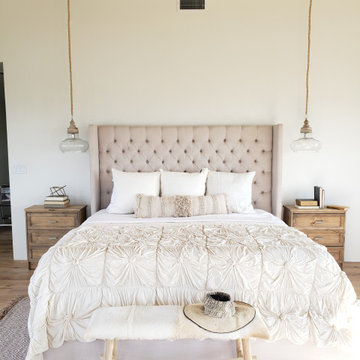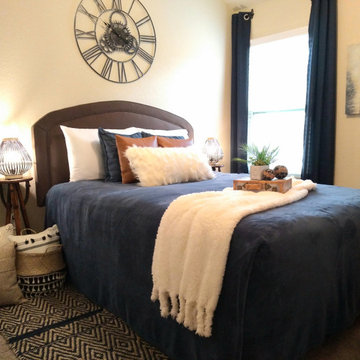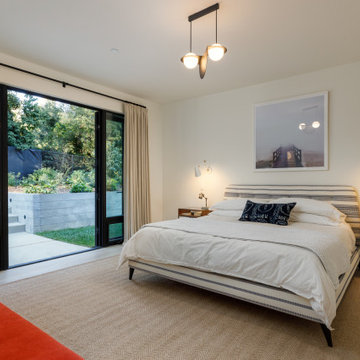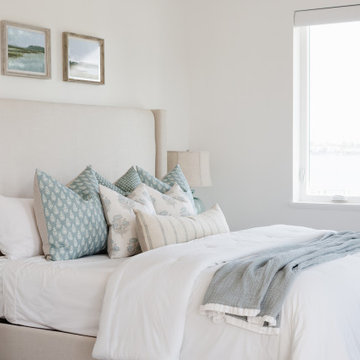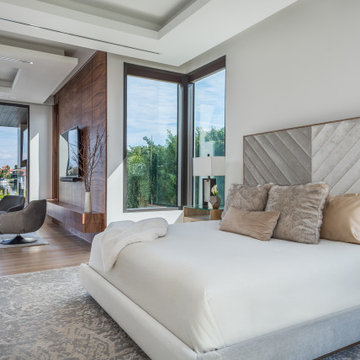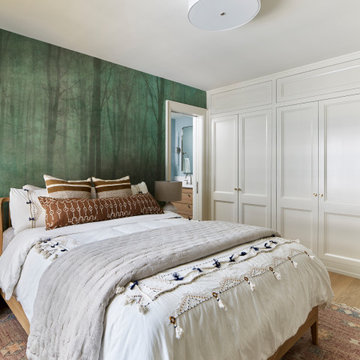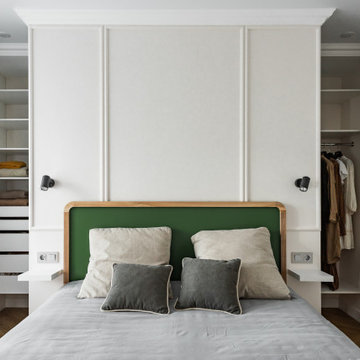Bedroom Design Ideas with Beige Floor and Turquoise Floor
Refine by:
Budget
Sort by:Popular Today
41 - 60 of 55,382 photos
Item 1 of 3
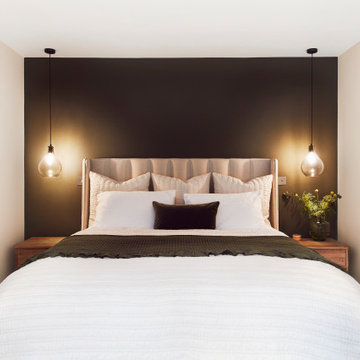
A super king size bed with an upholstered headboard backing onto a dark green wall, Little Greene Pompeian Ash.
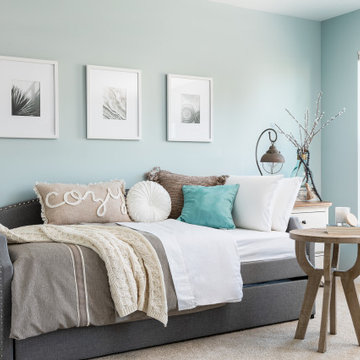
Both guest rooms bring in the best of both luxury and practicality, encouraging guests to sleep in just a little bit later on Saturday morning or have their breakfast in bed. The guest rooms can accommodate out-of-town guests and teenage sleepovers as well as just be a great spot for laying down for an afternoon nap.
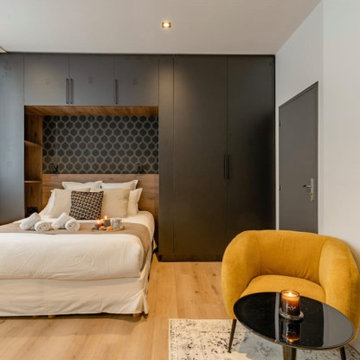
Un plateau a été divisé en deux studios destinés à la location.
La cuisine accueil un ilot avec espace repas. Un petit coin détente permet de s'installer confortablement.
Le dressing sur mesure permet d'accueillir le lit et sert de rangement pour les vêtement et les tables de nuit intégrées.
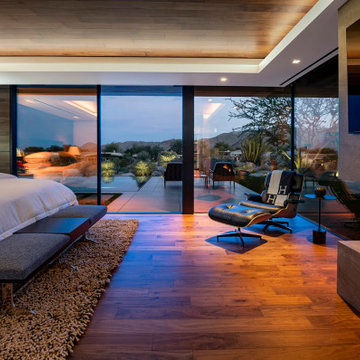
Bighorn Palm Desert luxury home resort style modern bedroom interior design. Photo by William MacCollum.
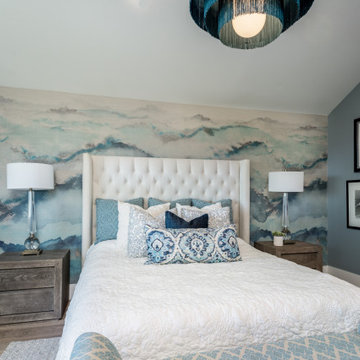
It all started with an amazing mural wallpaper from Phillip Jeffries, and then the most fantastic light added just the right amount of fun! Finished off with cozy and inviting bedding atop a light upholstered bed.

Japandi stye is a cross between a little Asian aesthetic and modern, with soft touches in between.

Dans cet appartement haussmannien de 100 m², nos clients souhaitaient pouvoir créer un espace pour accueillir leur deuxième enfant. Nous avons donc aménagé deux zones dans l’espace parental avec une chambre et un bureau, pour pouvoir les transformer en chambre d’enfant le moment venu.
Le salon reste épuré pour mettre en valeur les 3,40 mètres de hauteur sous plafond et ses superbes moulures. Une étagère sur mesure en chêne a été créée dans l’ancien passage d’une porte !
La cuisine Ikea devient très chic grâce à ses façades bicolores dans des tons de gris vert. Le plan de travail et la crédence en quartz apportent davantage de qualité et sa marie parfaitement avec l’ensemble en le mettant en valeur.
Pour finir, la salle de bain s’inscrit dans un style scandinave avec son meuble vasque en bois et ses teintes claires, avec des touches de noir mat qui apportent du contraste.
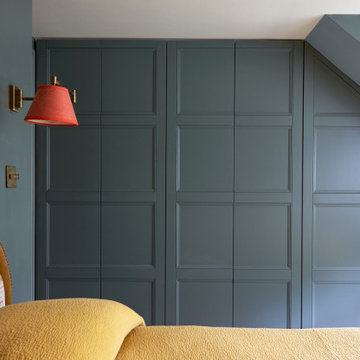
The master bedroom with deep green walls, a mid-toned engineered oak floor and bespoke wardrobes with a panelled wall design.
Bedroom Design Ideas with Beige Floor and Turquoise Floor
3
