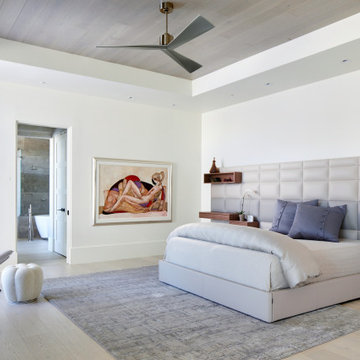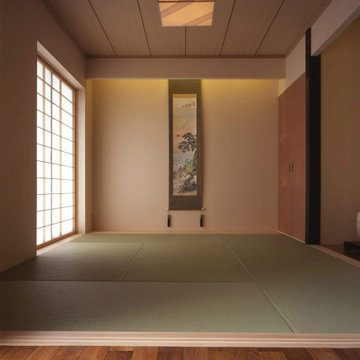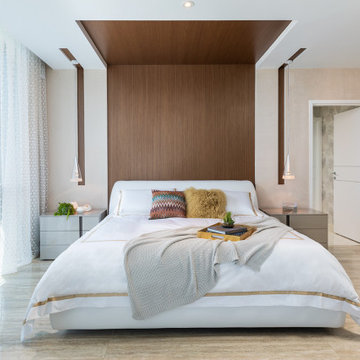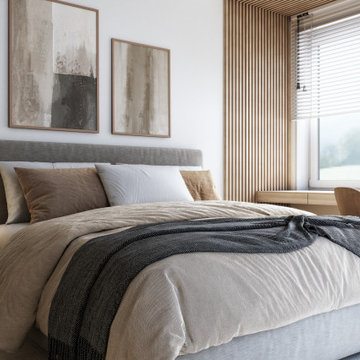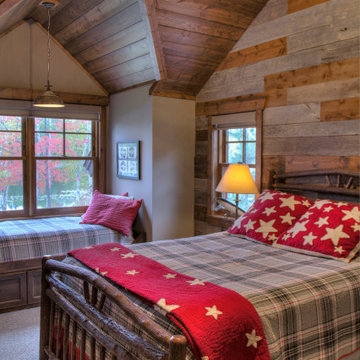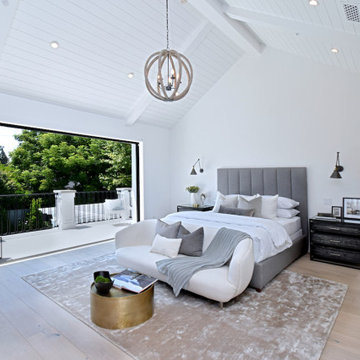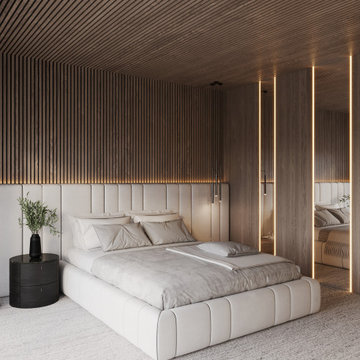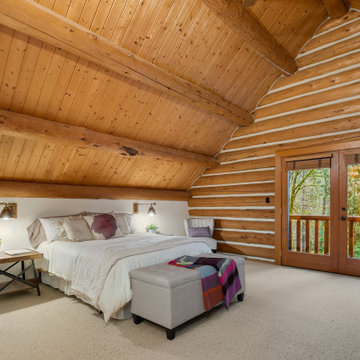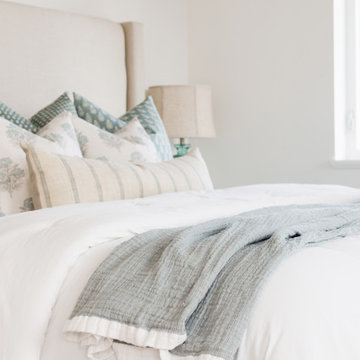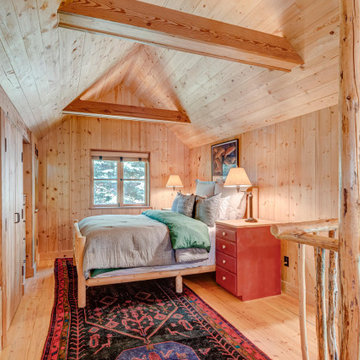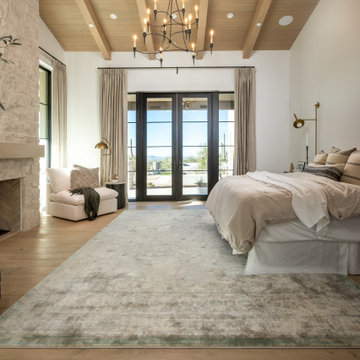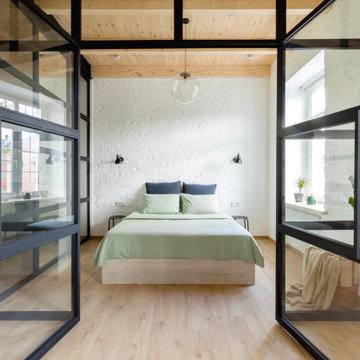Bedroom Design Ideas with Beige Floor and Wood
Refine by:
Budget
Sort by:Popular Today
61 - 80 of 296 photos
Item 1 of 3
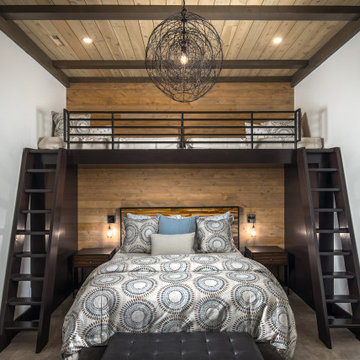
VPC’s featured Custom Home Project of the Month for March is the spectacular Mountain Modern Lodge. With six bedrooms, six full baths, and two half baths, this custom built 11,200 square foot timber frame residence exemplifies breathtaking mountain luxury.
The home borrows inspiration from its surroundings with smooth, thoughtful exteriors that harmonize with nature and create the ultimate getaway. A deck constructed with Brazilian hardwood runs the entire length of the house. Other exterior design elements include both copper and Douglas Fir beams, stone, standing seam metal roofing, and custom wire hand railing.
Upon entry, visitors are introduced to an impressively sized great room ornamented with tall, shiplap ceilings and a patina copper cantilever fireplace. The open floor plan includes Kolbe windows that welcome the sweeping vistas of the Blue Ridge Mountains. The great room also includes access to the vast kitchen and dining area that features cabinets adorned with valances as well as double-swinging pantry doors. The kitchen countertops exhibit beautifully crafted granite with double waterfall edges and continuous grains.
VPC’s Modern Mountain Lodge is the very essence of sophistication and relaxation. Each step of this contemporary design was created in collaboration with the homeowners. VPC Builders could not be more pleased with the results of this custom-built residence.
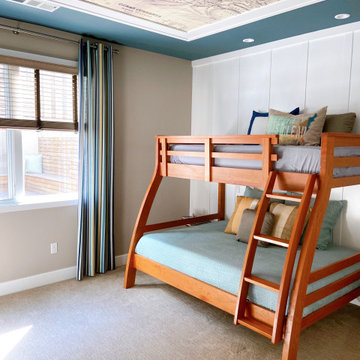
Boys bedroom design we did for 2 high school boys. Client wanted a voyage, travel theme. Space is very small and we wanted to make use of the walls with dressers, built in closets. We added the map on the ceiling for an unexpected pop.
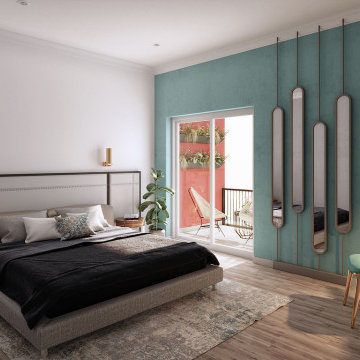
This is 3D Interior Visualization Of a Master Bedroom By a 3D interior design studio, in Houston, Texas. In this 3D Interior Visualization, the bedroom has a Sky green sofa, Table, TV, Furniture, a Fireplace under the tv table that looks so relaxing, and glass windows with an outside view. There are also 2 Doors in the 3d interior design and another table having Lamps on it. The 3D interior visualization of the Master bedroom idea is very popular. Our CGI design studio Designs For House 3D Interior Design areas like living room, bedroom, kitchen, bathroom, office interior, mall, & commercial also.
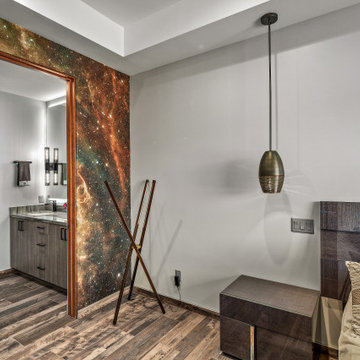
This 8200 square foot home is a unique blend of modern, fanciful, and timeless. The original 4200 sqft home on this property, built by the father of the current owners in the 1980s, was demolished to make room for this full basement multi-generational home. To preserve memories of growing up in this home we salvaged many items and incorporated them in fun ways.
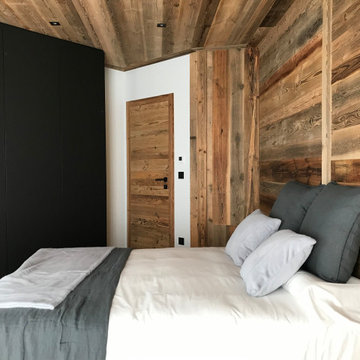
Chambre avec dressing noir mat sur mesure.
Le mur situé en tête de lit et la porte sont en vieux bois brûlé soleil pour intégré un aspect chalet.
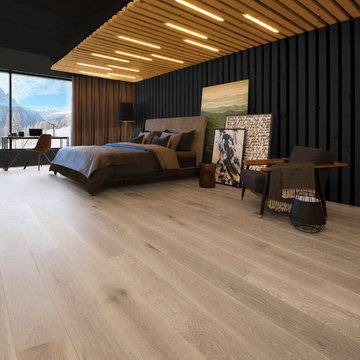
SWEET MEMORIES COLLECTION
Hula Hoop is a rich and natural beige. This new color, like the others in the same collection, recalls the authentic charm of old floors while adding a modern touch.
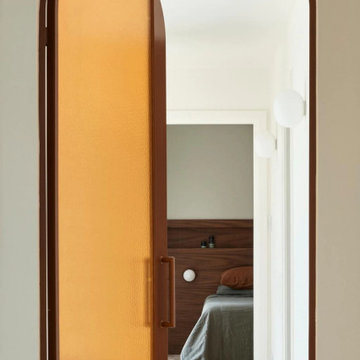
A mid-century modern home renovation using earthy tones and textures throughout with a pop of colour and quirky design features balanced with strong, clean lines of modem and minimalist design.
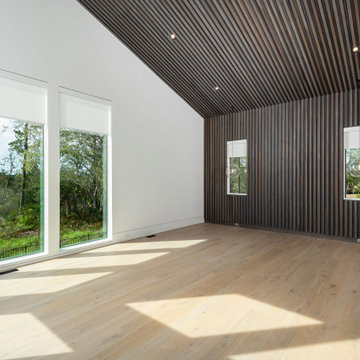
Shed roof ceilings create 20' ceiling heights with floor to ceiling windows. Control 4 remote controls electronic blinds. Custom Wood batten strips stained warm up this modern master bedroom.
Bedroom Design Ideas with Beige Floor and Wood
4
