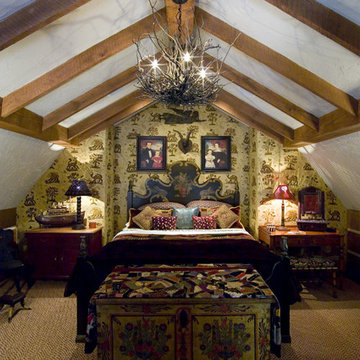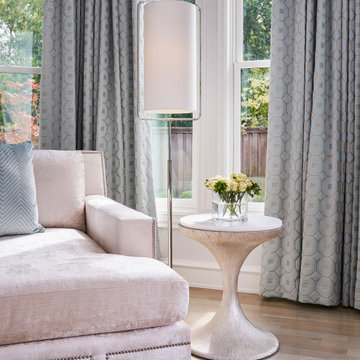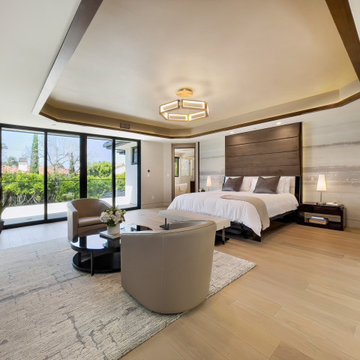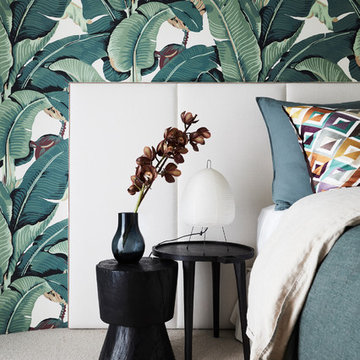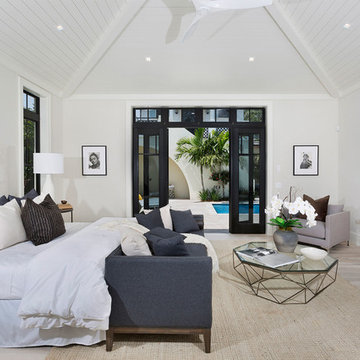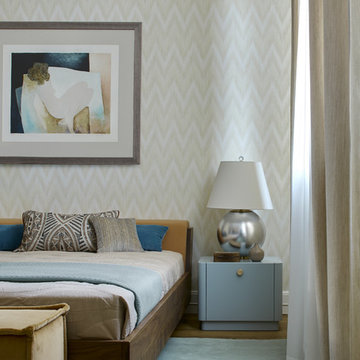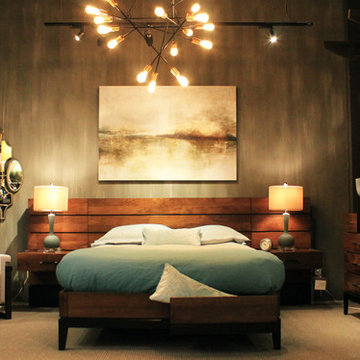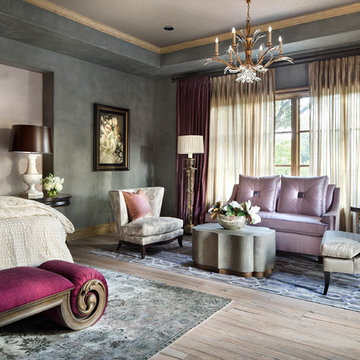Bedroom Design Ideas with Beige Floor
Refine by:
Budget
Sort by:Popular Today
81 - 100 of 3,319 photos
Item 1 of 3
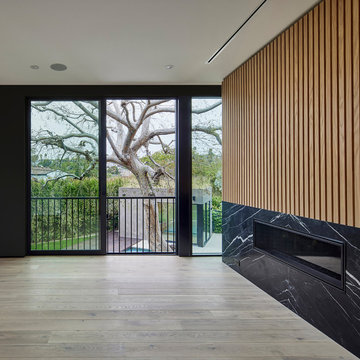
This bedroom with gas fireplace is located to frame the 50-foot tall existing Elm tree outside. The sliding door is outfitted with a Juliette balcony so one can nearly climb the tree. The fireplace is clad with Nero Marquina marble and fluted wood wall panels. In the disctance one can see the residence's pool house ADU
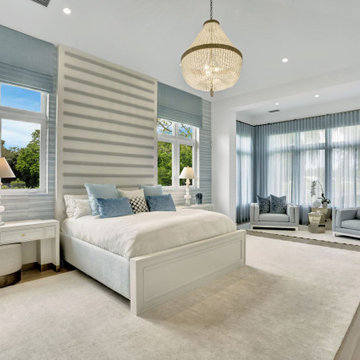
Serenely stunning with every comfort. Luxury is subtle but clearly there. A room that is clearly of the highest caliber
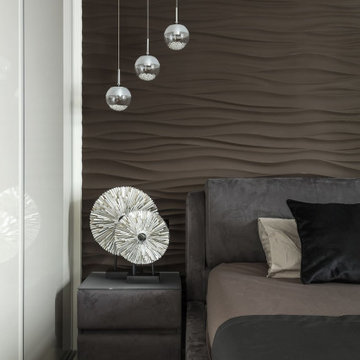
Заказчиком проекта выступила современная семья с одним ребенком. Объект нам достался уже с начатым ремонтом. Поэтому пришлось все ломать и начинать с нуля. Глобальной перепланировки достичь не удалось, т.к. практически все стены были несущие. В некоторых местах мы расширили проемы, а именно вход в кухню, холл и гардеробную с дополнительным усилением. Прошли процедуру согласования и начали разрабатывать детальный проект по оформлению интерьера. В дизайн-проекте мы хотели создать некую единую концепцию всей квартиры с применением отделки под дерево и камень. Одна из фишек данного интерьера - это просто потрясающие двери до потолка в скрытом коробе, производство фабрики Sofia и скрытый плинтус. Полотно двери и плинтус находится в одной плоскости со стеной, что делает интерьер непрерывным без лишних деталей. По нашей задумке они сделаны под окраску - в цвет стен. Несмотря на то, что они супер круто смотрятся и необыкновенно гармонируют в интерьере, мы должны понимать, что их монтаж и дальнейшие подводки стыков и откосов требуют высокой квалификации и аккуратностям строителей.
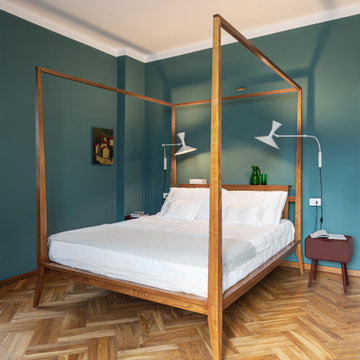
Camera padronale con letto disegnato dall'architetto a baldacchino in legno massello; Lampade lettura Nemo Marseille, Comodini in metallo rosso bordeaux. Arredi, comò e armadio, originali anni 50 con aggiunta di vetro retro-verniciato colore oro. Pareti in vede/blu colore del lago.
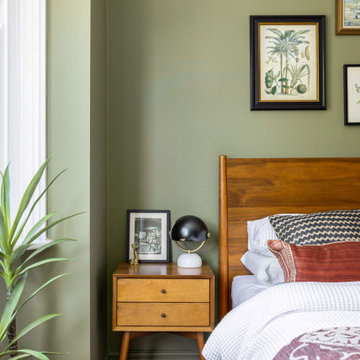
The space is both sophisticated and stylish, with a serene ambience that's perfect for winding down after a long day. The green adds a touch of luxury and elegance to the room, while the furniture and decor are carefully curated to complement the theme.
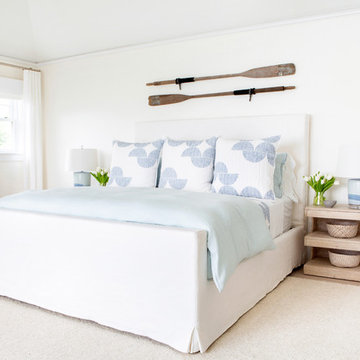
Architectural advisement, Interior Design, Custom Furniture Design & Art Curation by Chango & Co.
Photography by Sarah Elliott
See the feature in Domino Magazine
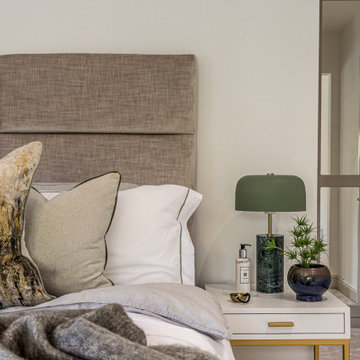
Get cosy in this beautiful master bedroom suite. A subtle palette of natural colours and textures perfect for relaxing and a timeless look. We designed this contemporary space to suit all ages in this brand new luxury detached home situated in the newly built Caversham Close, Coulsdon.
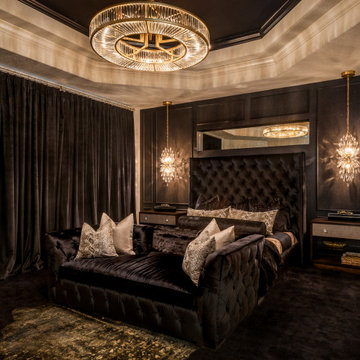
Full Furnishing and Styling Service with Custom Millwork - This custom floor to ceiling master abode was perfectly tailored to fit the scale of the room and the client’s needs. The headboard paneling with glistening wallcovering inserts creates a grounding back drop for the bespoke bed and nightstands. The prismatic crystal light fixtures were custom sized to complement the ceiling height while adding the right amount of sparkle to the room.
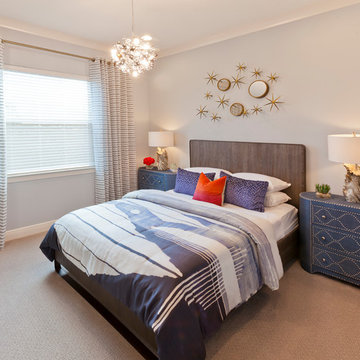
A Distinctly Contemporary West Indies
4 BEDROOMS | 4 BATHS | 3 CAR GARAGE | 3,744 SF
The Milina is one of John Cannon Home’s most contemporary homes to date, featuring a well-balanced floor plan filled with character, color and light. Oversized wood and gold chandeliers add a touch of glamour, accent pieces are in creamy beige and Cerulean blue. Disappearing glass walls transition the great room to the expansive outdoor entertaining spaces. The Milina’s dining room and contemporary kitchen are warm and congenial. Sited on one side of the home, the master suite with outdoor courtroom shower is a sensual
retreat. Gene Pollux Photography
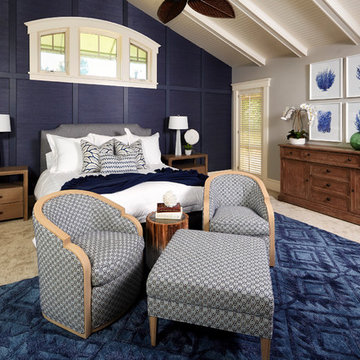
Andy McRory Photography
J Hill Interiors was hired to fully furnish this lovely 6,200 square foot home located on Coronado’s bay and golf course facing promenade. Everything from window treatments to decor was designed and procured by J Hill Interiors, as well as all new paint, wall treatments, flooring, lighting and tile work. Original architecture and build done by Dorothy Howard and Lorton Mitchell of Coronado, CA.
Bedroom Design Ideas with Beige Floor
5


