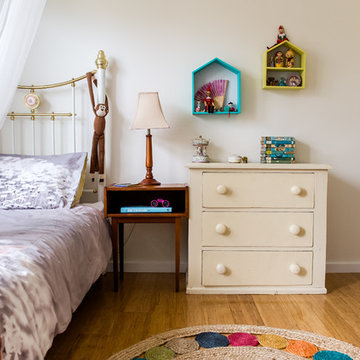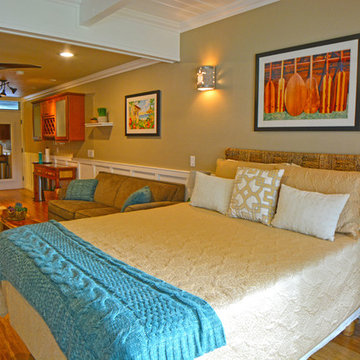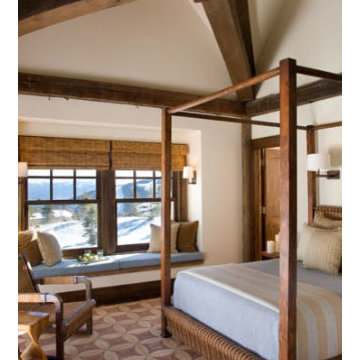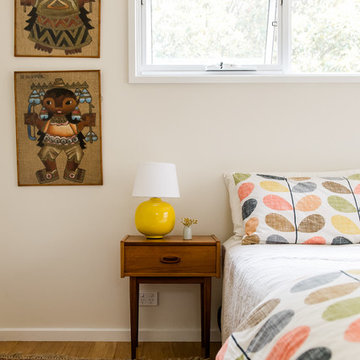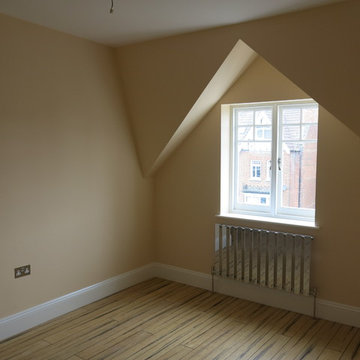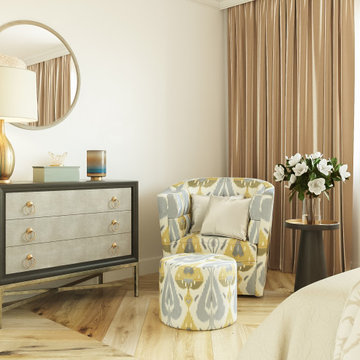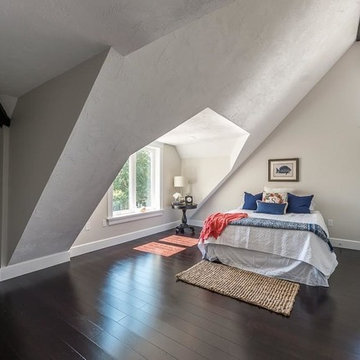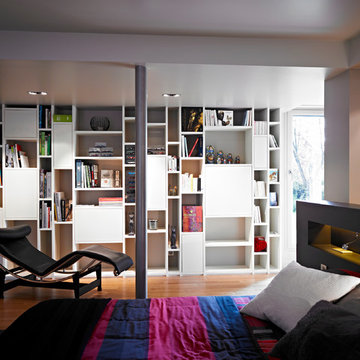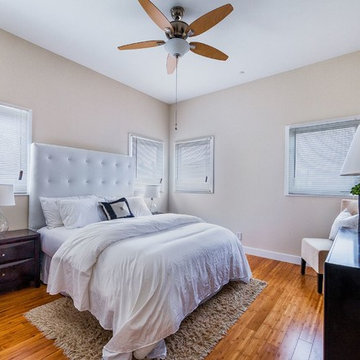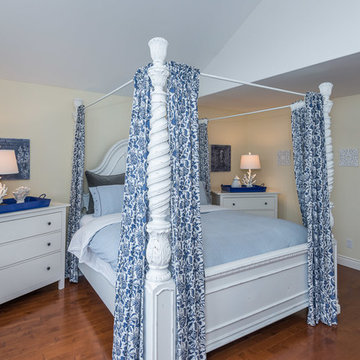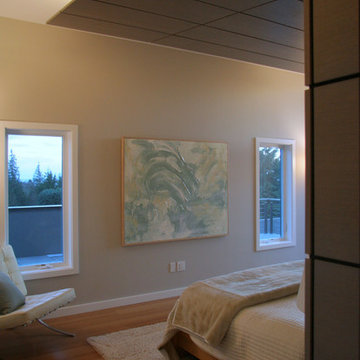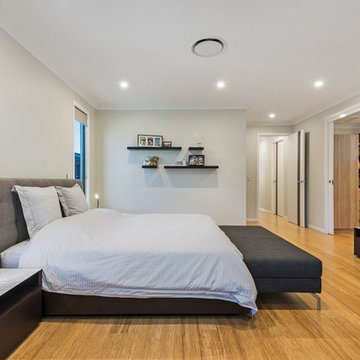Bedroom Design Ideas with Beige Walls and Bamboo Floors
Refine by:
Budget
Sort by:Popular Today
61 - 80 of 186 photos
Item 1 of 3
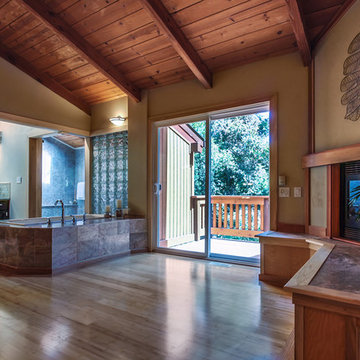
Part of a total home remodel in Santa Cruz, California, this contemporary style remodel features bamboo flooring, marble bathroom, with open entry, glass shower enclosure.
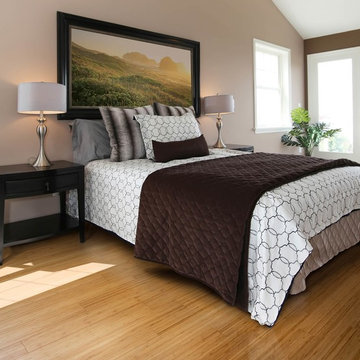
Solid Carbonised Vertical Bamboo Flooring is ideal for any living space or bedroom. It has a flat surface finish, satin-matt lacquer and a traditional tongue and groove fitting system.
Board size: 960mm x 96mm x 15mm.
Pack size: 2.21 m² (24 x planks per pack).
Product Code: F1008
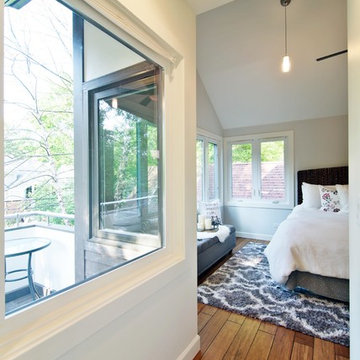
This is a look into the master bedroom as the hall turns & creates privacy. The band of windows continues from the balcony around the space. Vaulted ceilings make the space uplifting.
-Photos by Black Olive Photographic
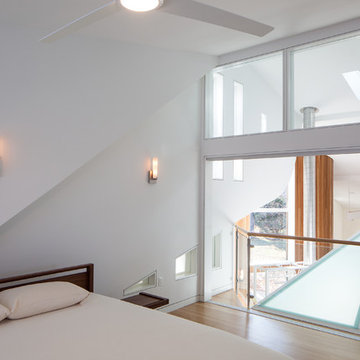
Our design for the expansion and gut renovation of a small 1200 square foot house in a residential neighborhood triples is size, and reworks the living arrangement. The rear addition takes advantage of southern exposure with a "greenhouse" room that provides solar heat gain in winter, shading in summer, and a vast connection to the rear yard.
Architecturally, we used an approach we call "willful practicality." The new soaring ceiling ties together first and second floors in a dramatic volumetric expansion of space, while providing increased ventilation and daylighting from greenhouse to operable windows and skylights at the peak. Exterior pockets of space are created from curved forces pushing in from outside to form cedar clad porch and stoop.
Sustainable design is employed throughout all materials, energy systems and insulation. Masonry exterior walls and concrete floors provide thermal mass for the interior by insulating the exterior. An ERV system facilitates increased air changes and minimizes changes to the interior air temperature. Energy and water saving features and renewable, non-toxic materal selections are important aspects of the house design. Environmental community issues are addressed with a drywell in the side yard to mitigate rain runoff into the town sewer system. The long sloping south facing roof is in anticipation of future solar panels, with the standing seam metal roof providing anchoring opportunities for the panels.
The exterior walls are clad in stucco, cedar, and cement-fiber panels defining different areas of the house. Closed cell spray insulation is applied to exterior walls and roof, giving the house an "air-tight" seal against air infiltration and a high R-value. The ERV system provides the ventilation needed with this tight envelope. The interior comfort level and economizing are the beneficial results of the building methods and systems employed in the house.
Photographer: Peter Kubilus
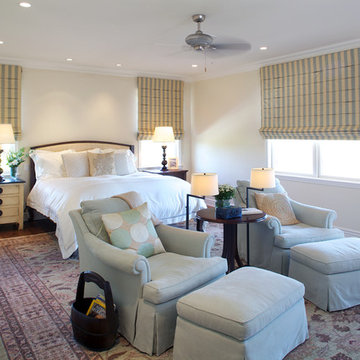
CA
Residence overlooking Pacific Ocean, in historic Santa Monica building. Client's Getaway, main residence and Estate in Arkansas. Client found Designer selected L/A after reading L/A's review in "The Franklin Report" as top rated designer in Los Angeles, and reading L/A's publications in Robb Report (Buster Keaton Estate, Gretzky Estate) and Architectural Digest - Cover (Rob Lowe Estate)
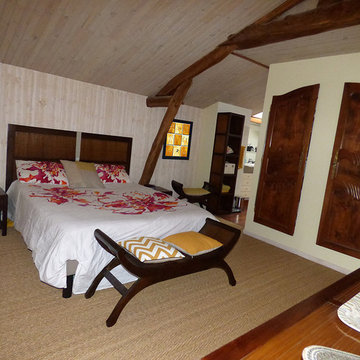
Chambre 1 : 25m² le soleil s’invite dans la chambre
Sol : Jonc de mer, parquet bateau pour la partie cabinet de toilette
Murs : peinture et lambris
Plafonds : lambris
Mobilier : la gamme Bamboo en teck et bambou de Maison du Monde
Objets Déco : Des touches de couleur moutarde, rouge sont apportées par les coussins et linges de lit, un paravent pour filtrer la lumière de la fenêtre…
Eclairage : indirect, des appliques en plâtre, des lampes en cristaux de sel dissimulées derrière les tables de chevet, des spots vers le cabinet de toilette
On a joué avec des portes anciennes d’armoire en noyer foncé pour créer un placard dans la chambre. Une touche personnalisée avec la création d’une pochette pour accueillir la télécommande pour gérer les luminaires.
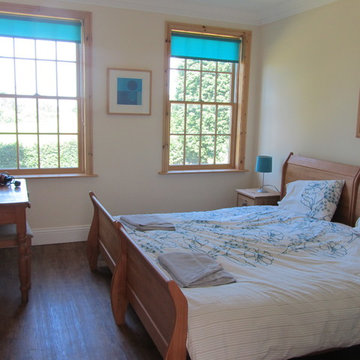
A lovely bedroom simply appointed in natural materials of pine and bamboo, focussing on the charm of the fenestration composition.
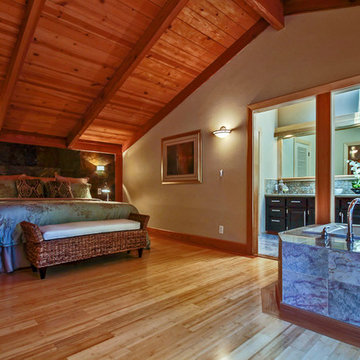
Part of a total home remodel in Santa Cruz, California, this contemporary style remodel features bamboo flooring, marble bathroom, with open entry, glass shower enclosure.
Bedroom Design Ideas with Beige Walls and Bamboo Floors
4
