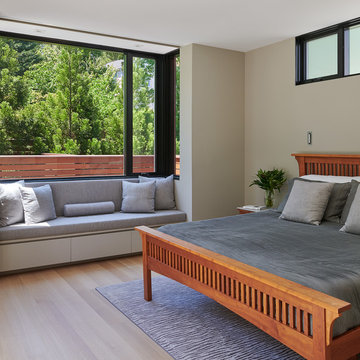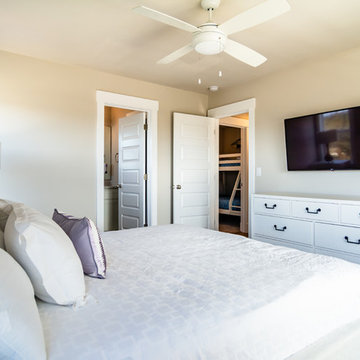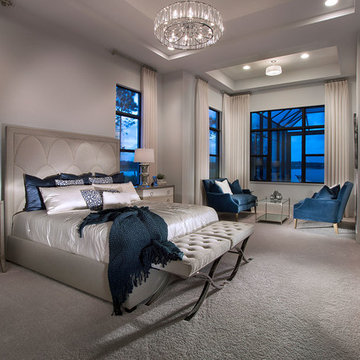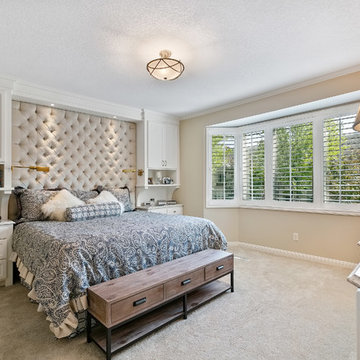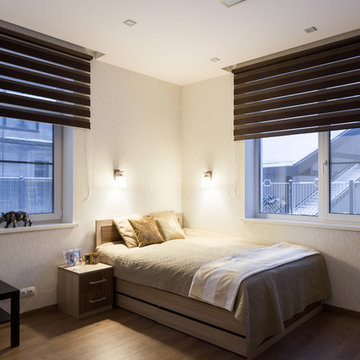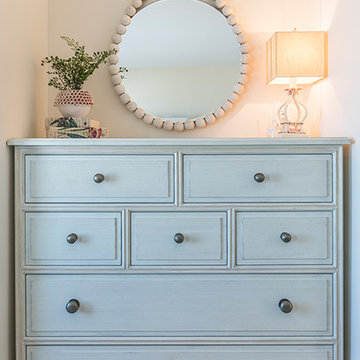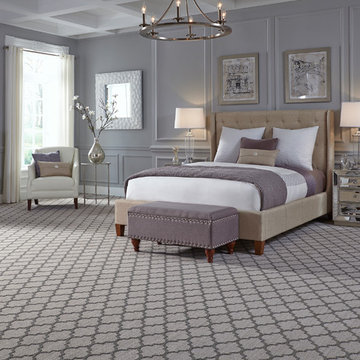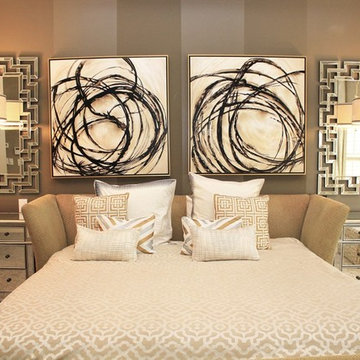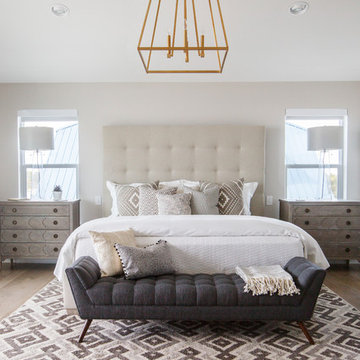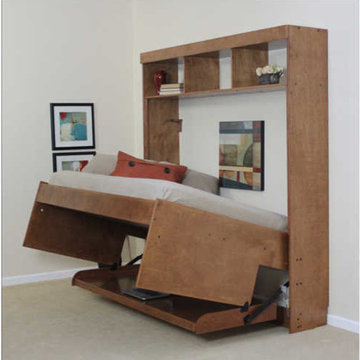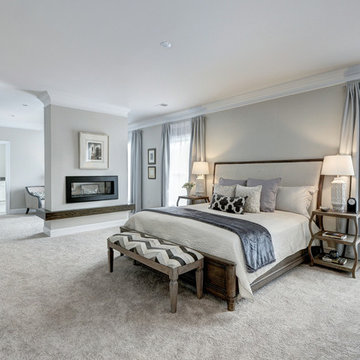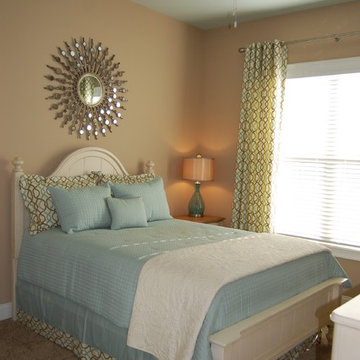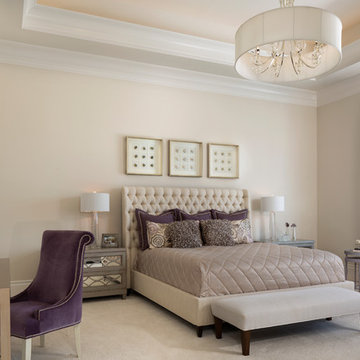Bedroom Design Ideas with Beige Walls and Beige Floor
Refine by:
Budget
Sort by:Popular Today
61 - 80 of 15,646 photos
Item 1 of 3
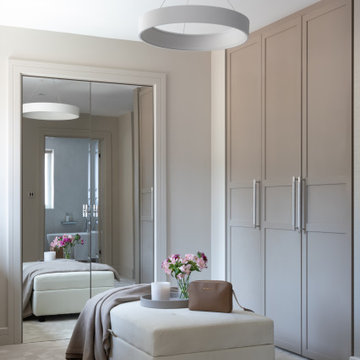
A dressing room designed with bespoke wardrobes; full height contemporary shaker doors with knurled stainless steel pull handles. Mirror doors lead into a walk in wardrobe space. An ottoman with integrated storage finishes the space
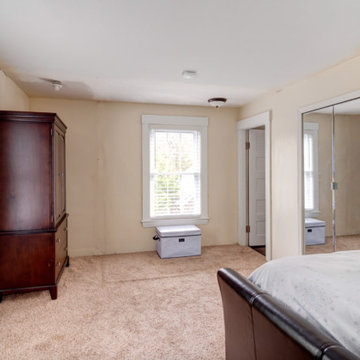
http://61warrenave.com
This quintessential Colonial farmhouse is situated on a sprawling 1.58 acre lot surrounded by conservation land and picturesque views. The property includes a one and a half story barn, five bay carriage house and antique chicken coop. The barn is currently used as a garage, workshop and storage. The five bay carriage house is perfect for recreational toys and equipment storage. Beautiful grounds embrace an expansive yard that extends to both sides of the house. Enjoy evening gatherings on the brick patio with outside fireplace. The kitchen has been updated with marble countertops, cabinets and stainless steel appliances. Other updates include windows, renovated baths, refinished hardwood floors, a new irrigation system, new high efficiency gas heating system, new hot water tank and new A/C system. Located on a dead end street and a short distance to the new rail trail. Close proximity to Weston Center and convenient to restaurants, shops, Weston train stop and major routes.

This 6,500-square-foot one-story vacation home overlooks a golf course with the San Jacinto mountain range beyond. The house has a light-colored material palette—limestone floors, bleached teak ceilings—and ample access to outdoor living areas.
Builder: Bradshaw Construction
Architect: Marmol Radziner
Interior Design: Sophie Harvey
Landscape: Madderlake Designs
Photography: Roger Davies
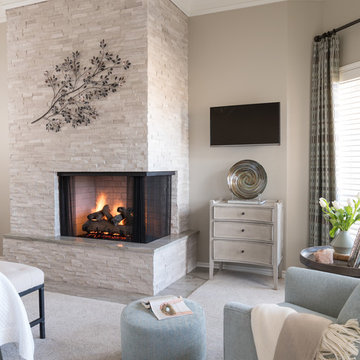
Using ivory stacked stone and sheet rock to cover and create space for the wall mounted TV, the fireplace was transformed from an eyesore to an asset in this ethereal retreat. Luxe Master Bedroom by Dona Rosene Interiors. Photos by Michael Hunter.
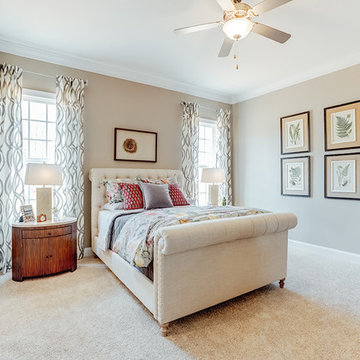
This first floor master carriage home is sure to delight with a bright and open kitchen that leads to the dining area and living area. Hardwood floors flow throughout the first floor, hallways and staircases. This home features 4 bedrooms, 4 bathrooms and an expansive laundry area. See more at: www.gomsh.com/14206-michaux-springs-dr
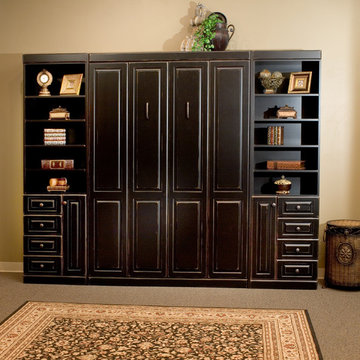
Metropolitan panel bed in black distressed finish. Panel folds down to open bed.
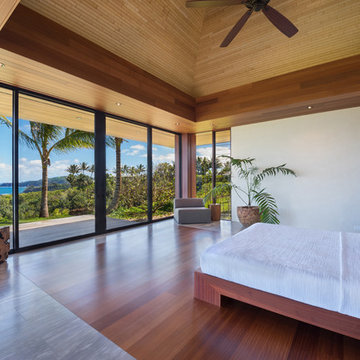
Architectural & Interior Design by Design Concepts Hawaii
Photographer, Damon Moss
Bedroom Design Ideas with Beige Walls and Beige Floor
4
