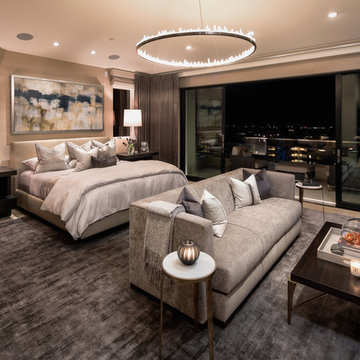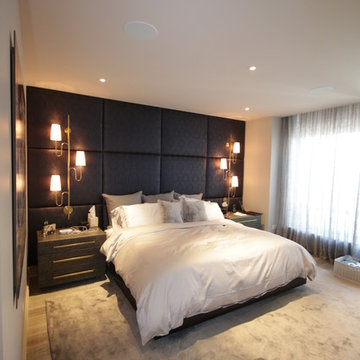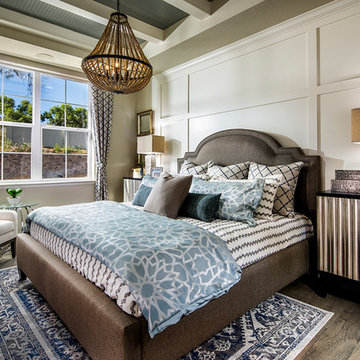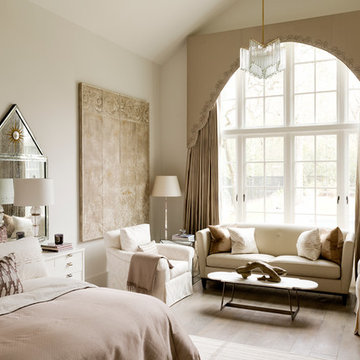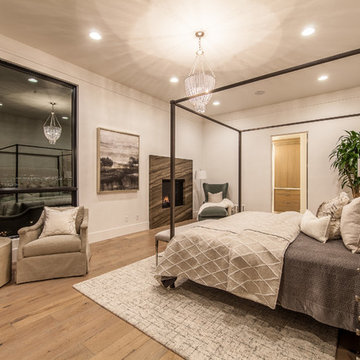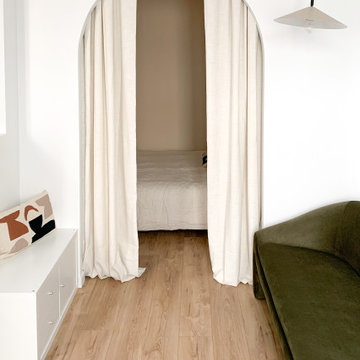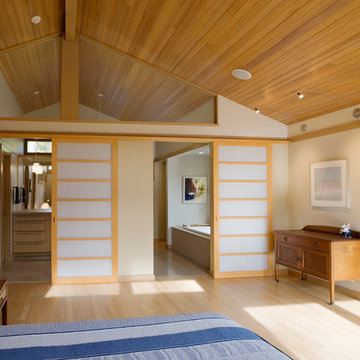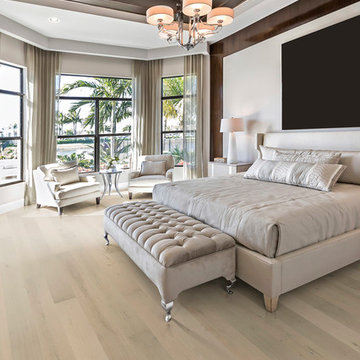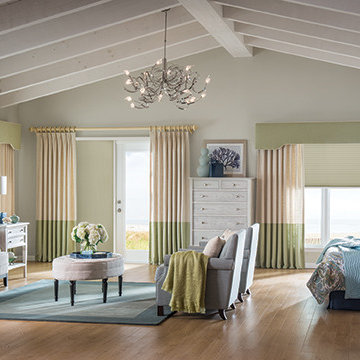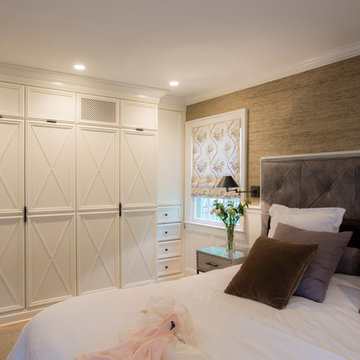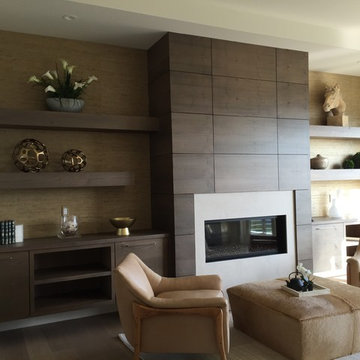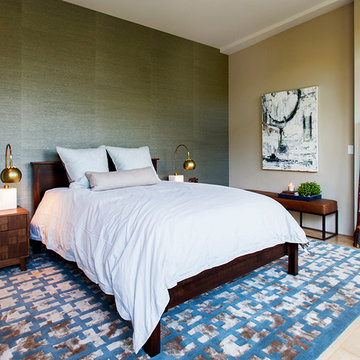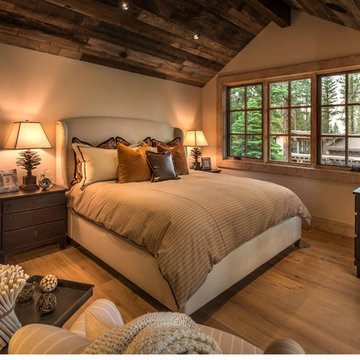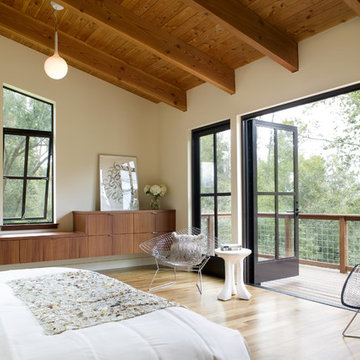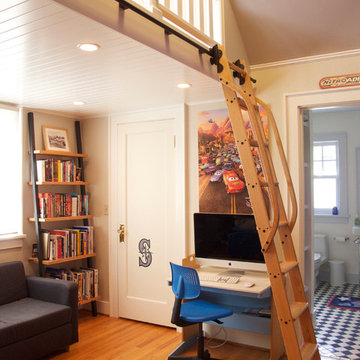Bedroom Design Ideas with Beige Walls and Light Hardwood Floors
Refine by:
Budget
Sort by:Popular Today
161 - 180 of 8,344 photos
Item 1 of 3
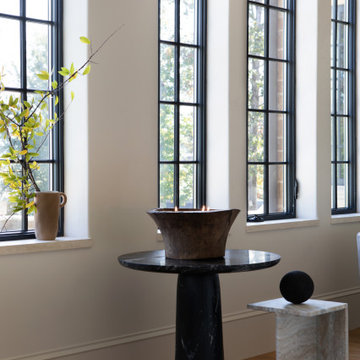
This primary bedroom was minimally designed to provide a soothing, restful sanctuary for the owners. It is drenched in natural light, from the expansive windows that provide a view of the lake.
This arrangement of marble tables in contrasting tones, heights, and shapes, with an oversized candle and object art check all of the elevated design boxes.
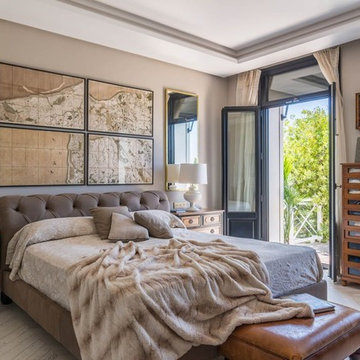
Dormitorio principal con cama tapizada en tela, y cabecero en capitoné de la firma Baxter. lleva mesillas a ambos lados de la firma Grange, en madera de cerezo y detalles en negro.

The homeowners had just purchased this home in El Segundo and they had remodeled the kitchen and one of the bathrooms on their own. However, they had more work to do. They felt that the rest of the project was too big and complex to tackle on their own and so they retained us to take over where they left off. The main focus of the project was to create a master suite and take advantage of the rather large backyard as an extension of their home. They were looking to create a more fluid indoor outdoor space.
When adding the new master suite leaving the ceilings vaulted along with French doors give the space a feeling of openness. The window seat was originally designed as an architectural feature for the exterior but turned out to be a benefit to the interior! They wanted a spa feel for their master bathroom utilizing organic finishes. Since the plan is that this will be their forever home a curbless shower was an important feature to them. The glass barn door on the shower makes the space feel larger and allows for the travertine shower tile to show through. Floating shelves and vanity allow the space to feel larger while the natural tones of the porcelain tile floor are calming. The his and hers vessel sinks make the space functional for two people to use it at once. The walk-in closet is open while the master bathroom has a white pocket door for privacy.
Since a new master suite was added to the home we converted the existing master bedroom into a family room. Adding French Doors to the family room opened up the floorplan to the outdoors while increasing the amount of natural light in this room. The closet that was previously in the bedroom was converted to built in cabinetry and floating shelves in the family room. The French doors in the master suite and family room now both open to the same deck space.
The homes new open floor plan called for a kitchen island to bring the kitchen and dining / great room together. The island is a 3” countertop vs the standard inch and a half. This design feature gives the island a chunky look. It was important that the island look like it was always a part of the kitchen. Lastly, we added a skylight in the corner of the kitchen as it felt dark once we closed off the side door that was there previously.
Repurposing rooms and opening the floor plan led to creating a laundry closet out of an old coat closet (and borrowing a small space from the new family room).
The floors become an integral part of tying together an open floor plan like this. The home still had original oak floors and the homeowners wanted to maintain that character. We laced in new planks and refinished it all to bring the project together.
To add curb appeal we removed the carport which was blocking a lot of natural light from the outside of the house. We also re-stuccoed the home and added exterior trim.
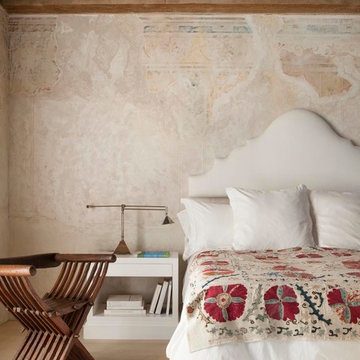
Antique limestone fireplace, architectural element, stone portals, reclaimed limestone floors, and opus sectile inlayes were all supplied by Ancient Surfaces for this one of a kind $20 million Ocean front Malibu estate that sits right on the sand.
For more information and photos of our products please visit us at: www.AncientSurfaces.com
or call us at: (212) 461-0245
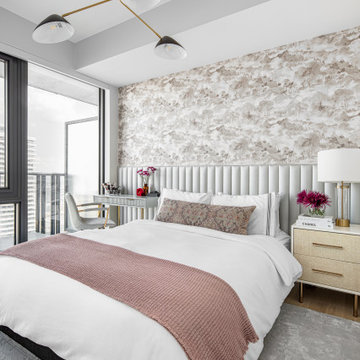
The primary bedroom is more serene with a softer palette of pinks and lavender. A fluted upholstered wall paired with a wallpaper motif creates the headboard of a low platform bed frame. A vanity console table acts as both an end table and a functional space to apply makeup to start the day.
Bedroom Design Ideas with Beige Walls and Light Hardwood Floors
9
