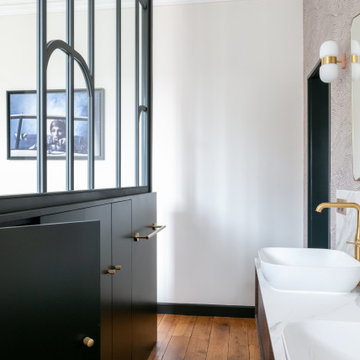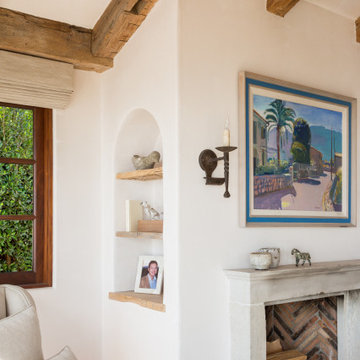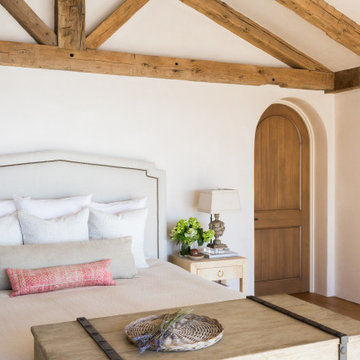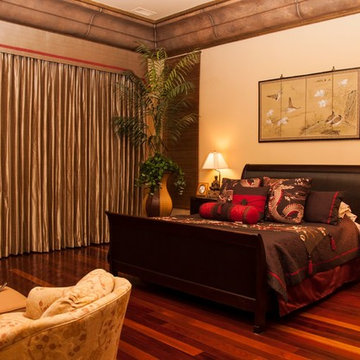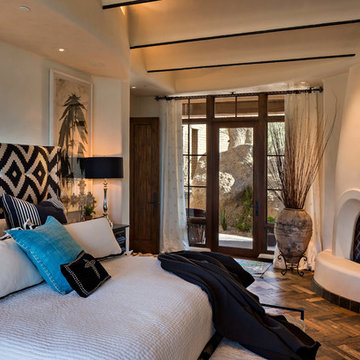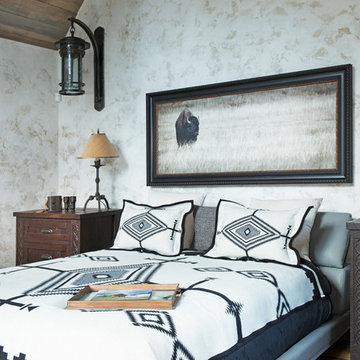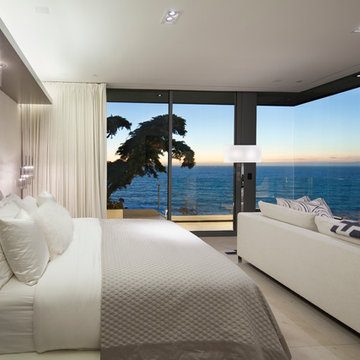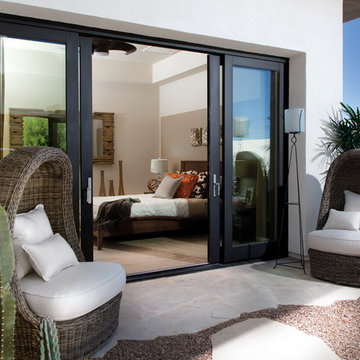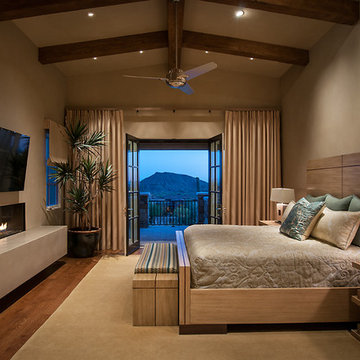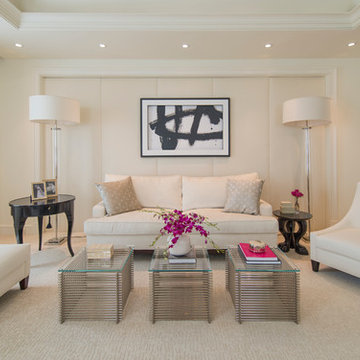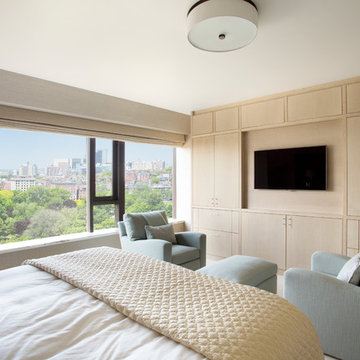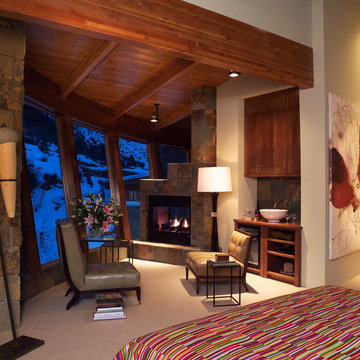Bedroom Design Ideas with Beige Walls
Sort by:Popular Today
61 - 80 of 5,343 photos
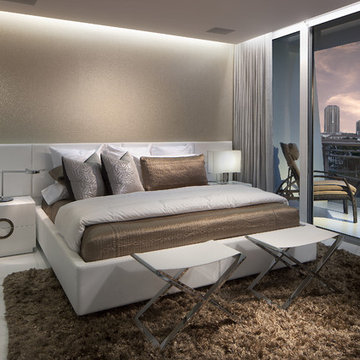
Master bedroom includes a lush area rug from Rugs by Zhaleh and a custom white leather bed frame and headboard by CasaDIO (designed by RS3). The back wall is treated with ROMO wallpaper made to glisten like a seashell. Bedding is from Thread Count. The white glass porcelain floors are from Opustone. The ottomans and nightstands are from CasaDIO. Modern dropped ceiling features contempoary recessed lighting and hidden LED strips.
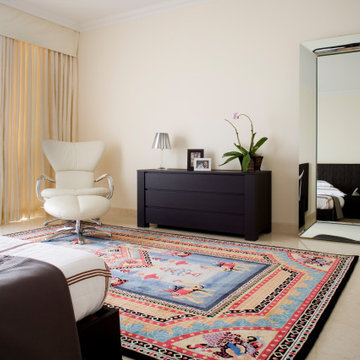
Contemporary Style, Guest Bedroom, Ocean View, Panoramic Windows, Balcony, Marble Floor, King Bed with Upholstered in Dark Brown Leather Headboard and Dark Stained Walnut Wood Bedframe, two Nightstands with two Drawers in Dark Stained Walnut Wood, Dresser with three Drawers in Dark Stained Walnut Wood, Recliner with Headrest in White Leather, Stainless-Steel Swivel Base and Arm Details, Matching Ottoman in White Leather and Stainless-Steel Base, Large Free Standing Mirror with Mirrored Frame, Table Lamp, Custom Hand Knotted Wool Patterned Area Rug, Pleated Curtains in Italian Silk and Sheers, White Organic Cotton Bedding with Hand-Finished Embroidery, Coverlet in Chocolate-Brown Decoratively Perforated Suede, Off-White Room Color Palette.
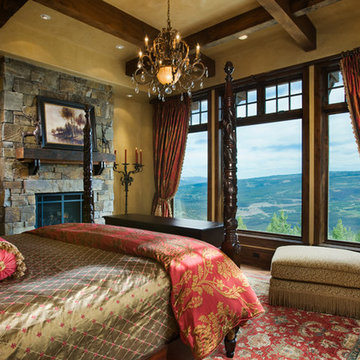
Locati Architects
Bitterroot Builders
Bitterroot Timber Frames
Locati Interior Design
Roger Wade Photography
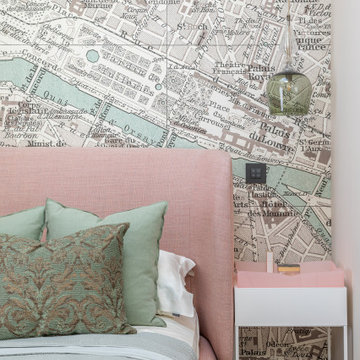
Our client had a Dior pink perspex tray that she wanted to use in the room and a dressing gown that she loved the design of - a Parisian road map!
We found an almost identical print which we had made into a wallpaper and luckily had just enough space either side of the bed to have these bedside cabinets that the pink tray fits perfectly on!
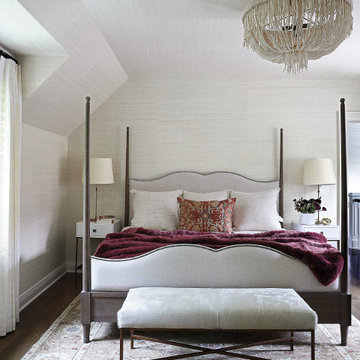
This bedroom has a cream textured wallpaper and a cream mini chandelier. The bed has a dark wood bed frame and a grey fabric headboard. A white fuzzy stool sits at the base of the bed. A purple fuzzy throw blanket and a red patterned pillow add a pop of color to the room.
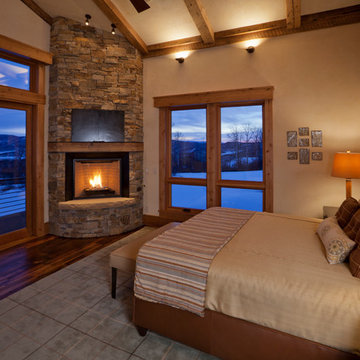
This master bedroom was designed to bring the outdoors in through the use of natural materials, and the greens and browns of the trees and the walls that look like a touch of sunlight - even on a cold gray winter day. The views of the surrounding mountains and fields are spectacular!
Tim Murphy - photographer
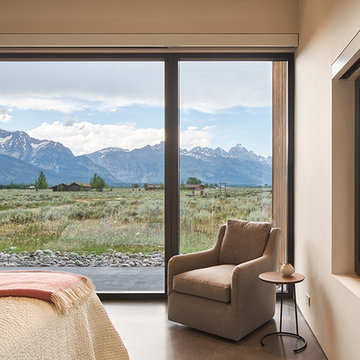
A Lift & Slide Door from Zola Windows opens directly from the master bedroom onto the sage brush landscape that surrounds the home.
David Agnello
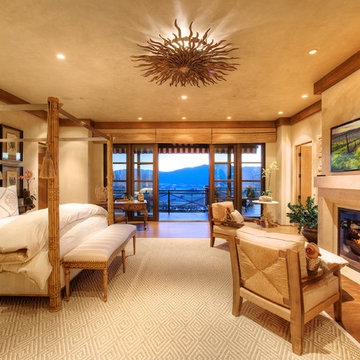
"Round Hill," created with the concept of a private, exquisite and exclusive resort, and designed for the discerning Buyer who seeks absolute privacy, security and luxurious accommodations for family, guests and staff, this just-completed resort-compound offers an extraordinary blend of amenity, location and attention to every detail.
Ideally located between Napa, Yountville and downtown St. Helena, directly across from Quintessa Winery, and minutes from the finest, world-class Napa wineries, Round Hill occupies the 21+ acre hilltop that overlooks the incomparable wine producing region of the Napa Valley, and is within walking distance to the world famous Auberge du Soleil.
An approximately 10,000 square foot main residence with two guest suites and private staff apartment, approximately 1,700-bottle wine cellar, gym, steam room and sauna, elevator, luxurious master suite with his and her baths, dressing areas and sitting room/study, and the stunning kitchen/family/great room adjacent the west-facing, sun-drenched, view-side terrace with covered outdoor kitchen and sparkling infinity pool, all embracing the unsurpassed view of the richly verdant Napa Valley. Separate two-bedroom, two en-suite-bath guest house and separate one-bedroom, one and one-half bath guest cottage.
Total of seven bedrooms, nine full and three half baths and requiring five uninterrupted years of concept, design and development, this resort-estate is now offered fully furnished and accessorized.
Quintessential resort living.
Bedroom Design Ideas with Beige Walls
4
