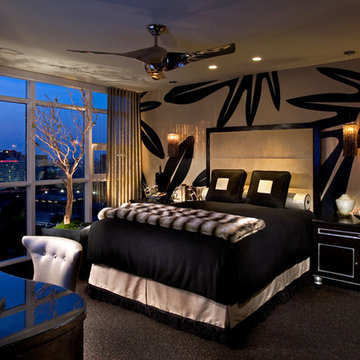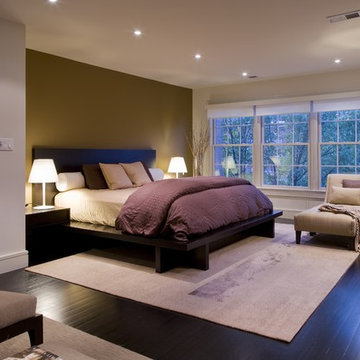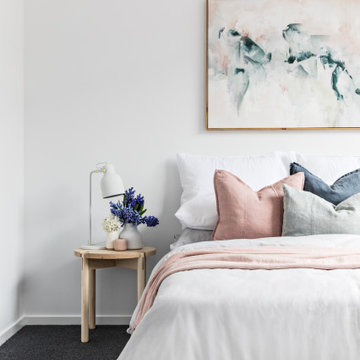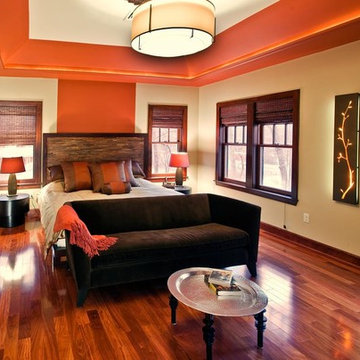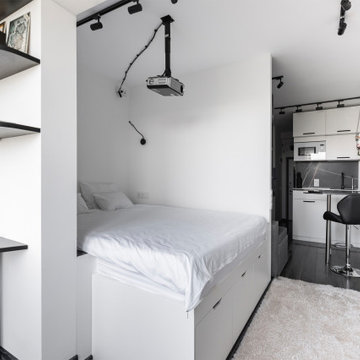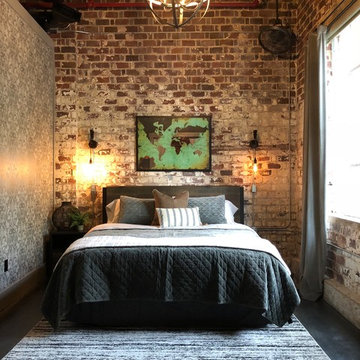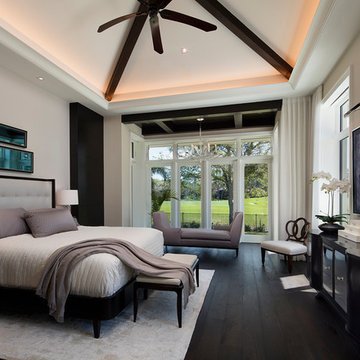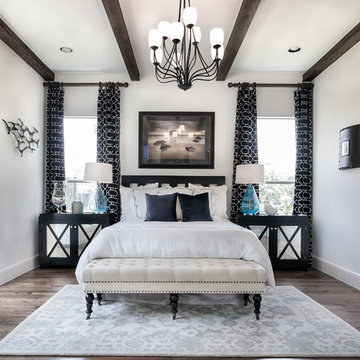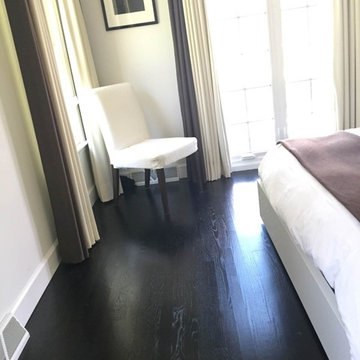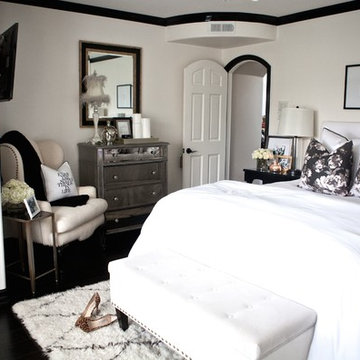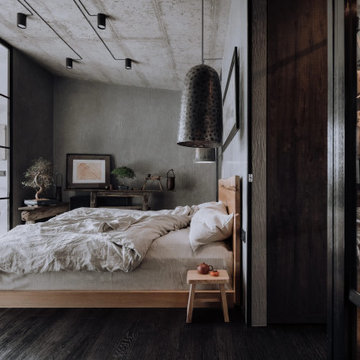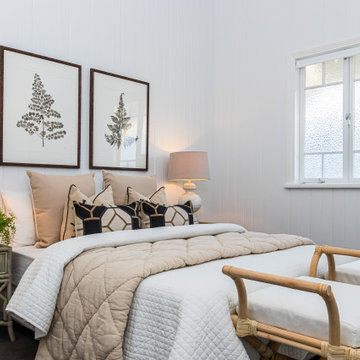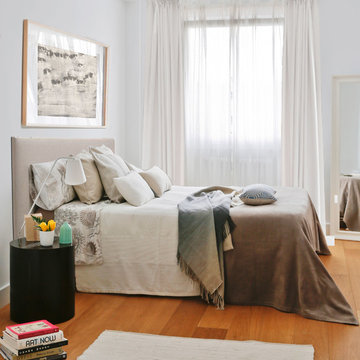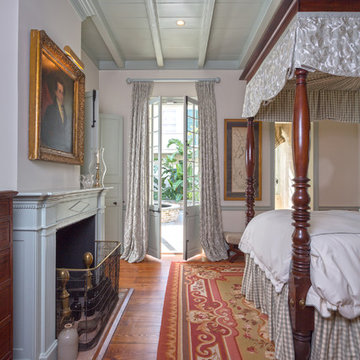Bedroom Design Ideas with Black Floor and Orange Floor
Refine by:
Budget
Sort by:Popular Today
101 - 120 of 2,615 photos
Item 1 of 3
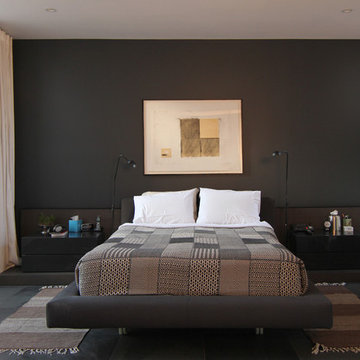
The master bedroom is on the second floor and features a platform bed is upholstered in wool. The bedspread is from Mumbai, and the rugs from Mexico.
The veneered bar is art deco, and came over from South Africa when Ron's parents moved to Canada.
Bed: Kiosk, Toronto
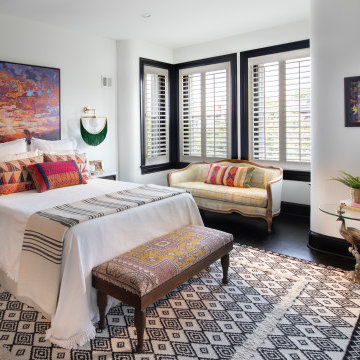
The owners of this stately Adams Morgan rowhouse wanted to reconfigure rooms on the two upper levels to create a primary suite on the third floor and a better layout for the second floor. Our crews fully gutted and reframed the floors and walls of the front rooms, taking the opportunity of open walls to increase energy-efficiency with spray foam insulation at exposed exterior walls.
The original third floor bedroom was open to the hallway and had an outdated, odd-shaped bathroom. We reframed the walls to create a suite with a master bedroom, closet and generous bath with a freestanding tub and shower. Double doors open from the bedroom to the closet, and another set of double doors lead to the bathroom. The classic black and white theme continues in this room.
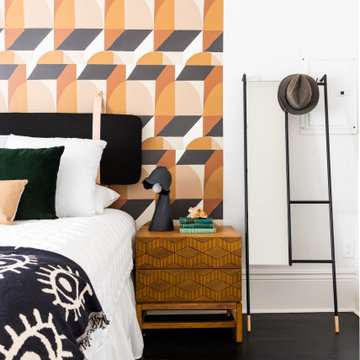
A geometric optical art mural adds interest to the wall in the guest room. The leather headboard is suspended from leather straps.
Guest Bedroom 2 in New Orleans Garden District Home
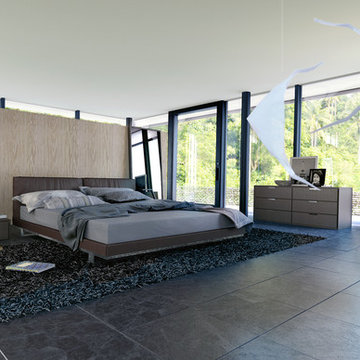
Two weeks of planning including a round the clock search for a Frank Lloyd Wright home in LA with a wooded area backdrop yielded this beautiful presentation of the Modloft Broome Bedroom. All items available at modloft.com.
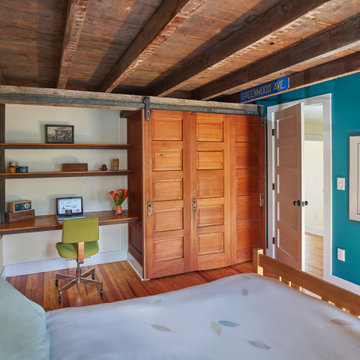
A built-in desk and closet are alternately concealed or revealed with a reclaimed door on sliding barn track
Bedroom Design Ideas with Black Floor and Orange Floor
6
