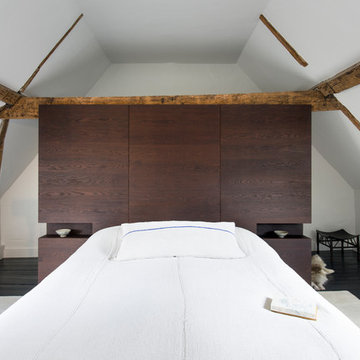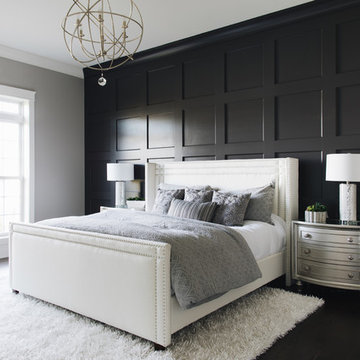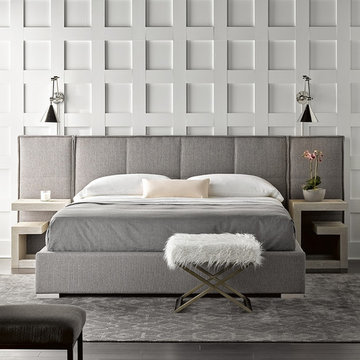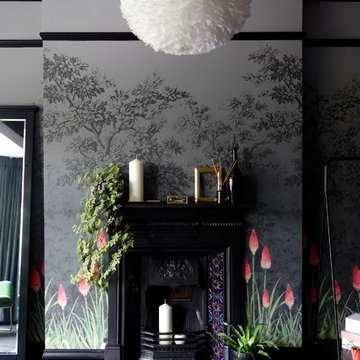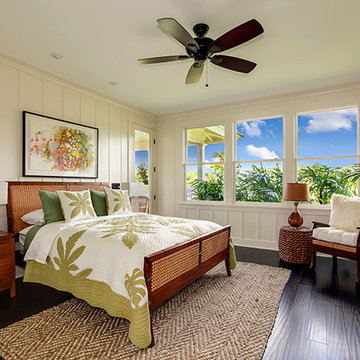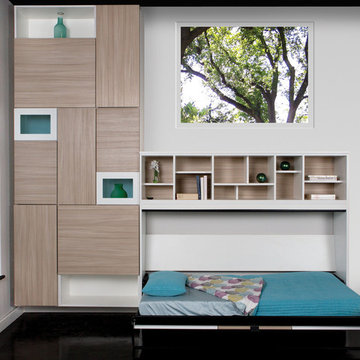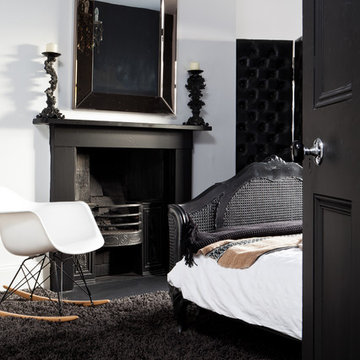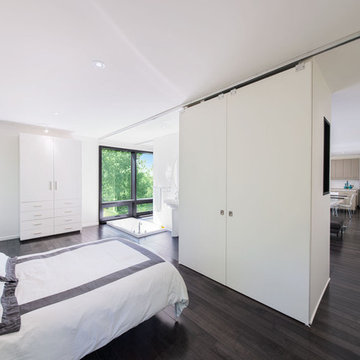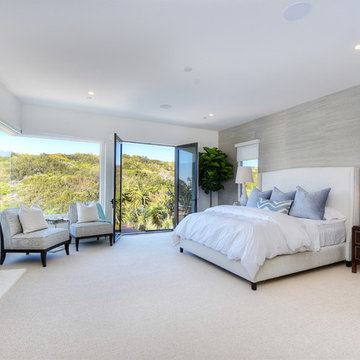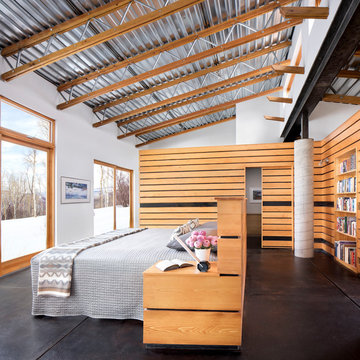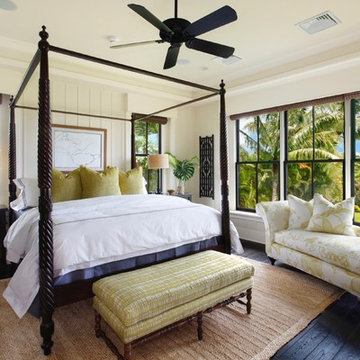Bedroom Photos
Refine by:
Budget
Sort by:Popular Today
161 - 180 of 2,324 photos
Item 1 of 3
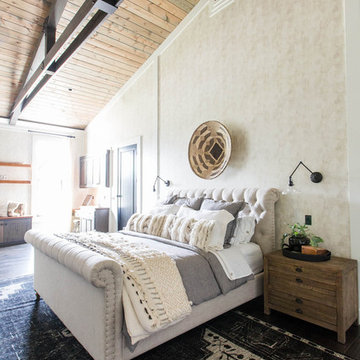
layered bed, grey duvet cover, plant, baskets, black rug, black door, wall paper, farmhouse, farmhouse bedroom, reclaimed wood, tufted bed, upholstered bed, ceiling beams, sconces, black sconces
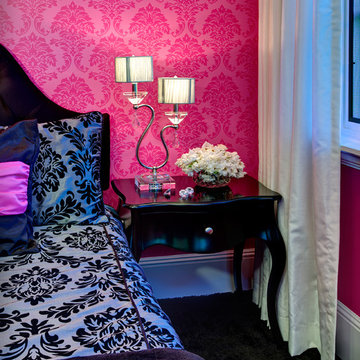
Please visit my website directly by copying and pasting this link directly into your browser: http://www.berensinteriors.com/ to learn more about this project and how we may work together!
A girl's bedroom fit for a princess with lush black carpet and remarkable damask wallpaper. Robert Naik Photography.
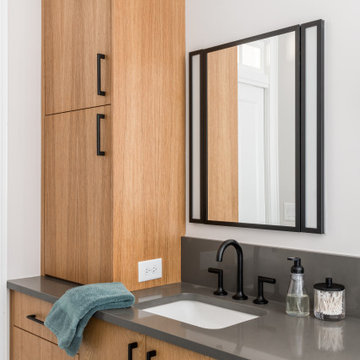
Our clients need a complete update to their master bathroom. Storage and comfort were the main focus with this remodel. Design elements included built in medicine cabinets, cabinet pullouts and a beautiful teak wood shower floor. Textured tile in the shower gives an added dimension to this luxurious new space.
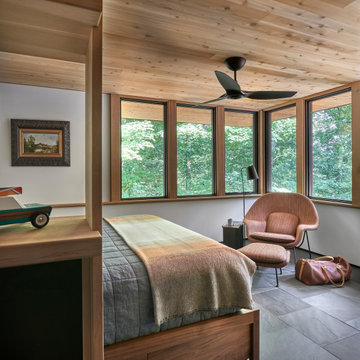
The cedar ceiling extends unimpeded out to the roof overhang while the corner windows expand the scale of the room well beyond its modest footprint.

Floating (cantilevered) wall with high efficiency Ortal fireplace, floating shelves, 75" flat screen TV in niche over fireplace. Did we leave anything out?
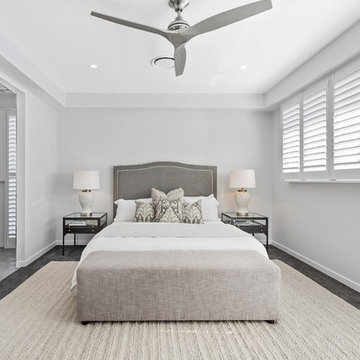
Architecturally inspired split level residence offering 5 bedrooms, 3 bathrooms, powder room, media room, office/parents retreat, butlers pantry, alfresco area, in ground pool plus so much more. Quality designer fixtures and fittings throughout making this property modern and luxurious with a contemporary feel. The clever use of screens and front entry gatehouse offer privacy and seclusion.
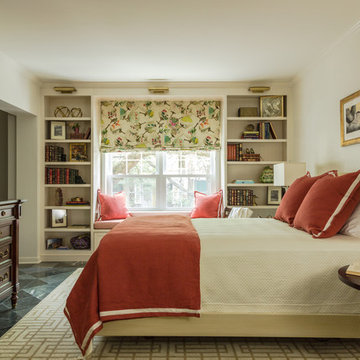
Susan Currie Design designed the update and renovation of a Garden District pied-a-terre.
9

