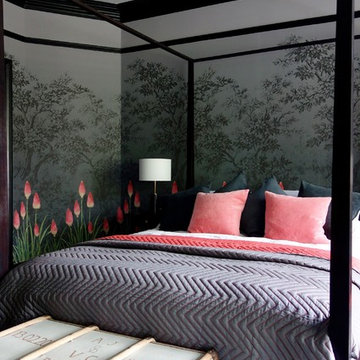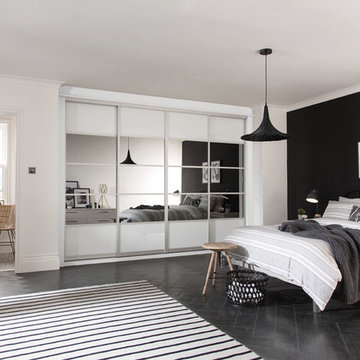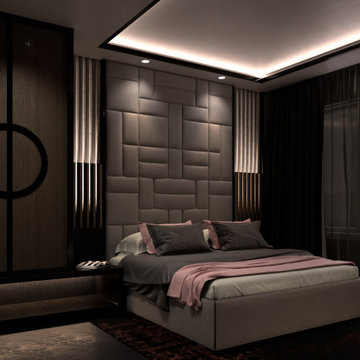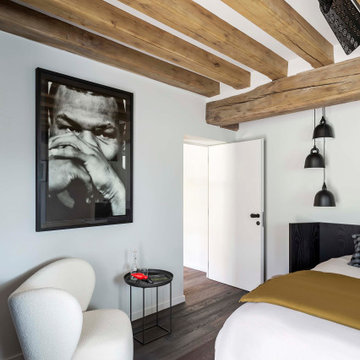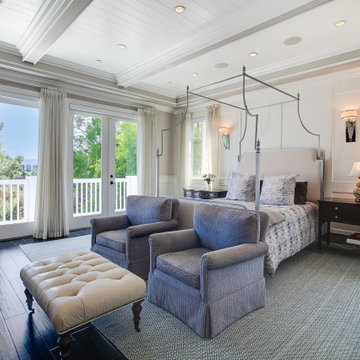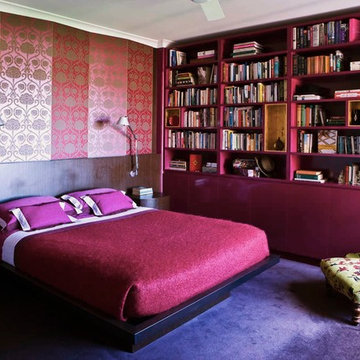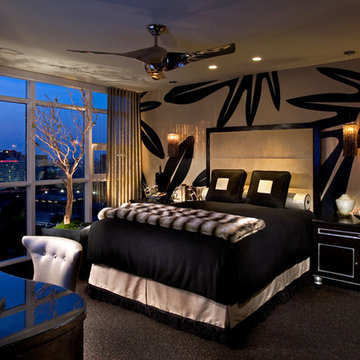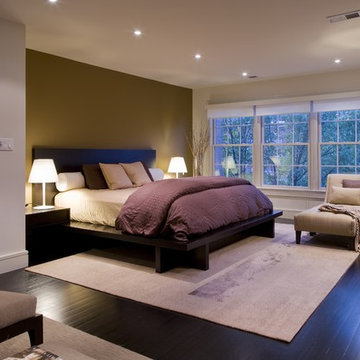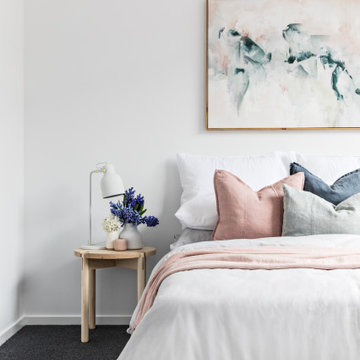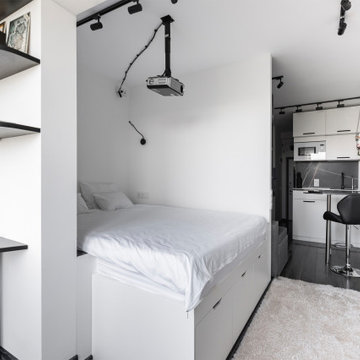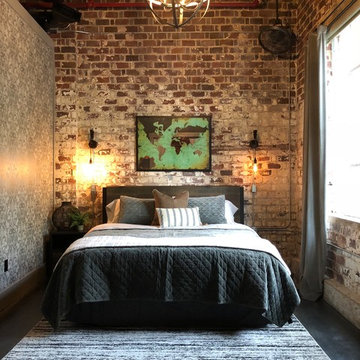Bedroom Design Ideas with Black Floor and Purple Floor
Refine by:
Budget
Sort by:Popular Today
61 - 80 of 2,249 photos
Item 1 of 3
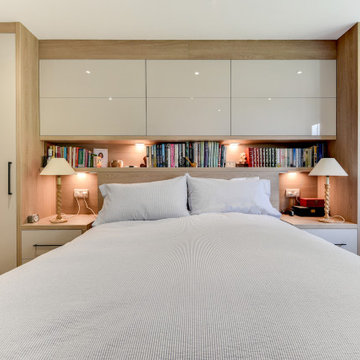
The Brief
This client from Cranleigh, Surrey, sought to transform their bedroom space with built-in furniture and numerous storage solutions. In terms of theme, this couple were inspired by a natural wood and gloss display from our Horsham showroom, which they wished to replicate in their bedroom.
A design also needed to include clever solutions to maximise space, but also incorporate decorative areas to store decorative items.
Design Elements
Cabinetry from our Yorkshire based bedroom specialist Daval has been used for this renovation. Designer Alistair has combined Blonde Oak cabinets with Cashmere Gloss door fronts, in a style similar to the display they were inspired by at our Horsham showroom.
Alistair has created a design that maximises storage space, whilst including numerous decorative areas this client requested.
Special Inclusions
Some clever storage solutions help this bedroom space tick. One being pull-down rails, to ensure this client can reach higher clothing rails within tall storage. Another is the SERVO-DRIVE mechanisms, built-into storage above the bed. This is a touch-to-open mechanism that will help this client access storage in a slightly restricted space, with minimal effort.
Project Highlight
To help decorate the bedroom space, this client requested some decorative areas to be included to store cherished and essential items.
Bed-side tables, a book shelf near the headboard, and another storage area help to provide this, and designer Alistair has enhanced these areas with ambient downlights.
The End Result
This project showcases the amazing transformation that fitted bedroom furniture can make to a bedroom space. Designer Alistair has created a great design to fully achieve this client’s requirements, and all the elements of their initial brief.
If you are seeking to transform a bedroom with fitted furniture, discover how our experts can create a design to suit your exact requirements. Arrange a free appointment via our website today.
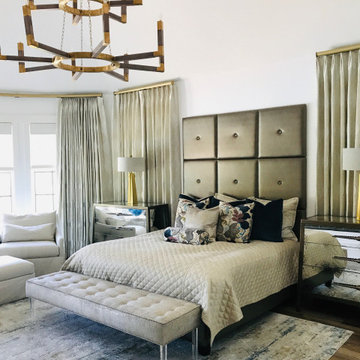
Custom Bed: Blend Home
Mirrored Bedside Chests/Chandelier : John Richard Coll.
Custom Bench: Blend Home
Upholstery: Taylor King
Rug: Loloi SIenne Collection
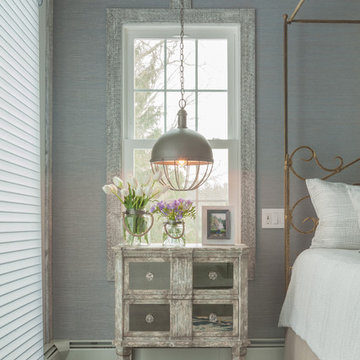
Exposed attic joists in the ceiling add height to the room. Refinished hardwood floors, sophisticated lighting, and a large scale floral rug connect all the elements, creating a visually interesting yet tranquil space.
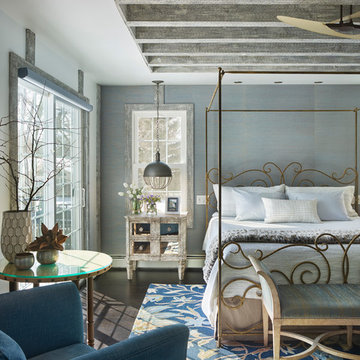
Originally six small bedrooms and three tiny baths, the whole second floor of the client's home was converted to three larger bedrooms (featured below), three expanded bathrooms and a spacious master suite.
To begin, we demolished the walls, and replanned the second floor layout. In the master suite we added two large windows, sliding glass doors and a balcony facing the beautiful back yard.
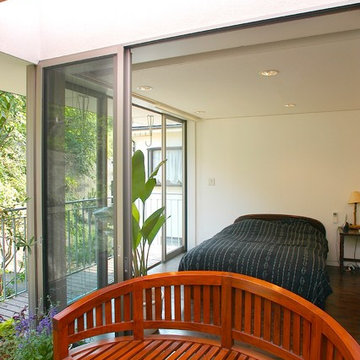
寝室等、すべての部屋は、
明るい南側とともに、
中庭に向かっても、
開かれています。
中庭には、
光は通すが、雨は通さない、
半透明の屋根が、架かっています。
その上、さらに、
床も、
屋内と段差無しで、つながっているため、
半屋外といった感じになっています。
そのため、
サッシを開け放てば、
屋内と屋外、すべてが連続した、
大きなワンルームが出来上がります。
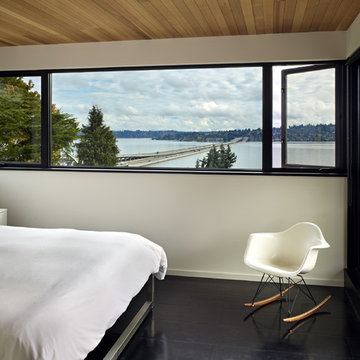
A new Seattle modern house designed by chadbourne + doss architects houses a couple and their 18 bicycles. 3 floors connect indoors and out and provide panoramic views of Lake Washington. The interior is a composition of black and white with warm wood accents.
photo by Benjamin Benschneider
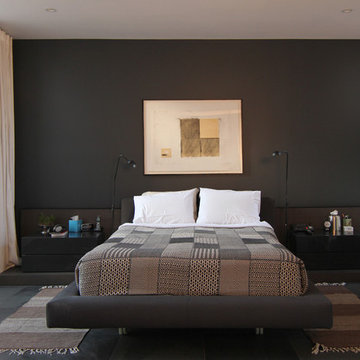
The master bedroom is on the second floor and features a platform bed is upholstered in wool. The bedspread is from Mumbai, and the rugs from Mexico.
The veneered bar is art deco, and came over from South Africa when Ron's parents moved to Canada.
Bed: Kiosk, Toronto
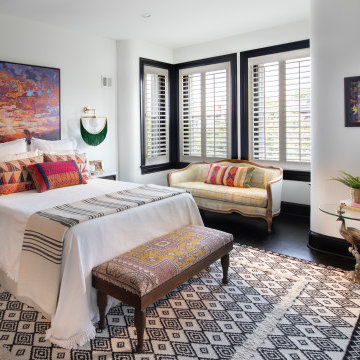
The owners of this stately Adams Morgan rowhouse wanted to reconfigure rooms on the two upper levels to create a primary suite on the third floor and a better layout for the second floor. Our crews fully gutted and reframed the floors and walls of the front rooms, taking the opportunity of open walls to increase energy-efficiency with spray foam insulation at exposed exterior walls.
The original third floor bedroom was open to the hallway and had an outdated, odd-shaped bathroom. We reframed the walls to create a suite with a master bedroom, closet and generous bath with a freestanding tub and shower. Double doors open from the bedroom to the closet, and another set of double doors lead to the bathroom. The classic black and white theme continues in this room.
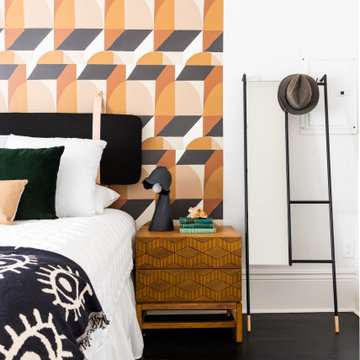
A geometric optical art mural adds interest to the wall in the guest room. The leather headboard is suspended from leather straps.
Guest Bedroom 2 in New Orleans Garden District Home
Bedroom Design Ideas with Black Floor and Purple Floor
4
