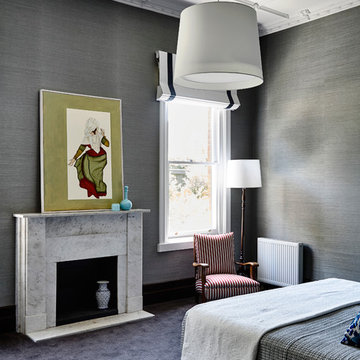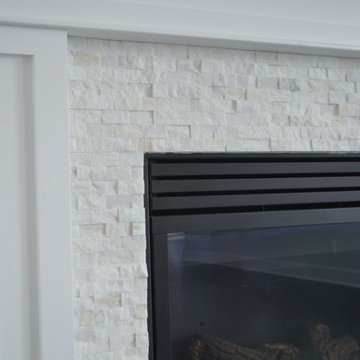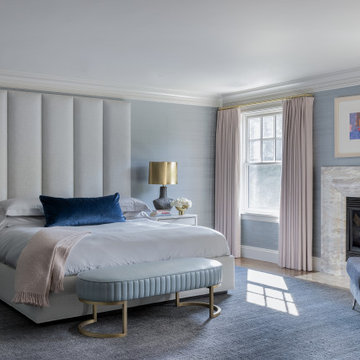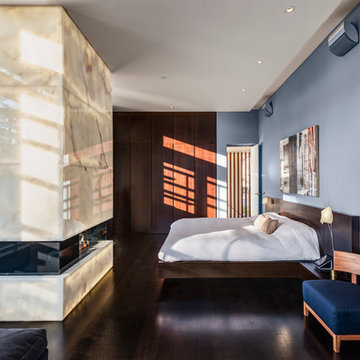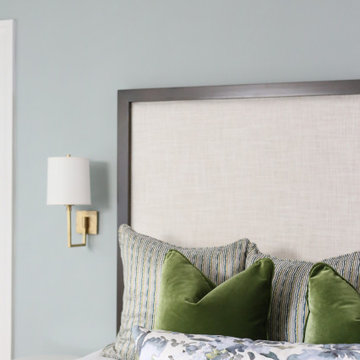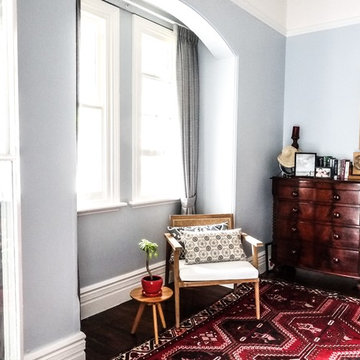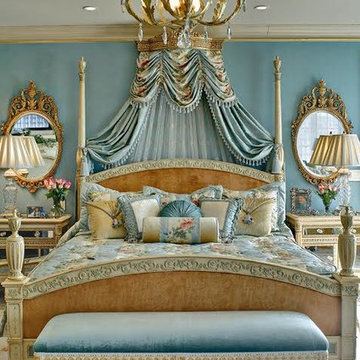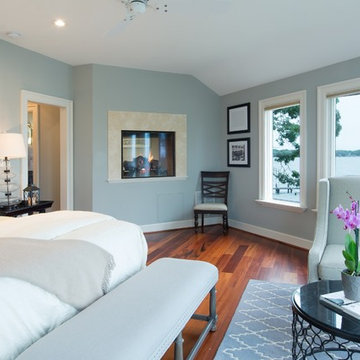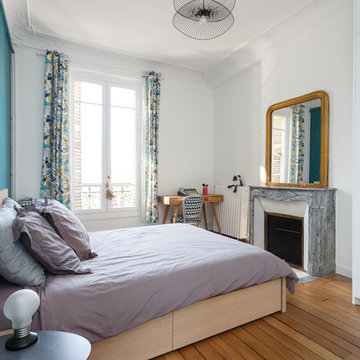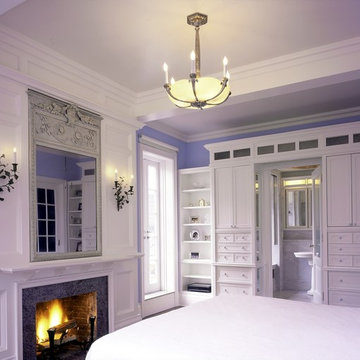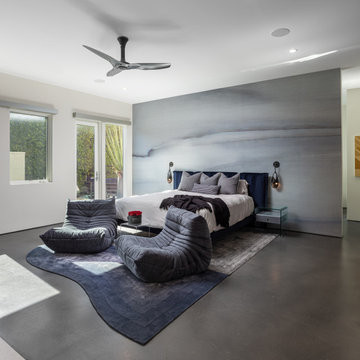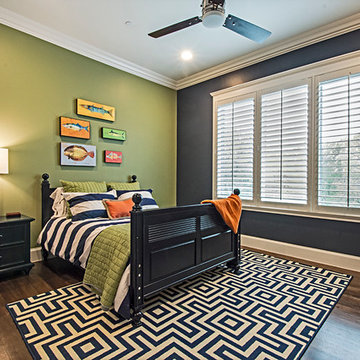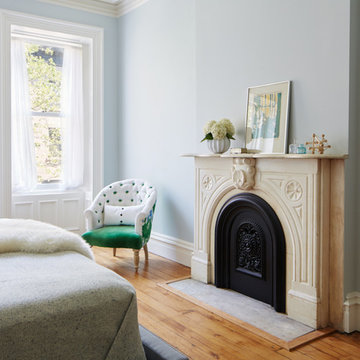Bedroom Design Ideas with Blue Walls and a Stone Fireplace Surround
Refine by:
Budget
Sort by:Popular Today
21 - 40 of 808 photos
Item 1 of 3
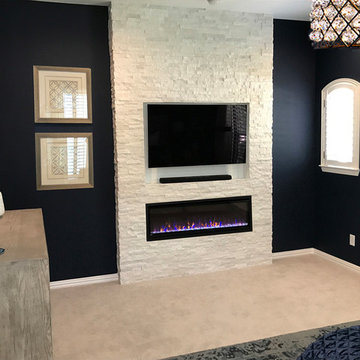
Complete master bedroom remodel with stacked stone fireplace, sliding barn door, swing arm wall sconces and rustic faux ceiling beams. New wall-wall carpet, transitional area rug, custom draperies, bedding and simple accessories help create a true master bedroom oasis.
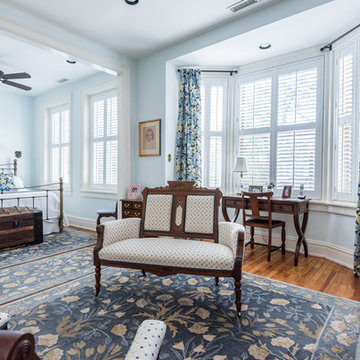
The family heirloom antique Eastlake settee and chair were reupholstered and new custom window treatments to tie the room together.
Sara E. Eastman Photography
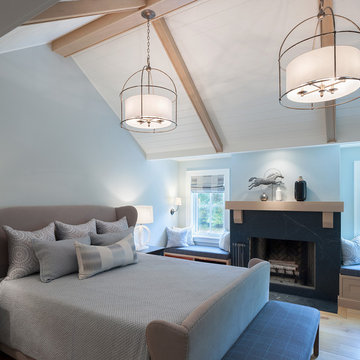
Nestled in the countryside and designed to accommodate a multi-generational family, this custom compound boasts a nearly 5,000 square foot main residence, an infinity pool with luscious landscaping, a guest and pool house as well as a pole barn. The spacious, yet cozy flow of the main residence fits perfectly with the farmhouse style exterior. The gourmet kitchen with separate bakery kitchen offers built-in banquette seating for casual dining and is open to a cozy dining room for more formal meals enjoyed in front of the wood-burning fireplace. Completing the main level is a library, mudroom and living room with rustic accents throughout. The upper level features a grand master suite, a guest bedroom with dressing room, a laundry room as well as a sizable home office. The lower level has a fireside sitting room that opens to the media and exercise rooms by custom-built sliding barn doors. The quaint guest house has a living room, dining room and full kitchen, plus an upper level with two bedrooms and a full bath, as well as a wrap-around porch overlooking the infinity edge pool and picturesque landscaping of the estate.
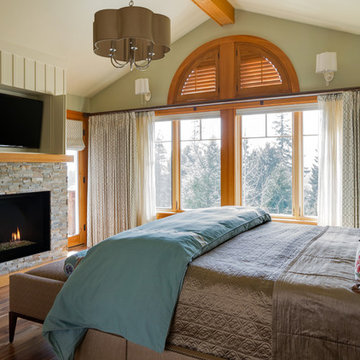
A charming Craftsman influenced farmhouse we remodeled, including the master bedroom. An unexpected color palette was inspired by a custom designed crewel fabric made exclusively for the client! We designed and custom embroidered several of the fabrics and bedding elements in this bedroom including automated draperies!
For more about Angela Todd Studios, click here: https://www.angelatoddstudios.com/
To learn more about this project, click here: https://www.angelatoddstudios.com/portfolio/mason-hill-vineyard/
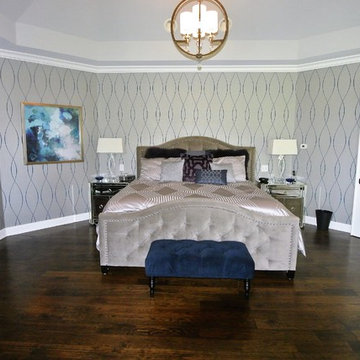
A gorgeous master retreat! The wall paper is grey and teal. The ceiling was painted in a light grey. All the bedding was from the hotel collection and z gallery accent pillows. The chandeliers and accessories were hand picked from local vendors thru Drab to Fab Decorating.
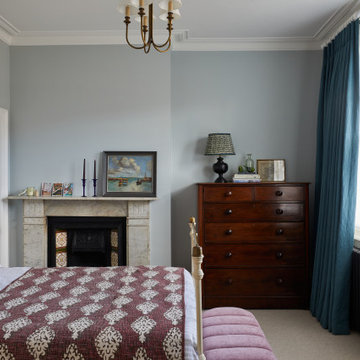
The guest bedroom of our SW17 Heaver Estate family home is grand and elegant, and full of original period details like the marble fire surround and sash windows We added new curtains, cast iron radiators and a pretty chandelier to make it feel more premium
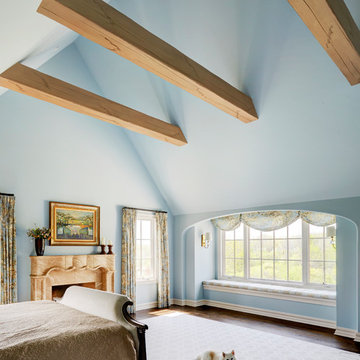
Beamed ceiling in French country master bedroom. Arched window seat, marble fireplace, and French toile draperies. Photo by Mike Kaskel.
Bedroom Design Ideas with Blue Walls and a Stone Fireplace Surround
2
