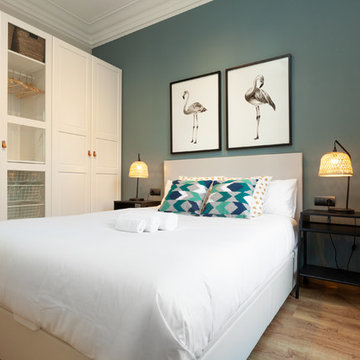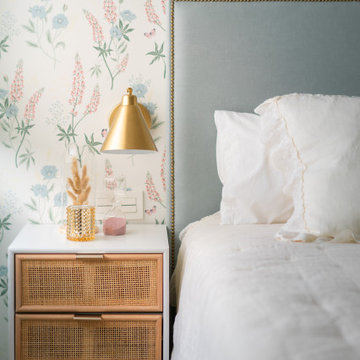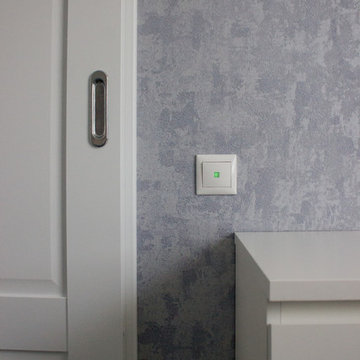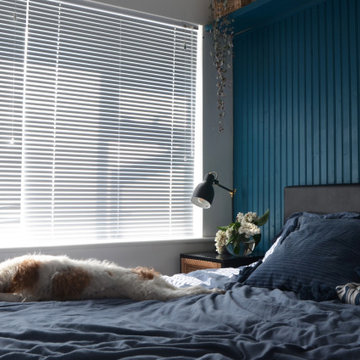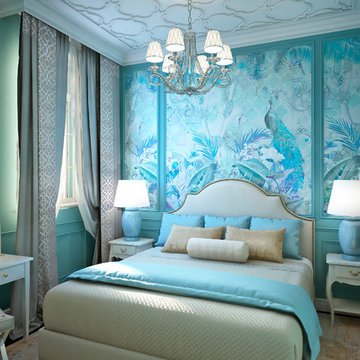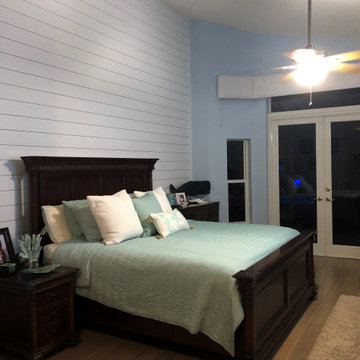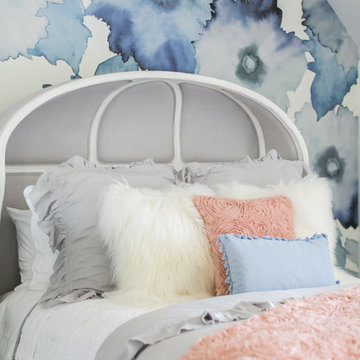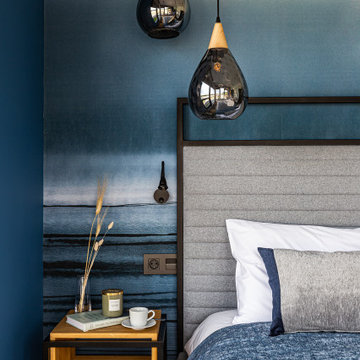Bedroom Design Ideas with Blue Walls and Laminate Floors
Refine by:
Budget
Sort by:Popular Today
41 - 60 of 823 photos
Item 1 of 3
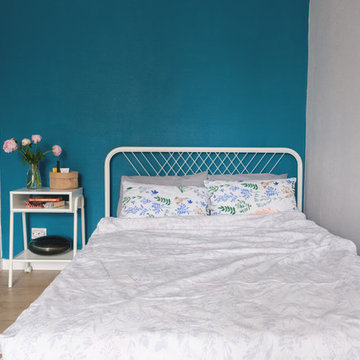
Планировка этой комнаты стандартная для однокомнатных квартир. В основной комнате есть неглубокая ниша, в которой часто располагают спальное место. В данном проекте поступили так же, но не стали отделять его от части гостиной никакими ширмами и перегородками. Это не загромождает пространство и не "режет" его на части.
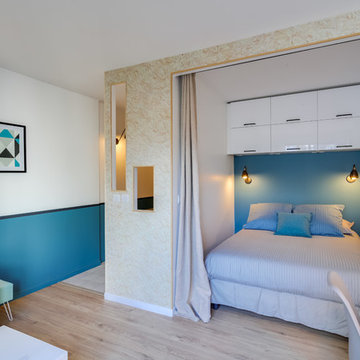
La Vraie Bonne Idée (VBI) : Séparer l’espace nuit en créant une « boîte » en OSB qui pourra être modulée à l’aide de rideaux. Résultat, un studio, mais avec un grand lit.
Des ouvertures type meurtrières ont été réalisées pour laisser passer la lumière dans l'espace kitchenette.
Réalisation myHomeDesign - Photos Meero pour myHomeDesign
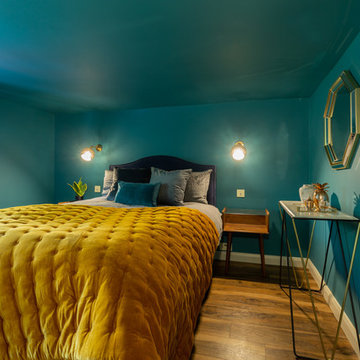
An elegant, modern and eclectic bedroom in a bold teal with accents of mustard, navy and dark grey.
Minimal furniture was used to so as not to encroach on the limited space and the metal accents really added to the luxe of this room.
All photos taken by Simply C Photography
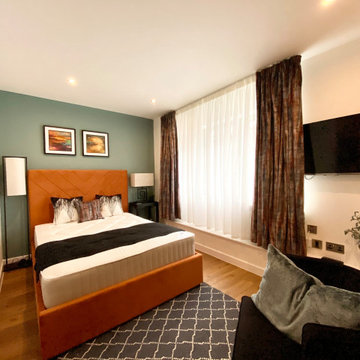
This funky studio apartment in the heart of Bristol offers a beautiful combination of gentle blue and fiery orange, match made in heaven! It has everything our clients might need and is fully equipped with compact bathroom and kitchen. See more of our projects at: www.ihinteriors.co.uk/portfolio
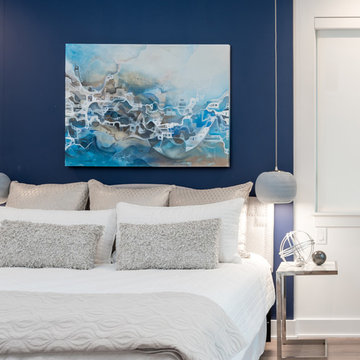
Midnight royal blue is a bold color choice for a master bedroom. The color at once grounds the space and adds a calming tone to an otherwise light color palette. Contemporary pendant lights are suspended from the ceiling and serve to further frame the king-sized bed.
With ReAlta, we are introducing for the first time in Charlotte a fully solar community.
Each beautifully detailed home will incorporate low profile solar panels that will collect the sun’s rays to significantly offset the home’s energy usage. Combined with our industry-leading Home Efficiency Ratings (HERS), these solar systems will save a ReAlta homeowner thousands over the life of the home.
Credit: Brendan Kahm
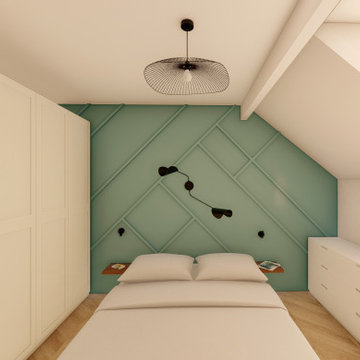
Mes clients souhaitent créer une chambre parentale dans une pièce qui abritait une cuisine et une salle d’eau. Mes clients disposent déjà des meubles de la salle d’eau, il a fallu optimiser l’espace pour pouvoir les intégrer. La première version propose une salle d’eau cloisonnée avec une verrière pour y apporter un maximum de lumière. J’ai opté pour une déco végétale avec des matières naturelles. La deuxième version propose une salle d’eau complètement ouverte sur la chambre avec une délimitation au sol avec un carrelage effet marbre. Les toilettes sont cloisonnées derrière une porte coulissante. Côté déco j’ai créé un motif sur le mur de la tête de lit avec des tasseaux.
Mes clients ont choisi la deuxième proposition car la première nécessitait de casser la cloison existante et d’en recréer une plus loin et comme ils font tout eux-même et que le but est de vendre la maison à l’issue des travaux, ils ont choisi la solution la plus simple.
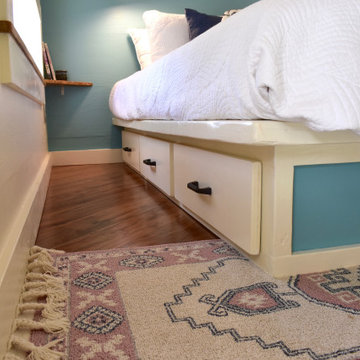
Sleeping loft with a custom queen bedframe in Kingston aqua and cottage white.
Sleeping loft with a custom queen bedframe in Kingston Aqua. This bedroom has built-in storage under the bed with six drawers. A custom storage staircase leads up to this calming sleeping area that is decorated with coastal blue and beige colors.
This tropical modern coastal Tiny Home is built on a trailer and is 8x24x14 feet. The blue exterior paint color is called cabana blue. The large circular window is quite the statement focal point for this how adding a ton of curb appeal. The round window is actually two round half-moon windows stuck together to form a circle. There is an indoor bar between the two windows to make the space more interactive and useful- important in a tiny home. There is also another interactive pass-through bar window on the deck leading to the kitchen making it essentially a wet bar. This window is mirrored with a second on the other side of the kitchen and the are actually repurposed french doors turned sideways. Even the front door is glass allowing for the maximum amount of light to brighten up this tiny home and make it feel spacious and open. This tiny home features a unique architectural design with curved ceiling beams and roofing, high vaulted ceilings, a tiled in shower with a skylight that points out over the tongue of the trailer saving space in the bathroom, and of course, the large bump-out circle window and awning window that provides dining spaces.
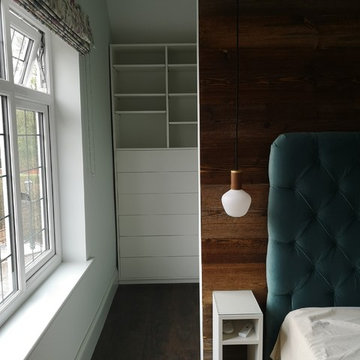
Walk-in dressing area in master bedroom, maximising space with three clothes rails, and 10 large drawers. White laminate and waxed birch plywood gives a great contemporary contrast to the warm colours an materials used throughout the rest of the room.
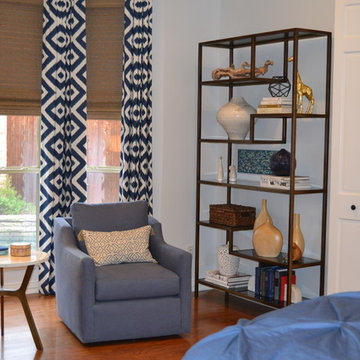
This 1980's bedroom and master bathroom suite was completed gutted and updated with a fresh transitional look. The original fireplace was updated by moving up and narrowing the firebox. Eldorado cultured stone was used floor to ceiling. The floating stained maple wood mantel ties into the new maple stained cabinetry in the master bathroom. The walls were painted a very pale ice blue, creating a calming, relaxing space.
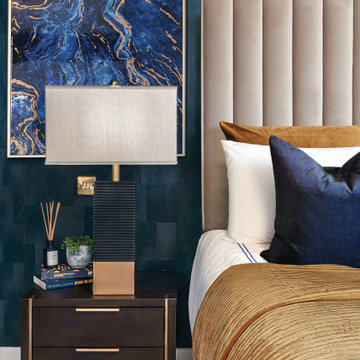
This expansive contemporary home encompasses four levels with generously proportioned rooms throughout. The brief was to keep the clean minimal look but infuse with colour and texture to create a cosy and welcoming home.
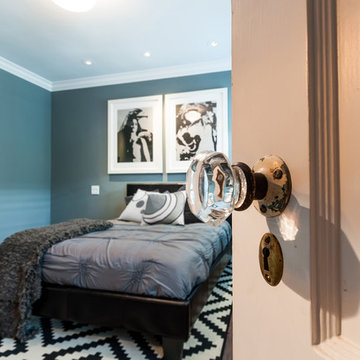
An original door opens to the guest room, revealing a modern palette and fresh decor. The crown molding was restored, and recessed halogen lighting added. The closet that had been in this room was removed to widen the foyer, and a new closet was built on the other side of the room.
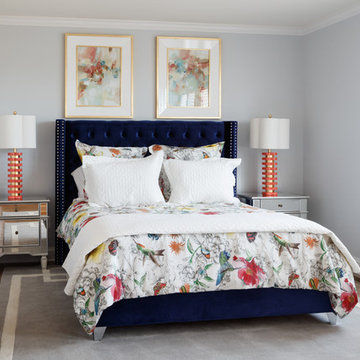
The master bath features plantation shutters on the triple window wall. Wall color is SW6253 Olympus White, and flooring is 7-1/2 Inch Quick Step Envique Laminate in Chateau Oak.
Bedroom Design Ideas with Blue Walls and Laminate Floors
3
