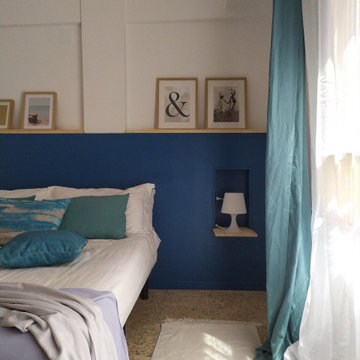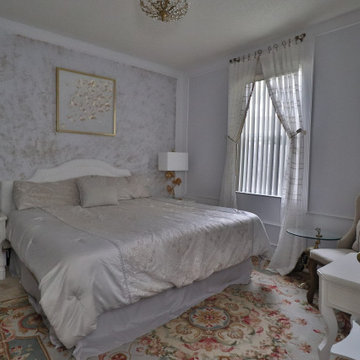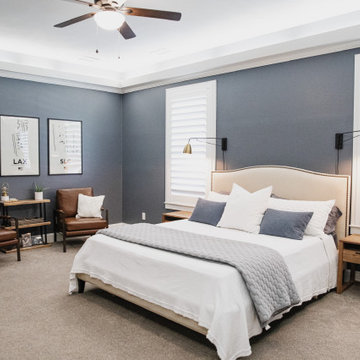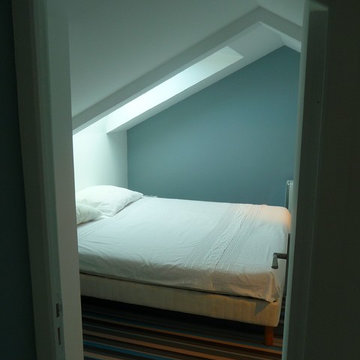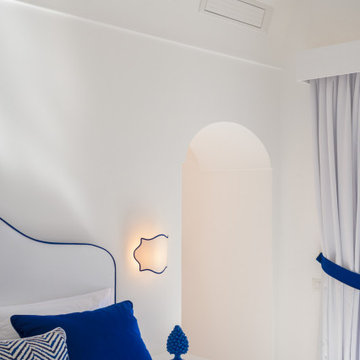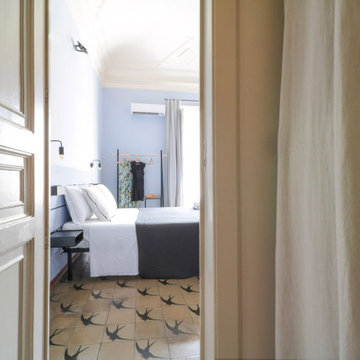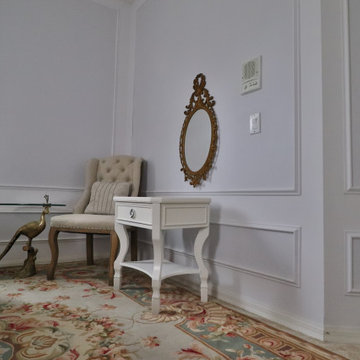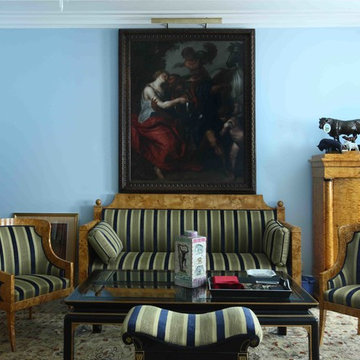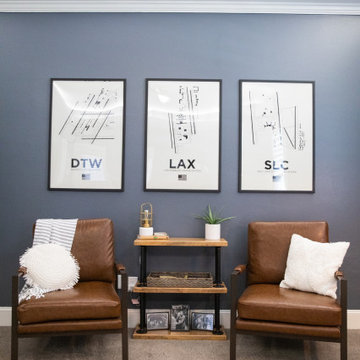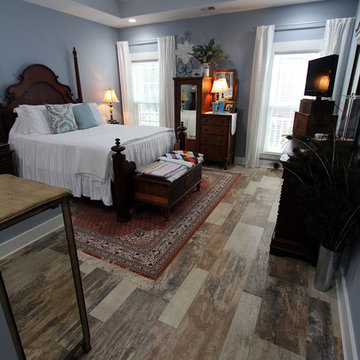Bedroom Design Ideas with Blue Walls and Multi-Coloured Floor
Refine by:
Budget
Sort by:Popular Today
101 - 120 of 184 photos
Item 1 of 3
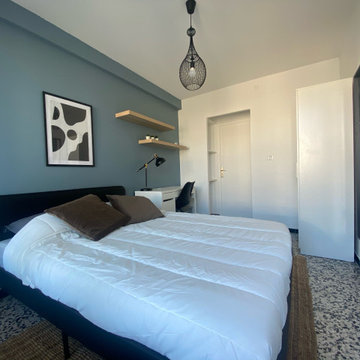
Notre client souhaitait une rénovation globale de cet appartement pour une mise en location une rapide. Il a également voulu créer une chambre supplémentaire pour une mise en valeur de son bien
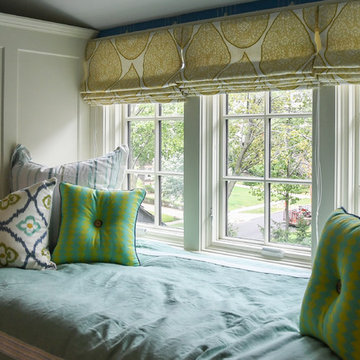
Van Auken Akins Architects LLC designed and facilitated the complete renovation of a home in Cleveland Heights, Ohio. Areas of work include the living and dining spaces on the first floor, and bedrooms and baths on the second floor with new wall coverings, oriental rug selections, furniture selections and window treatments. The third floor was renovated to create a whimsical guest bedroom, bathroom, and laundry room. The upgrades to the baths included new plumbing fixtures, new cabinetry, countertops, lighting and floor tile. The renovation of the basement created an exercise room, wine cellar, recreation room, powder room, and laundry room in once unusable space. New ceilings, soffits, and lighting were installed throughout along with wallcoverings, wood paneling, carpeting and furniture.
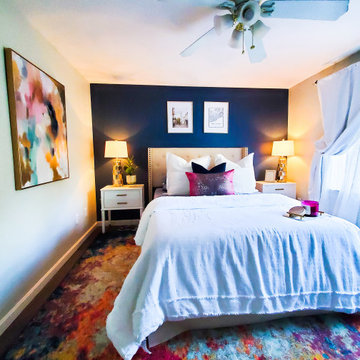
A colorful modern tropical oasis for a guest bedroom. This design was inspired by the Dominican Republic's usage of vibrant colors and patterns all while hints of Dominican Republic were displayed above the bed's picture wall. With the pop of blue on the accent wall, it helped bring a calmness to the room who's adjacent wall was filled with a large window. It's a moody design that is cozy and sophisticated.
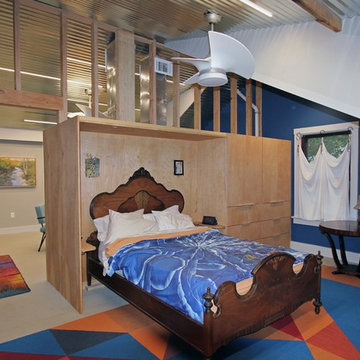
Description Take from Braitman Design Studio's Website:
"These are preliminary images of a dormer addition on my own home. The house is a 1917 “worker’s” bungalow in the historic district of Takoma Park. I work from home and the 2nd floor is now both office and bedroom. There are many unusual elements including:
A vaulted Ceiling Clad with Galvanized, Corrugated Metal
Exposed LVL Studs above 6ft
LED Strip Lighting
A Central Plywood Core that houses the office on one side and bed/dressing on the other
Daylight streaming through from 4 sides
Original Flooring That’s Been Stained with a Semi-Solid Stain (intended for wood siding).
A roof balcony visually and physically extends the space. The railing isn’t finished yet nor are the future large planting boxes and furnishings.
The palette is dominated by natural materials — oiled & raw woods, steel and copper — along with color saturated paints and fabrics."
http://www.braitmandesign.com/home-remodeling-all-projects/dormer-addition/4089/
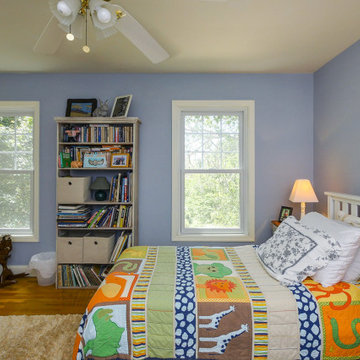
Charming guest room for the grandkids with two new double hung windows we installed. This adorable room looks great with these two new replacement windows with grilles in the upper sash.
Windows are from Renewal by Andersen of Long Island, NY.
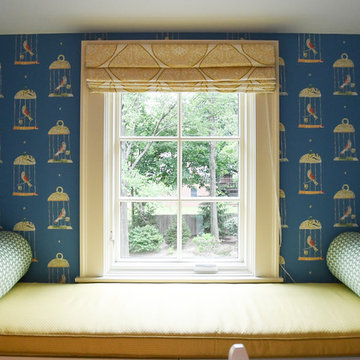
Van Auken Akins Architects LLC designed and facilitated the complete renovation of a home in Cleveland Heights, Ohio. Areas of work include the living and dining spaces on the first floor, and bedrooms and baths on the second floor with new wall coverings, oriental rug selections, furniture selections and window treatments. The third floor was renovated to create a whimsical guest bedroom, bathroom, and laundry room. The upgrades to the baths included new plumbing fixtures, new cabinetry, countertops, lighting and floor tile. The renovation of the basement created an exercise room, wine cellar, recreation room, powder room, and laundry room in once unusable space. New ceilings, soffits, and lighting were installed throughout along with wallcoverings, wood paneling, carpeting and furniture.
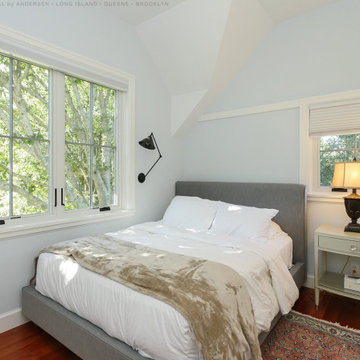
New windows we installed in this delightful bedroom. These new casement windows with farmhouse style grilles looks amazing in this cozy bedroom with wood flooring and plush accents. Get started replacing the windows in your home with Renewal by Andersen of Long Island, Shelter Island, Fire Island and the entire area.
. . . . . . . . . .
We offer windows in a variety of styles and colors -- Contact Us Today! 844-245-2799
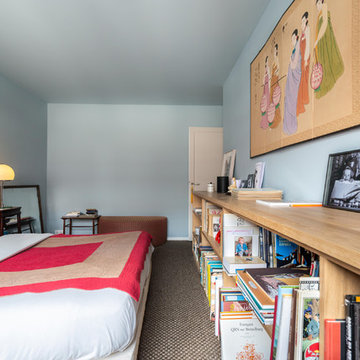
Réenduit de l'ensemble de la pièce et peinture.
Bibliothèque en chêne sur-mesure fabriquée sur place.
Sol en jonc de mer.
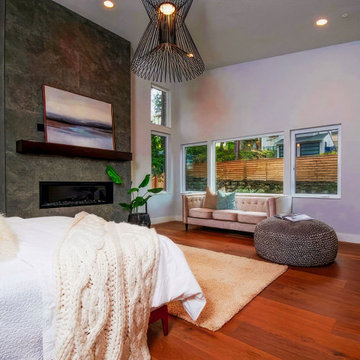
Master bedroom with fireplace, chandelier lighting, nice wood floors, windows, and recessed lighting.
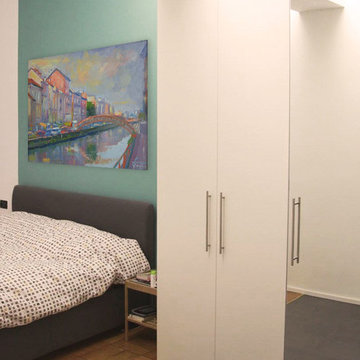
nella camera padronale un inserto in gres grigio identifica la zona armadi e mette in risalto il parquet d'epoca restaurato
Bedroom Design Ideas with Blue Walls and Multi-Coloured Floor
6
