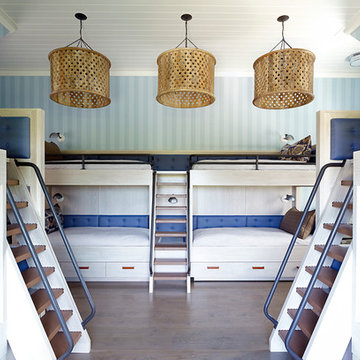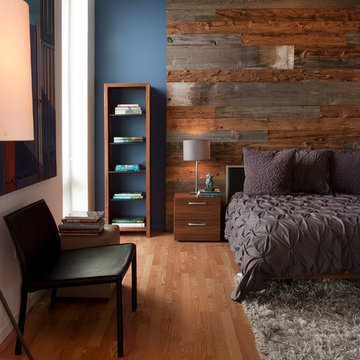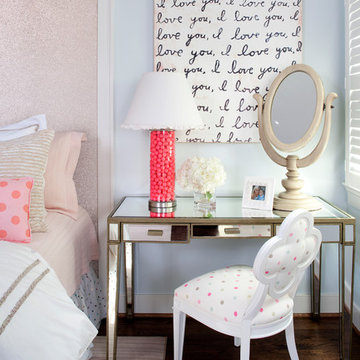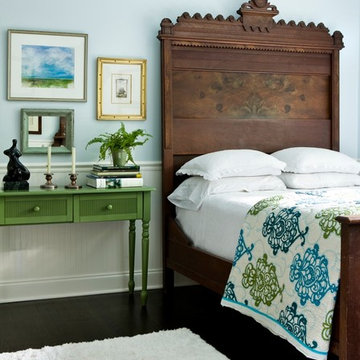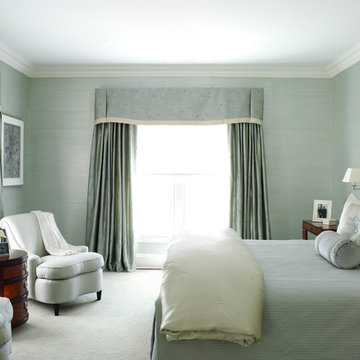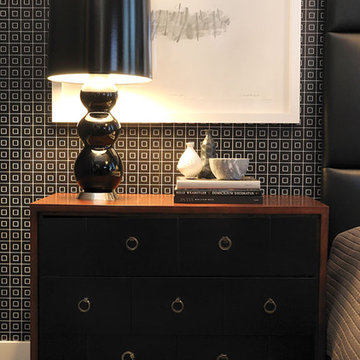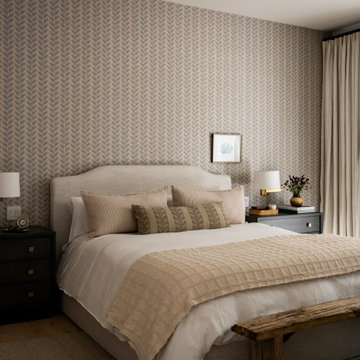Bedroom Design Ideas with Blue Walls and Multi-coloured Walls
Refine by:
Budget
Sort by:Popular Today
161 - 180 of 43,242 photos
Item 1 of 3
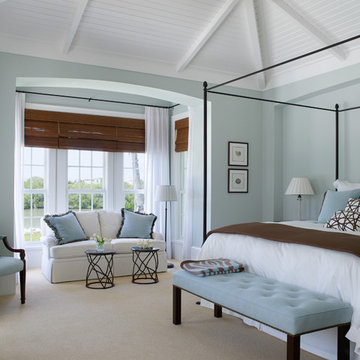
Photography by Gridley + Graves
Architectural firm of Moulton Layne, P.L.
Spectrum Interior Design
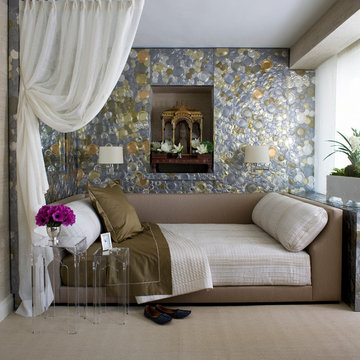
For a Kips Bay Showhouse, we designed this master bedroom to have a glamorous sleeping nook, along with ample work and sitting areas. For the daybed, we commissioned artist, Clare Graham, to ensconce its walls in tin can lids for a totally unexpected and wonderfully glittery effect.
Photo by Bjorn Wallander
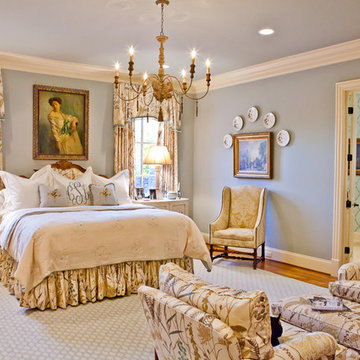
Master bedroom and bathroom have a beautiful floral motif that ties both together.
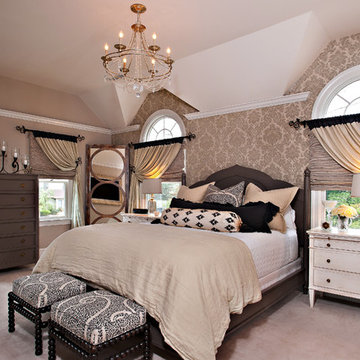
All furniture and accessories are bought through Candice Adler Design LLC and can be shipped throughout the country.
EZ Photography - Eric Weeks
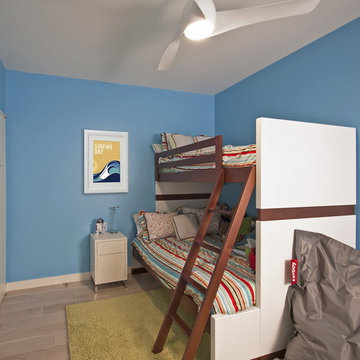
The owners of this prewar apartment on the Upper West Side of Manhattan wanted to combine two dark and tightly configured units into a single unified space. StudioLAB was challenged with the task of converting the existing arrangement into a large open three bedroom residence. The previous configuration of bedrooms along the Southern window wall resulted in very little sunlight reaching the public spaces. Breaking the norm of the traditional building layout, the bedrooms were moved to the West wall of the combined unit, while the existing internally held Living Room and Kitchen were moved towards the large South facing windows, resulting in a flood of natural sunlight. Wide-plank grey-washed walnut flooring was applied throughout the apartment to maximize light infiltration. A concrete office cube was designed with the supplementary space which features walnut flooring wrapping up the walls and ceiling. Two large sliding Starphire acid-etched glass doors close the space off to create privacy when screening a movie. High gloss white lacquer millwork built throughout the apartment allows for ample storage. LED Cove lighting was utilized throughout the main living areas to provide a bright wash of indirect illumination and to separate programmatic spaces visually without the use of physical light consuming partitions. Custom floor to ceiling Ash wood veneered doors accentuate the height of doorways and blur room thresholds. The master suite features a walk-in-closet, a large bathroom with radiant heated floors and a custom steam shower. An integrated Vantage Smart Home System was installed to control the AV, HVAC, lighting and solar shades using iPads.
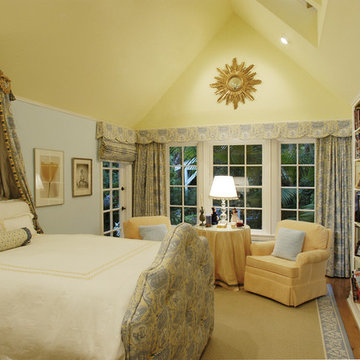
The child's room was envisioned by the young lady of the house, complete with a bed fit for a queen, topped off with a gold crown canopy we found at the Paris flea market.
Photo by Michael McCreary
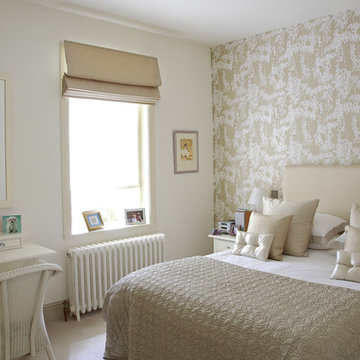
This guest bedroom has been designed with neutral tones, adding a lot of texture and luxurious fabrics.

The master bedroom is just on of many secluded comforts found throughout the master suite.
Sandpiper 1126: Florida Luxury Custom Design, Coastal elevation “A”, open Model for Viewing at WaterSound in WaterSound, Florida.
Visit www.ArthurRutenbergHomes.com to view other Models
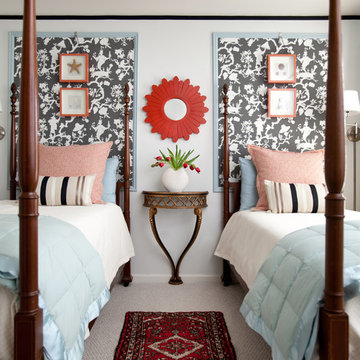
This Atlanta area guest bedroom features modern chinoiserie wallpaper (Shantung by F. Schumacher) and a coral geometric print (F. Schumacher) perk up this small guest bedroom. Grosgrain ribbon was put up to simulate crown molding. The bold contrast of the mirror, graphic wallpaper and striped pillows are what really bring this small room together. This room is featured in "The Design Cookbook: Recipes for a Stylish Home" by Kelly Edwards. Photo by AWH Photo and Design
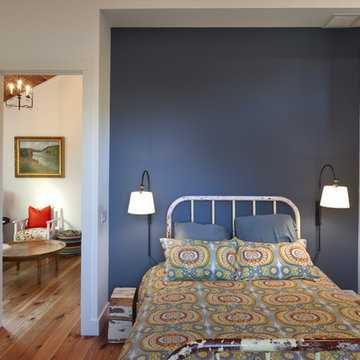
Quiet bedrooms with reclaimed pine floors and ceiling. Landscape paintings by Milbie Benge.
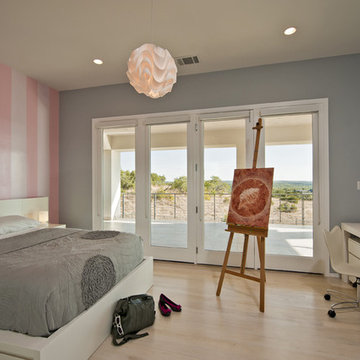
This soft contemporary home was uniquely designed to evoke a coastal design feeling while maintaining a Hill Country style native to its environment. The final design resulted in a beautifully minimalistic, transparent, and inviting home. The light exterior stucco paired with geometric forms and contemporary details such as galvanized brackets, frameless glass and linear railings achieves the precise coastal contemporary look the clients desired. The open floor plan visually connects multiple rooms to each other, creating a seamless flow from the formal living, kitchen and family rooms and ties the upper floor to the lower. This transparent theme even begins at the front door and extends all the way through to the exterior porches and views beyond via large frameless glazing. The overall design is kept basic in form, allowing the architecture to shine through in the detailing.
Built by Olympia Homes
Interior Design by Joy Kling
Photography by Merrick Ales

La teinte Selvedge @ Farrow&Ball de la tête de lit, réalisée sur mesure, est réhaussée par le décor panoramique et exotique du papier peint « Wild story » des Dominotiers.
Bedroom Design Ideas with Blue Walls and Multi-coloured Walls
9
