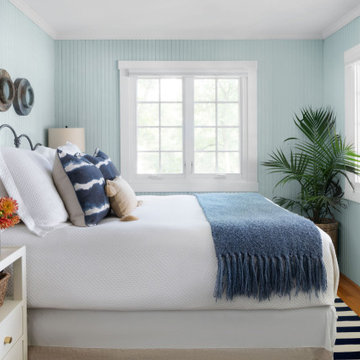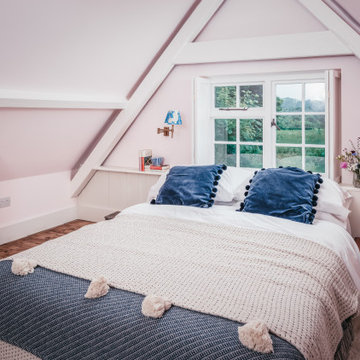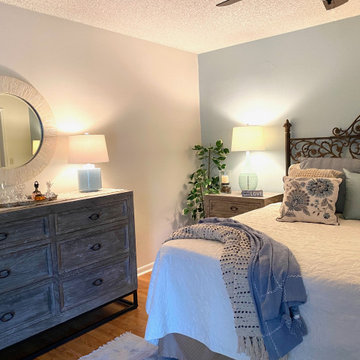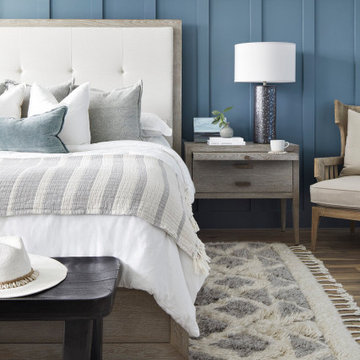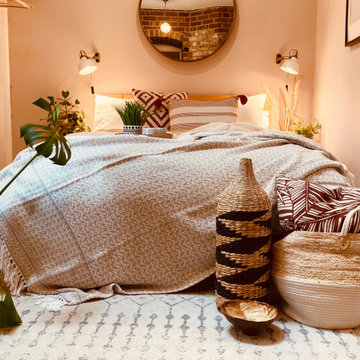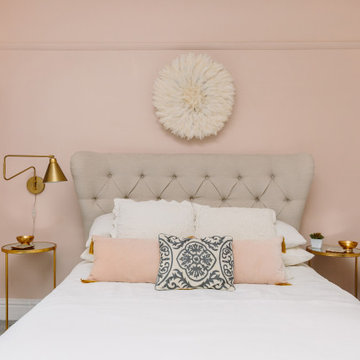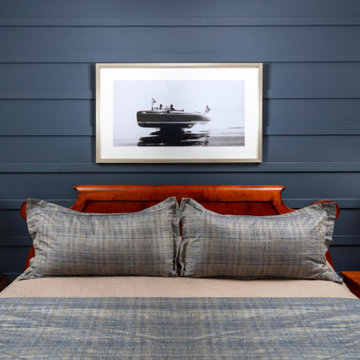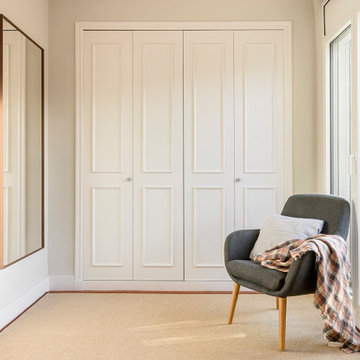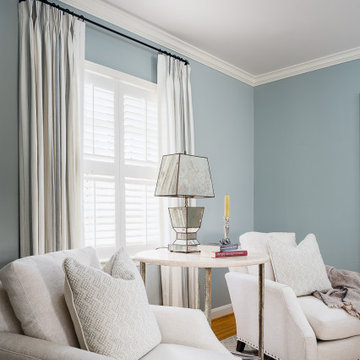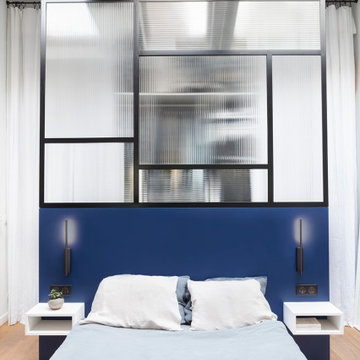Bedroom Design Ideas with Blue Walls and Pink Walls
Refine by:
Budget
Sort by:Popular Today
61 - 80 of 38,003 photos
Item 1 of 3
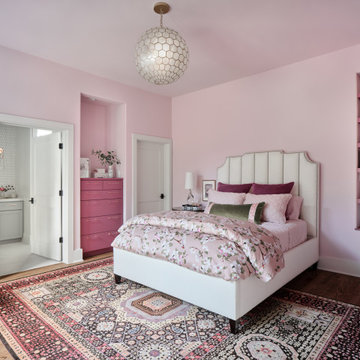
We fully furnished and designed this remodeled Bedroom and bath to be an elegant feminine space for the daughter of the home.
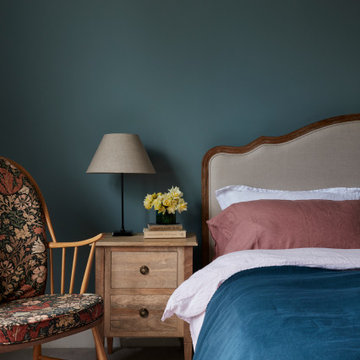
This large family home in Brockley had incredible proportions & beautiful period details, which the owners lovingly restored and which we used as the focus of the redecoration. A mix of muted colours & traditional shapes contrast with bolder deep blues, black, mid-century furniture & contemporary patterns.
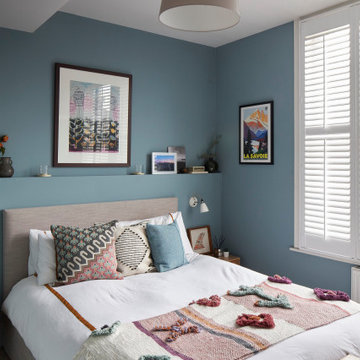
A stunning, 620 sqft first floor apartment within a Victorian townhouse conversion, full of collectables reflecting the clients' love for adventure. With a lack of outdoor space, the design brings the outdoors in with timber furniture pieces and greenery throughout. The open plan kitchen, dining and living area works very successfully, and without compromise, despite the compact nature of the room.
Light pours through the bedroom shutters and, combined with a calming blue wall colour, it makes it a happy and relaxing space to unwind in. A clever mix of textures, patterns and colours creates a layered finish to the scheme.
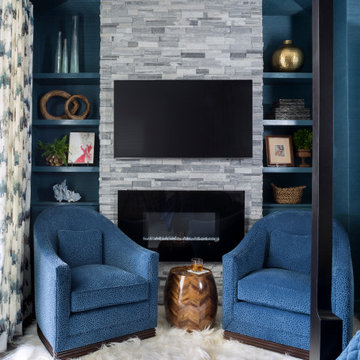
The master bedroom is all about drama. Dark blue grass cloth walls and drapery in an abstract watery blue and ivory pattern lend softness to the space. We loved finding this little pirate box as a nod to Tampa's Gasparilla festival held each February.
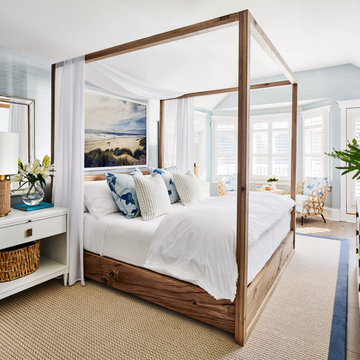
It’s lucky to have such a great space to work with when creating our coastal vision for the master bedroom. We centered this design around one of our favorite coastal style beds of all time, the solid oak Thomas Bina Otis Poster Bed. To soften the space, we wrapped the room in a textural wallpaper. Once again, we injected color and pattern into the design through the soft materials, like the bedding and the sophisticated koi fish print from Schumacher on our Ella rattan chair from Palecek. The master bedroom was our client’s whimsical getaway and the process from the floor planning and design schematics, to 3D renderings and then the final photography, it was just beautiful.
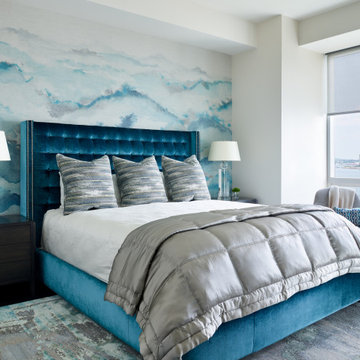
The master bedroom is pure bliss, featuring a stunning velvet wrapped turquoise king-size bed against a mural wallpapered backsplash from Philip Jeffries. The water view is reflected in the hand woven rug from Landry & Arcari. Dark wood nightstands from The Bright Group add warmth, extra storage, and clean lines. Understated crystal lamps from Restoration Hardware add elegance without too much fuss.
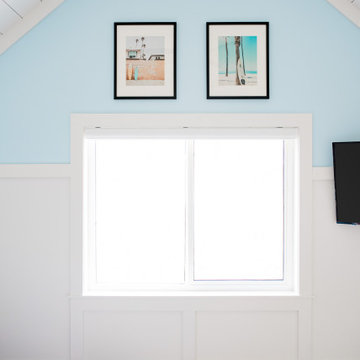
In contrast to the other top floor bedroom this one is a pale blue and white accented with striped bedding in an array of colors & cool surf board artwork
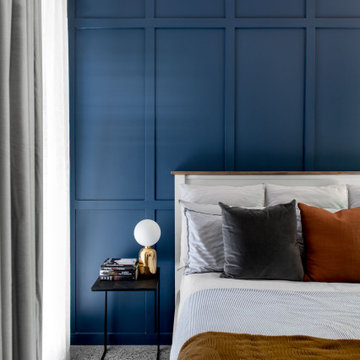
A peek into the Master Bedroom from the stairwell introduces light and cross ventilation into the home.

Painted to room a nice dark blue gray to give the room a soft and cozy feel. Added light linens and an area rug to make it pop off that dark color.
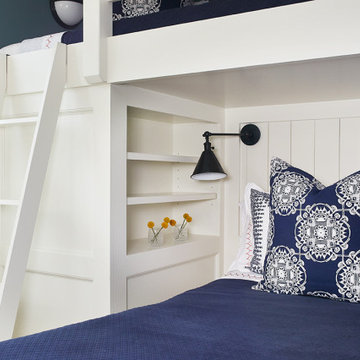
This cozy lake cottage skillfully incorporates a number of features that would normally be restricted to a larger home design. A glance of the exterior reveals a simple story and a half gable running the length of the home, enveloping the majority of the interior spaces. To the rear, a pair of gables with copper roofing flanks a covered dining area that connects to a screened porch. Inside, a linear foyer reveals a generous staircase with cascading landing. Further back, a centrally placed kitchen is connected to all of the other main level entertaining spaces through expansive cased openings. A private study serves as the perfect buffer between the homes master suite and living room. Despite its small footprint, the master suite manages to incorporate several closets, built-ins, and adjacent master bath complete with a soaker tub flanked by separate enclosures for shower and water closet. Upstairs, a generous double vanity bathroom is shared by a bunkroom, exercise space, and private bedroom. The bunkroom is configured to provide sleeping accommodations for up to 4 people. The rear facing exercise has great views of the rear yard through a set of windows that overlook the copper roof of the screened porch below.
Builder: DeVries & Onderlinde Builders
Interior Designer: Vision Interiors by Visbeen
Photographer: Ashley Avila Photography
Bedroom Design Ideas with Blue Walls and Pink Walls
4
