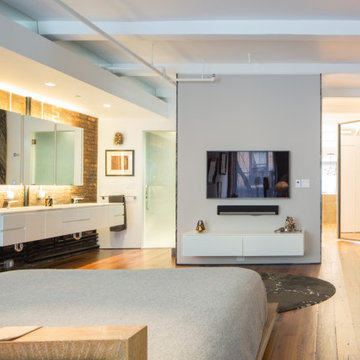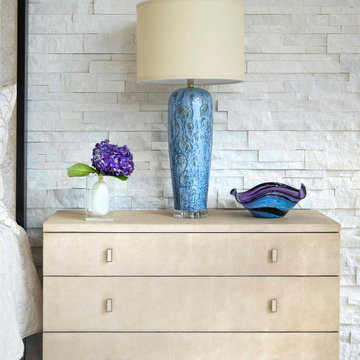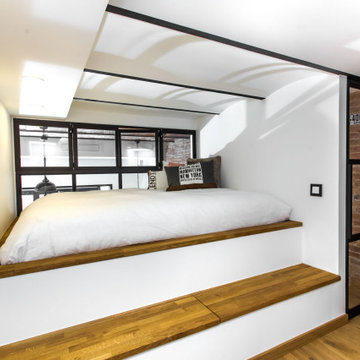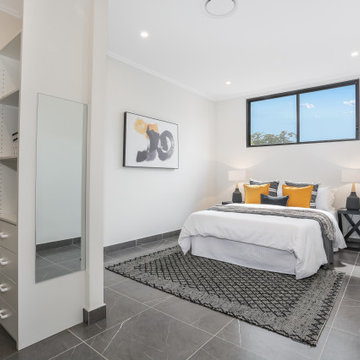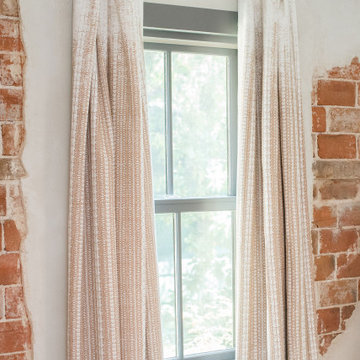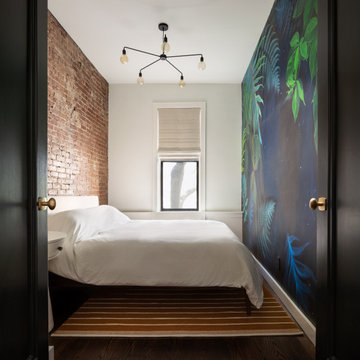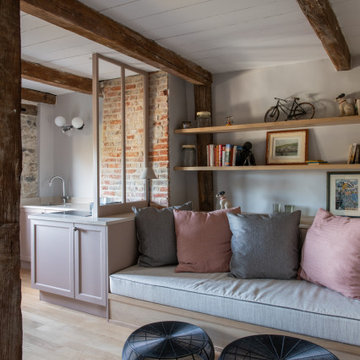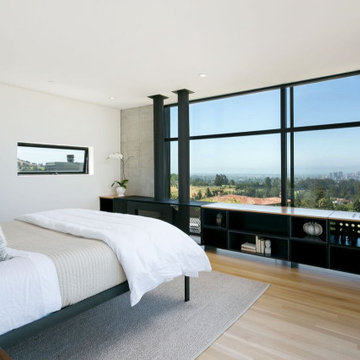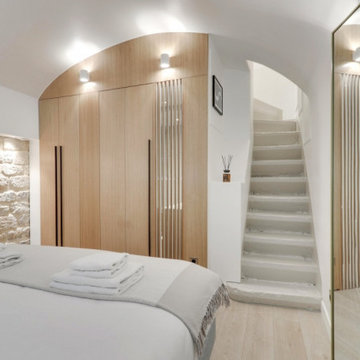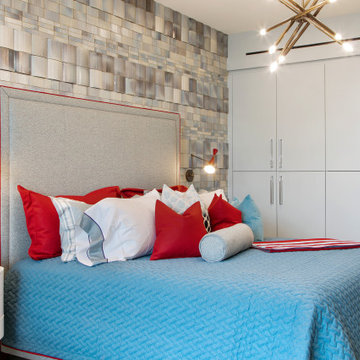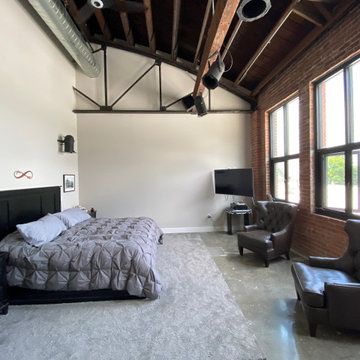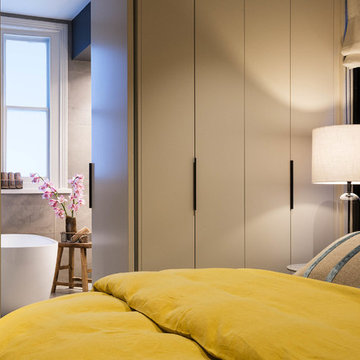Bedroom Design Ideas with Brick Walls
Refine by:
Budget
Sort by:Popular Today
41 - 60 of 184 photos
Item 1 of 3
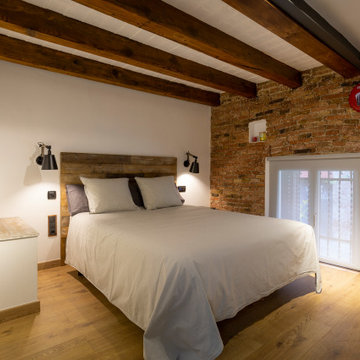
Dormitorio creado sobre el garaje, compartiendo ventana con el mismo y usando un suelo flotante.
Vigas vistas para seguir el mismo estilo que en el resto de la vivienda.
La pared de ladrillos nos muestra el origen de la misma.
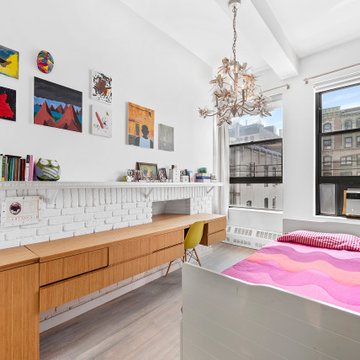
A 2000 sq. ft. family home for four in the well-known Chelsea gallery district. This loft was developed through the renovation of two apartments and developed to be a more open space. Besides its interiors, the home’s star quality is its ability to capture light thanks to its oversized windows, soaring 11ft ceilings, and whitewash wood floors. To complement the lighting from the outside, the inside contains Flos and a Patricia Urquiola chandelier. The apartment’s unique detail is its media room or “treehouse” that towers over the entrance and the perfect place for kids to play and entertain guests—done in an American industrial chic style.
Featured brands include: Dornbracht hardware, Flos, Artemide, and Tom Dixon lighting, Marmorino brick fireplace, Duravit fixtures, Robern medicine cabinets, Tadelak plaster walls, and a Patricia Urquiola chandelier.
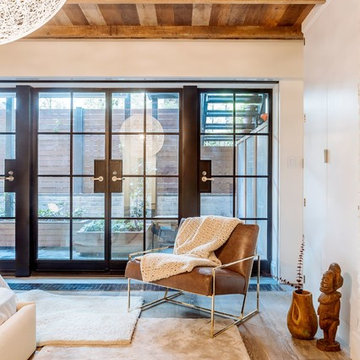
The master bedroom was designed to exude warmth and intimacy. The fireplace was updated to have a modern look, offset by painted, exposed brick. We designed a custom asymmetrical headboard that hung off the wall and extended to the encapsulate the width of the room. We selected three silk bamboo rugs of complimenting colors to overlap and surround the bed. This theme of layering: simple, monochromatic whites and creams makes its way around the room and draws attention to the warmth and woom at the floor and ceilings.
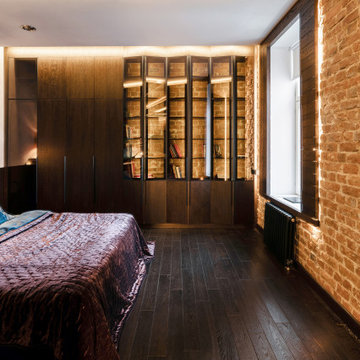
Спальня, объединённая с гардеробной комнатой и ванной - представляет из себя единое пространство. Мы визуально увеличили его за счёт отражений и скрытой подсветки, которая используется как основной источник. В спальне мы сохранили любимую кожаную кровать с прежней квартиры. Над изголовьем с подсветкой располагается пара минималистичных подвесных светильников и современный арт. Ломаный стеклянный стеллаж закрывает историческую кирпичную стену с подсветкой. Глухая часть стеллажа скрывает за собой потайной вход, который ведёт на черную лестницу и небольшую сейфовую комнату.
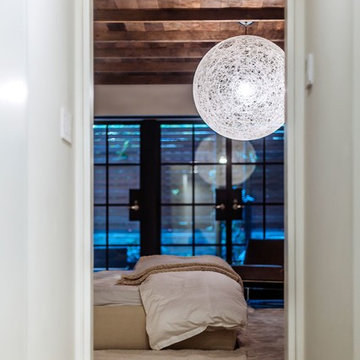
The master bedroom was designed to exude warmth and intimacy. The fireplace was updated to have a modern look, offset by painted, exposed brick. We designed a custom asymmetrical headboard that hung off the wall and extended to the encapsulate the width of the room. We selected three silk bamboo rugs of complimenting colors to overlap and surround the bed. This theme of layering: simple, monochromatic whites and creams makes its way around the room and draws attention to the warmth and woom at the floor and ceilings.
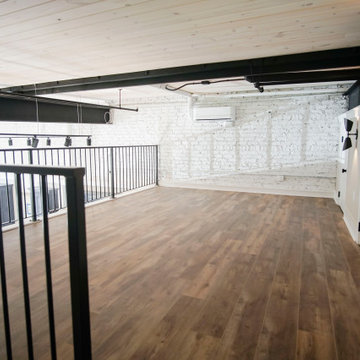
This is the upstairs portion of the house which they will be using as a guest bedroom, certainly where many people would like to wake up in the morning!
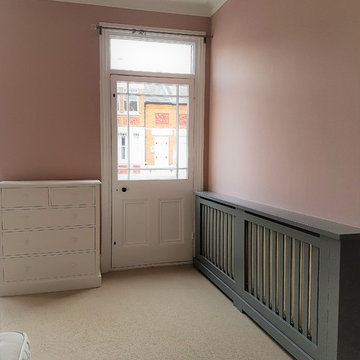
Dulux trade and Johnstone trade paint in action following Mirka and Festool dust free sanding..
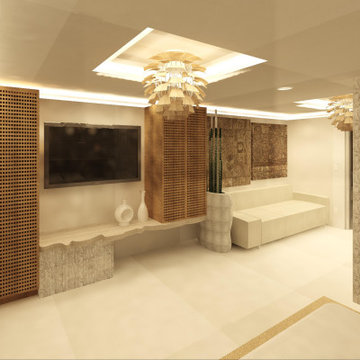
New Luxury Mediterranean Condo in Ibiza made of Neutral Cream Material Color Palette and Nature Calming Ceiling Pendant; Unique Wall Art Piece; Travertine Floors; Scandinavian Table Stand TV Wall Unit; Cactus Plant Floor Vase; Ocean Front View; Rough Stone Accent Division Columns; and more.
Bedroom Design Ideas with Brick Walls
3
