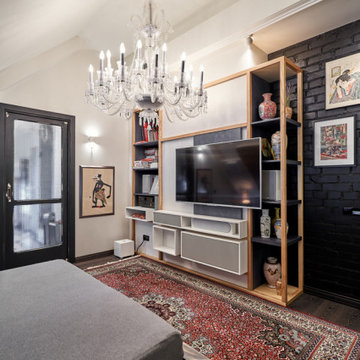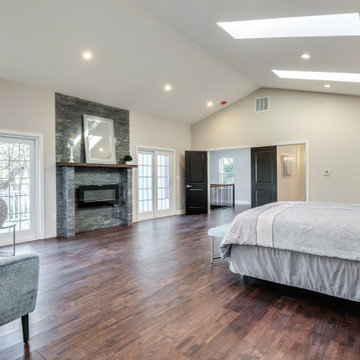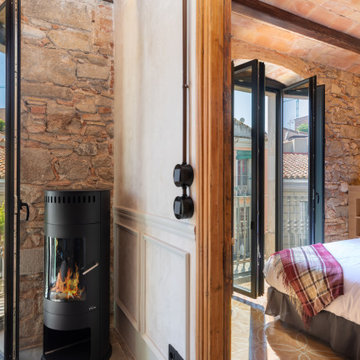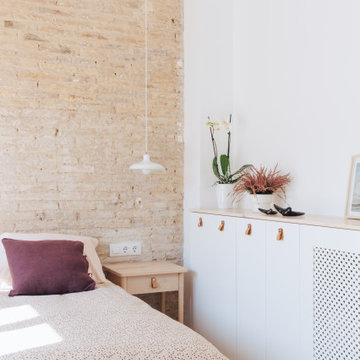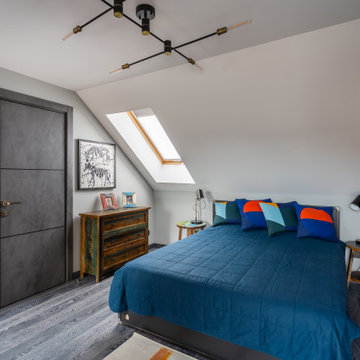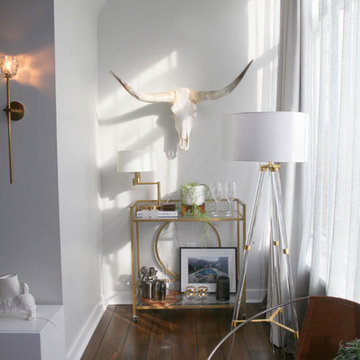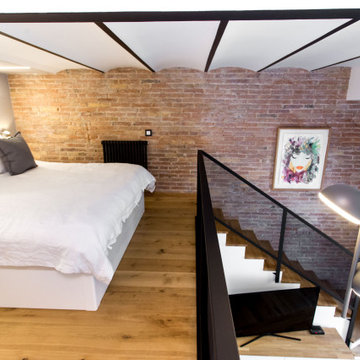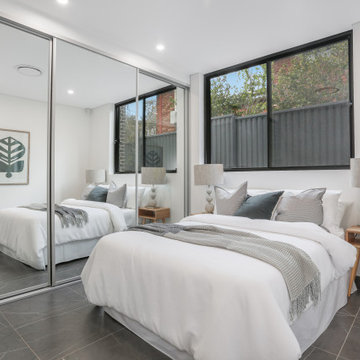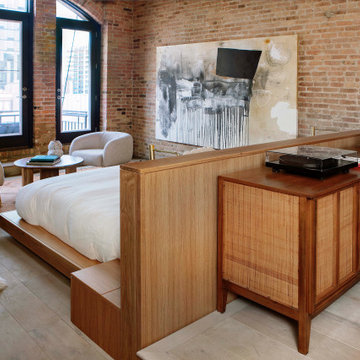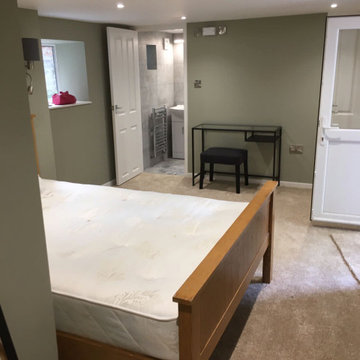Bedroom Design Ideas with Brick Walls
Refine by:
Budget
Sort by:Popular Today
81 - 100 of 391 photos
Item 1 of 3
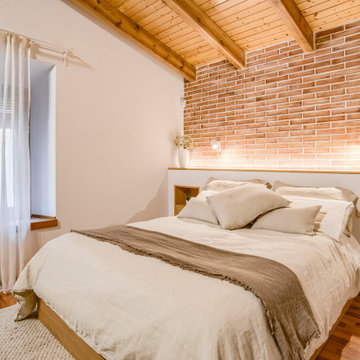
La idea inicial no era tocar distribución pero en el proceso creativo vimos claro que modificando ligeramente la distribución conseguíamos tener una habitación con vestidor y baño completo en suite donde incluir una bañera, que era una de las cosas que se nos pedía a ser posible, Además también conseguimos espacio para un baño secundario donde ubicar la lavadora y la secadora.
El mobiliario del dormitorio sigue la línea de módulos básicos + sobre de madera que nos coloca nuestro carpintero. También apostamos por hacer un cabezal de obra con unas mesillas de noche integradas y un sobre de la misma madera que el resto de mobiliario y aplacamos la pared con ladrillo para personalizar el espacio.
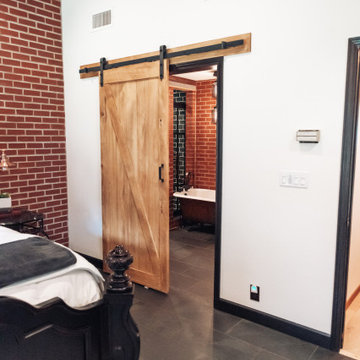
A primary bedroom with a brick wall, a wood panel ceiling, a wood barn door, looking into the master bathroom.
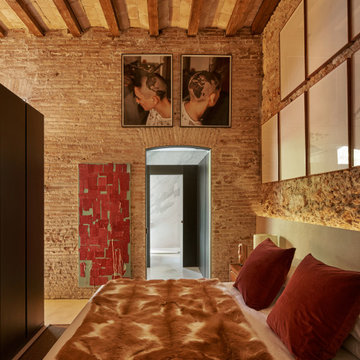
We recently photographed a rehabilitation in a historic building in Sitges by RARDO-Architects studio.
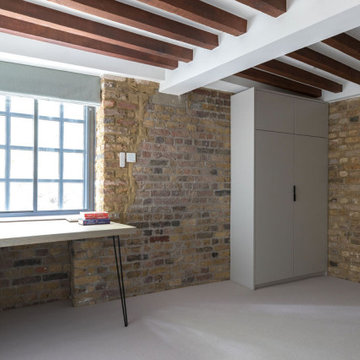
We replaced the previous worn carpet with a lovely soft warm-toned grey carpet in the lounge and bedrooms, which went well with the calming soft green walls. Black fittings were used throughout to add to the industrial feel, in faceplates, ironmongery and radiators. A roman blind was fitted in the same sage linen fabric used in the lounge for continuity, electrical in function for convenience. A desk was fitted into the corner of the bedroom, in a stunning soft oak wood with iron hairpin legs for support, creating a lovely calming work area at the window. We designed a built-in wardrobe to be fitted into the corner of the room, adding a large amount of storage space and working with the other finishes in the room. The soft organic colour palette added so much to the space, making it a lovely calm, welcoming room to be in, and working perfectly with the red of the brickwork and ceiling beams. Discover more at: https://absoluteprojectmanagement.com/portfolio/matt-wapping/

White UPVC windows in the guest bedroom. Our windows come with a 20 year guarantee.
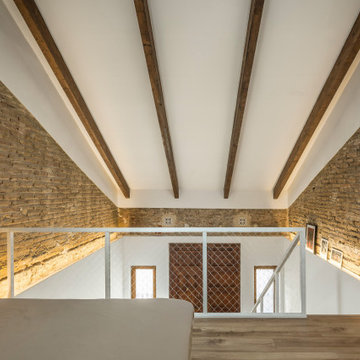
En el altillo se dispone la habitación, volcando al espacio del salón y la entrada.
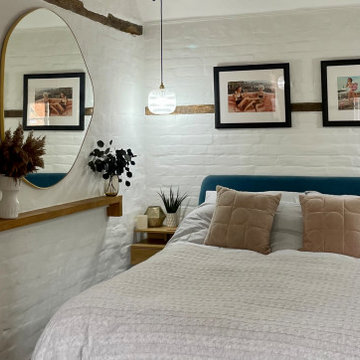
Bedside tables were wall mounted to increase the feeling of space. My clients wanted as large a bed as possible and wanted a luxury feel, so we chose hardwearing velvet in a striking blue shade to create contrast with the walls and complement the cushions at the other end of the room on the daybed. Dimmable bedside lights (on Phillips Hue system) maximise space, whilst increasing the boutique hotel, luxury feel to the room
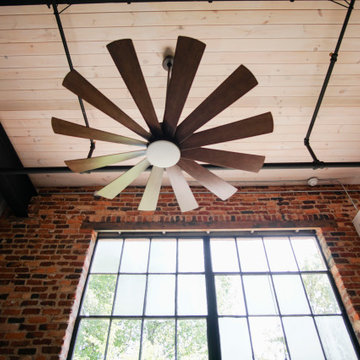
This is the beginniing of the master bedroom, where the most beautiful views will be gazed upon. The lowered fan shows how huge this bedroom is and how much space you have for any kind of personal projects.
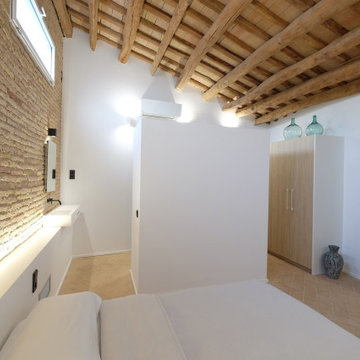
Tejado recuperado y rehabilitado con terminación inferior en viga de madera de melis y rastreles en madera de castaño con rasillones manuales cocidos con leña, pared de ladrillo original repicada. Suelos de rasilla cerámica hecha a mano colocada a espiga. Interruptores Jung LS990 acabado aluminio, Rodapié extra slim de 4cm. Vestidor y baño integrados con pica lavamanos en resina integrada en cabecero de cama retroiluminado. Altura de la estancia mayor de 4metros, por lo que permite descansar bajo un bosque de vigas de madera que cientos de año atras
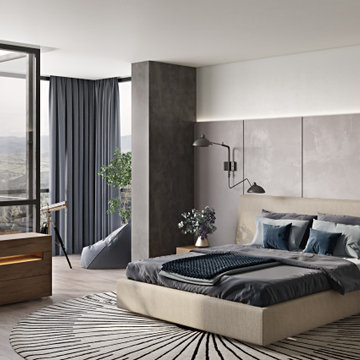
A LED light in the top cubby provides not only accent lighting but functional lighting for early morning or night time use.Two drawers administer abundant storage for your reading glasses and favorite book. Aluminum legs with velvet covers support this piece sturdy but friendly to the flooring or carpets.
Dresser in six drawers with silent gliding and soft closing mechanisms administer abundant storage for your clothing. Warm yellow LED lights the color of night life.
Bedroom Design Ideas with Brick Walls
5
