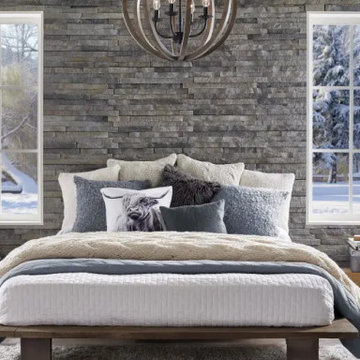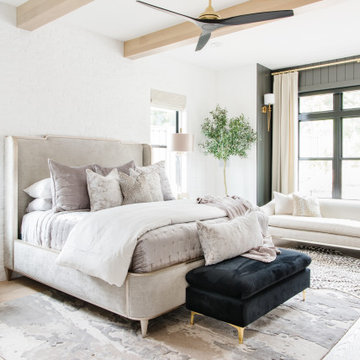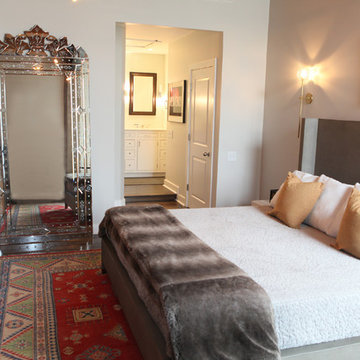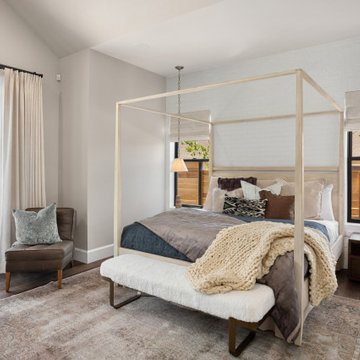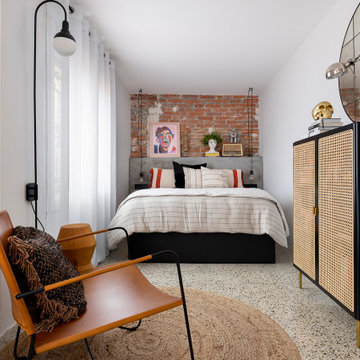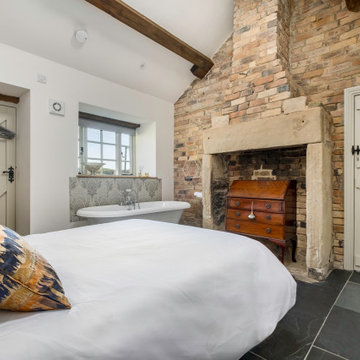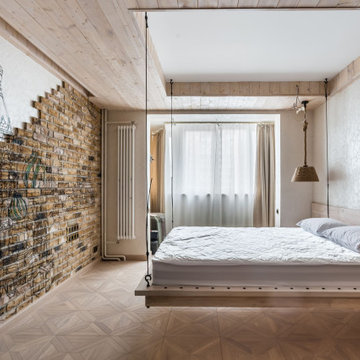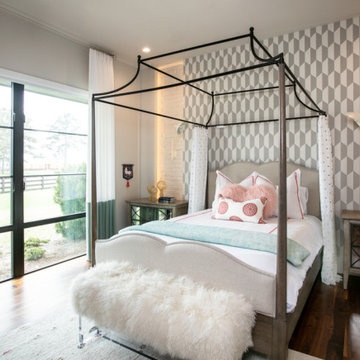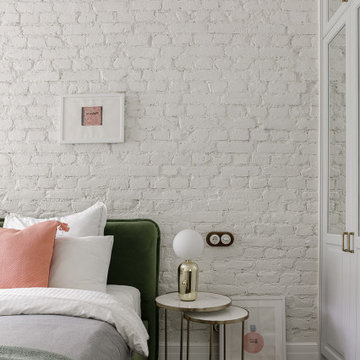Bedroom Design Ideas with Brick Walls
Refine by:
Budget
Sort by:Popular Today
141 - 160 of 820 photos
Item 1 of 3
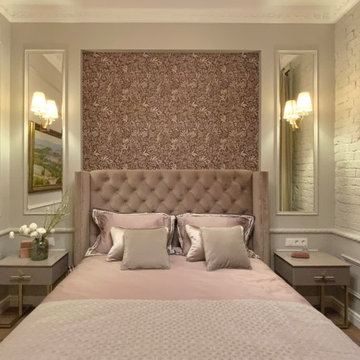
Спальня получилась уютной и не загроможденной благодаря высоким потолкам и симметричной композиции - кровать посередине комнаты немного утоплена в нишу с зеркалами по бокам, а также корпусной мебели в серо-бежевых гамме близкой по цвету со стенами.
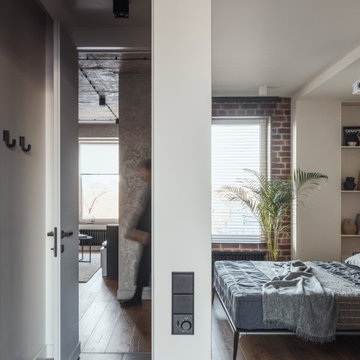
Чистое и спокойное помещение, минимум текстур. Пространство для для релакса, скрытое от общественного пространства квартиры. Стеллаж маскирует колонну у окна, а шкаф предназначен для самых необходимых вещей — основное хранение вынесено в гардеробную. Премиальная итальянская кровать сочетается с бюджетными китайскими тумбами, продолжая микс из индивидуальности и минимализма.
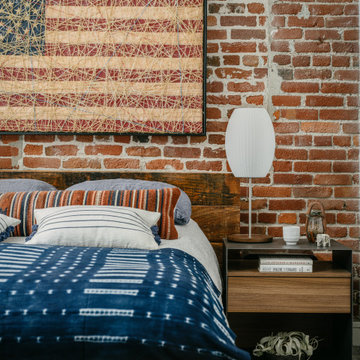
• Decorative accessory styling
• Reclaimed wood bed - provided by client
• Metal + wood nightstands - Trica
• Table lamp - Nelson Bubble Lamp
• Wall art - provided by client
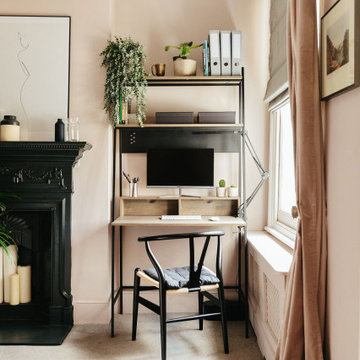
This mixture of dusky pink and monochrome creates both a productive work space for the office area as well as a soothing colour for the bedroom.
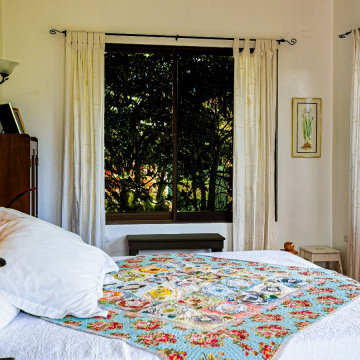
Readymade independent Duplex Homes in Kumbakonam for Sale and Occupation
Sri Paadham is a Budget residential project developed by SG Associates at MSM Nagar, Kumbakonam, Tanjore Dist. Tamil Nadu. Tamil nadu. The project offers well designed 2 & 3 BHK houses and is well connected by various modes of transportation. The site is in close proximity to Uppiliappan Temple and Navagraha Rahu Temple (Rahu Stalam) located in Thirunaageswaram. The site is a posh locality and well connected by various modes of transportation and near civic utilities
SG Associates proudly presents ready made independent duplex house for immediate sale and occupation in Sri Paadham, Kumbakonam. These houses are smartly designed to suit your households and built strongly keeping in mind your comfort, safety and elegance.
Legal approval: DTCP Approval for Land & LPA Approval for House
Description
Individual Duplex Houses consisting of 2/3 Bedrooms , Spacious Hall & Living room , Kitchen, 2/3 Western toilets with indoor staircase
Constructed using Environmental friendly Fly Ash bricks / (or) Red Bricks
Fully Vastu Compliant - (North / East side entrance)
Well Ventilated rooms with windows in all sides
Fully equipped kitchen with lofts / shelves/ granite top
Vitrified tiles flooring
Independent Septic Tank
Over head Water tank
Private Terrace
24 Hours water facility : Bore with Submersible water pump (optional)
2 Wheeler parking / Open shared car parking (optional)
Roof Garden ( optional)
Rain water harvesting (optional)
Security CCTV camera surveillance (optional)
UPS With backup power facility (optional)
Bio Gas Plant for Kitchen (optional)
Solar Water Heater (optional)
Water purifier and recycling plant (optional)
Solar electrical lights for common areas (optional)
Ready Made compound wall with grill gate (optional)
Electricity Supply Available ( EB Post nearby )
Planning Permission Available ( LPA Approval)
* Note: All Optional features will be charged separately . Please contact our representatives for details builder specifications
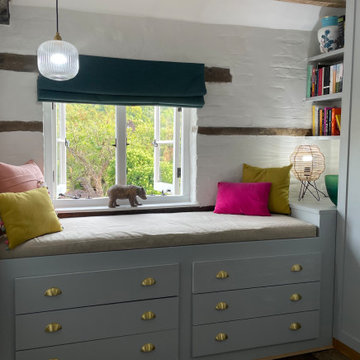
Ample storage was created and bulky awkward furniture was removed, which increased the feeling of spaciousness in this compact bedroom, with a low ceiling. A mattress was made for the daybed and colourful cushions were made. The blind colour reflects the colour of the bed, tying the accent colours together.
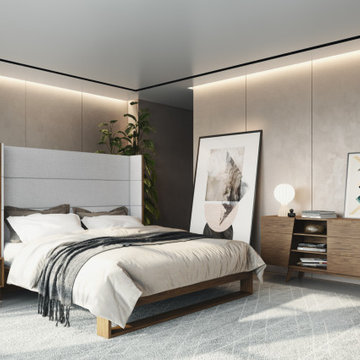
Leveled at all angles, The Louis Walnut Dresser is one of the most dynamic pieces of bedroom furniture. With its distinctive wood grain still shining through its pure craftsmanship and painting. Each board is pieced together for six drawers that can house layers of clothing for safekeeping. The open compartments in the center can remain bare or used as a home for a slim lamp or speaker. Anchoring kit is included for this design.
Louis’s exquisite joinery and beautiful walnut veneer are inspired by the traditions of Japanese and Danish mid-century modern home decor. By combining the notion of space and style, this little bedside table has two deep compartments that sit on a stout platform with four narrowed triangular solidwood legs. One drawer has an open construction that lets you store books, cute decorative items, and other gewgaws.
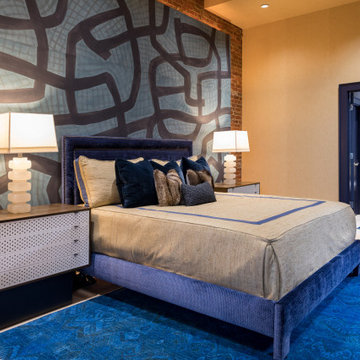
A floating wall over antique brick is covered in handmade paper @porterteleo in a modern master retreat we designed
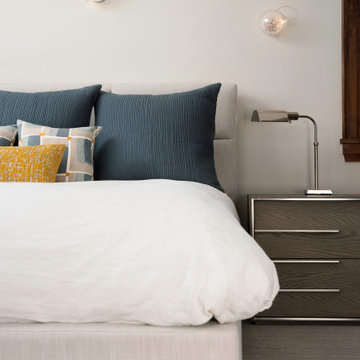
Rodwin Architecture & Skycastle Homes
Location: Boulder, Colorado, USA
Interior design, space planning and architectural details converge thoughtfully in this transformative project. A 15-year old, 9,000 sf. home with generic interior finishes and odd layout needed bold, modern, fun and highly functional transformation for a large bustling family. To redefine the soul of this home, texture and light were given primary consideration. Elegant contemporary finishes, a warm color palette and dramatic lighting defined modern style throughout. A cascading chandelier by Stone Lighting in the entry makes a strong entry statement. Walls were removed to allow the kitchen/great/dining room to become a vibrant social center. A minimalist design approach is the perfect backdrop for the diverse art collection. Yet, the home is still highly functional for the entire family. We added windows, fireplaces, water features, and extended the home out to an expansive patio and yard.
The cavernous beige basement became an entertaining mecca, with a glowing modern wine-room, full bar, media room, arcade, billiards room and professional gym.
Bathrooms were all designed with personality and craftsmanship, featuring unique tiles, floating wood vanities and striking lighting.
This project was a 50/50 collaboration between Rodwin Architecture and Kimball Modern
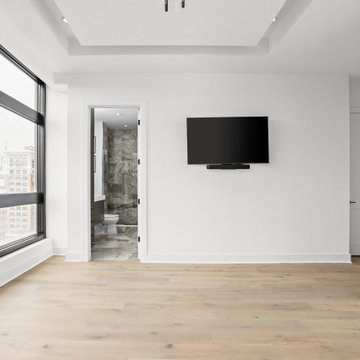
Guest bedroom with shelving and exposed brick, huge windows, and engineered hardwood flooring.
Bedroom Design Ideas with Brick Walls
8
![[Maison d'hôtes] La Petite Folie Honfleur](https://st.hzcdn.com/fimgs/c36149b70e7cc764_0153-w360-h360-b0-p0--.jpg)
