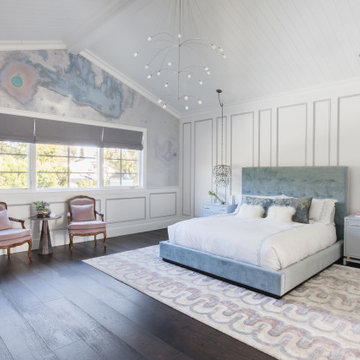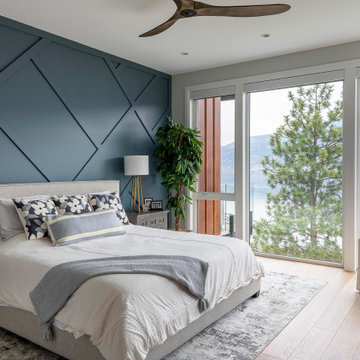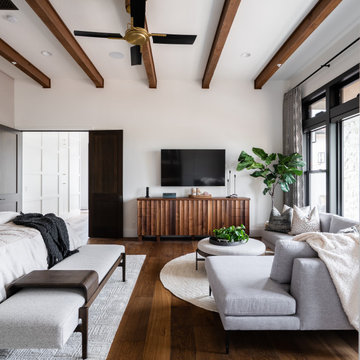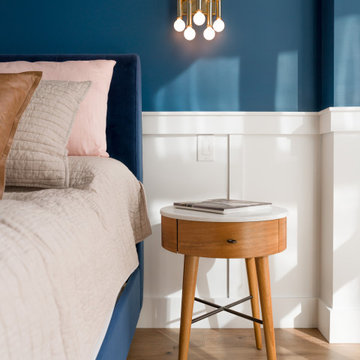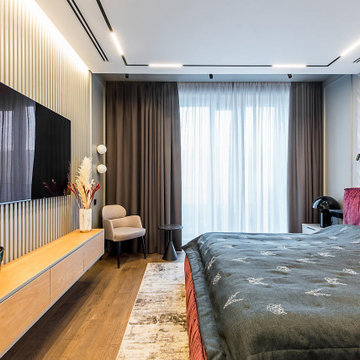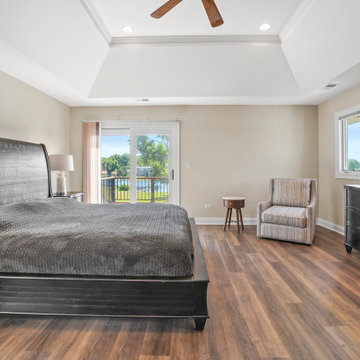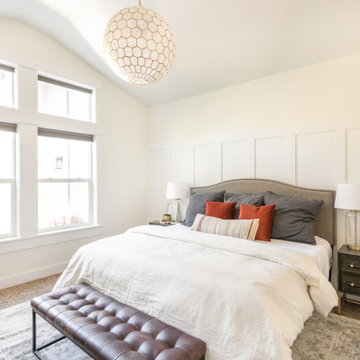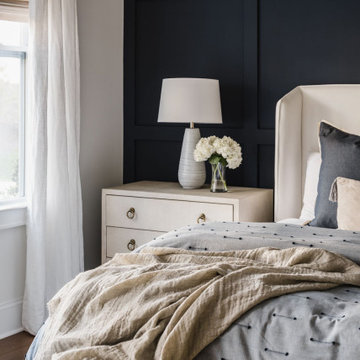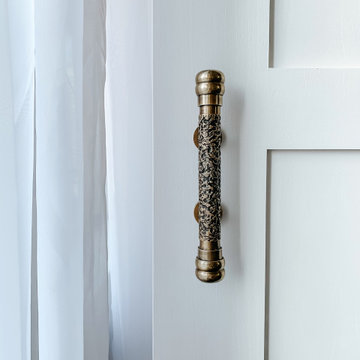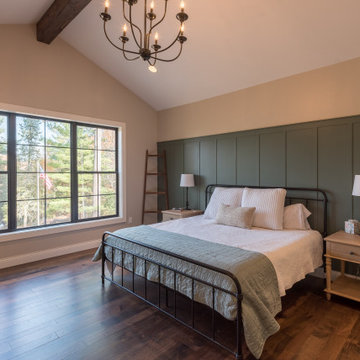Bedroom Design Ideas with Brown Floor and Decorative Wall Panelling
Refine by:
Budget
Sort by:Popular Today
1 - 20 of 664 photos
Item 1 of 3

Très belle réalisation d'une Tiny House sur Lacanau, fait par l’entreprise Ideal Tiny.
A la demande du client, le logement a été aménagé avec plusieurs filets LoftNets afin de rentabiliser l’espace, sécuriser l’étage et créer un espace de relaxation suspendu permettant de converser un maximum de luminosité dans la pièce.
Références : Deux filets d'habitation noirs en mailles tressées 15 mm pour la mezzanine et le garde-corps à l’étage et un filet d'habitation beige en mailles tressées 45 mm pour la terrasse extérieure.
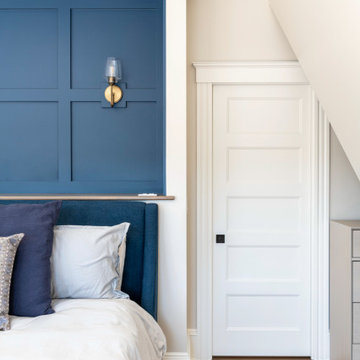
THE PROBLEM
Our client had recently purchased a beautiful home on the Merrimack River with breathtaking views. Unfortunately the views did not extend to the primary bedroom which was on the front of the house. In addition, the second floor did not offer a secondary bathroom for guests or other family members.
THE SOLUTION
Relocating the primary bedroom with en suite bath to the front of the home introduced complex framing requirements, however we were able to devise a plan that met all the requirements that our client was seeking.
In addition to a riverfront primary bedroom en suite bathroom, a walk-in closet, and a new full bathroom, a small deck was built off the primary bedroom offering expansive views through the full height windows and doors.
Updates from custom stained hardwood floors, paint throughout, updated lighting and more completed every room of the floor.
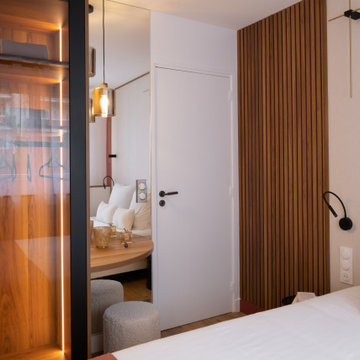
Cet appartement situé dans le XVe arrondissement parisien présentait des volumes intéressants et généreux, mais manquait de chaleur : seuls des murs blancs et un carrelage anthracite rythmaient les espaces. Ainsi, un seul maitre mot pour ce projet clé en main : égayer les lieux !
Une entrée effet « wow » dans laquelle se dissimule une buanderie derrière une cloison miroir, trois chambres avec pour chacune d’entre elle un code couleur, un espace dressing et des revêtements muraux sophistiqués, ainsi qu’une cuisine ouverte sur la salle à manger pour d’avantage de convivialité. Le salon quant à lui, se veut généreux mais intimiste, une grande bibliothèque sur mesure habille l’espace alliant options de rangements et de divertissements. Un projet entièrement sur mesure pour une ambiance contemporaine aux lignes délicates.
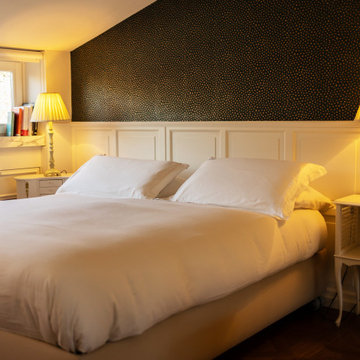
Questo progetto è stato realizzato a quattro mani con i clienti per individuare le scelte più adatte alle loro esigenze seguendo lo stile e il gusto dei proprietari.
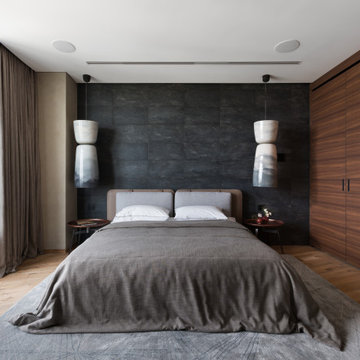
This modern bedroom showcases a harmonious blend of natural textures and elegant accents. The dark, stone-clad accent wall serves as a dramatic backdrop to the understated bed, while unique pendant lights add an artistic touch. Rich wooden wardrobes complement the room's sophisticated ambiance, with large windows allowing ample natural light to highlight every detail.
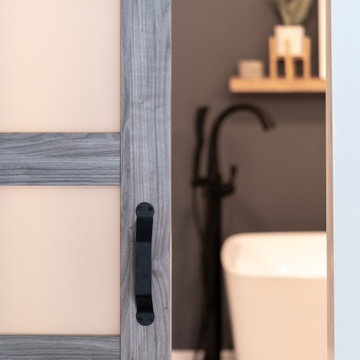
In this full service residential remodel project, we left no stone, or room, unturned. We created a beautiful open concept living/dining/kitchen by removing a structural wall and existing fireplace. This home features a breathtaking three sided fireplace that becomes the focal point when entering the home. It creates division with transparency between the living room and the cigar room that we added. Our clients wanted a home that reflected their vision and a space to hold the memories of their growing family. We transformed a contemporary space into our clients dream of a transitional, open concept home.
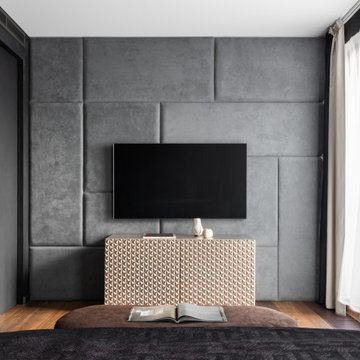
Спальня заказчиков расположена около лоджии, из нее можно выйти в гардеробную комнату, которая служит проходной комнатой и ведет так же в ванную комнату.
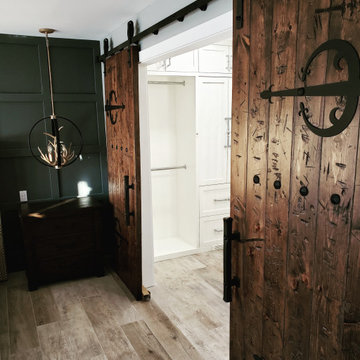
In this very transitional bedroom we custom made these barn doors and hinge strap hardware to replicate a 500 year old castle door. With a dark feature wall on one side contrasting the very white closet cabinetry on the other. In floor heat under the porcelain plank flooring tops the luxury off in this space.
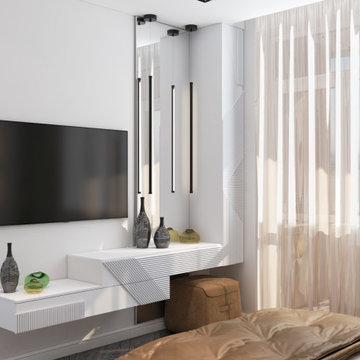
Нестандартная планировка и небольшая площадь квартиры. Пожелания заказчика: вместительный шкаф, двухспальная кровать, туалетный столик и разместить телевизор.
Bedroom Design Ideas with Brown Floor and Decorative Wall Panelling
1
