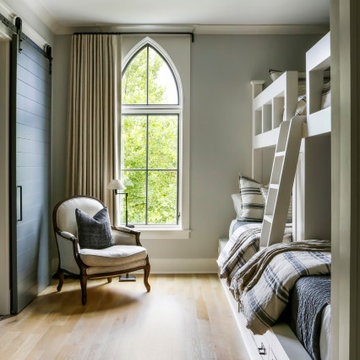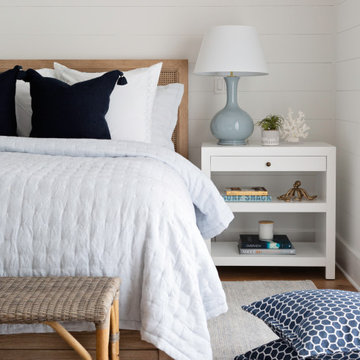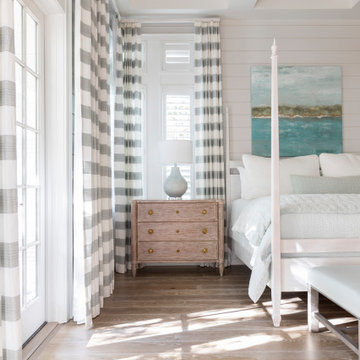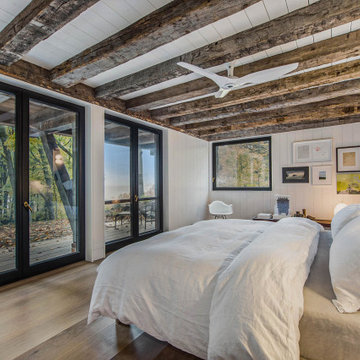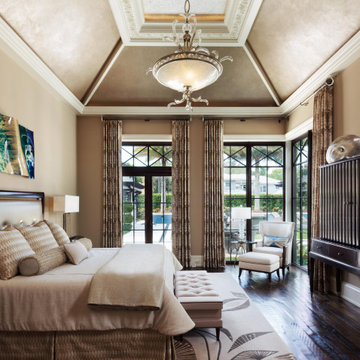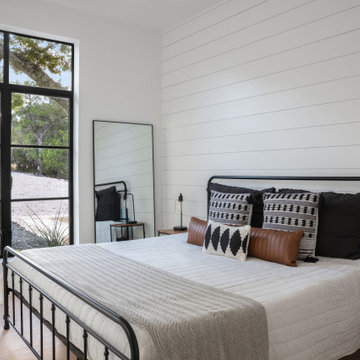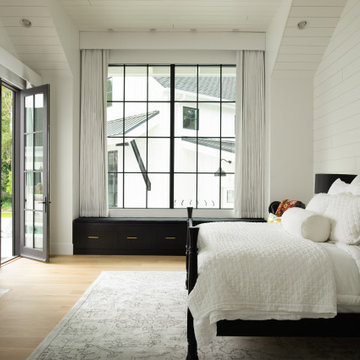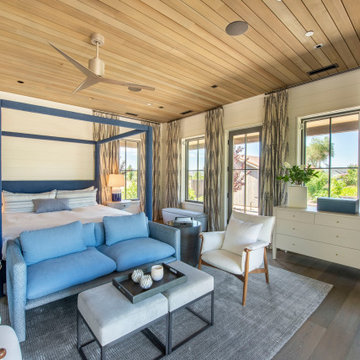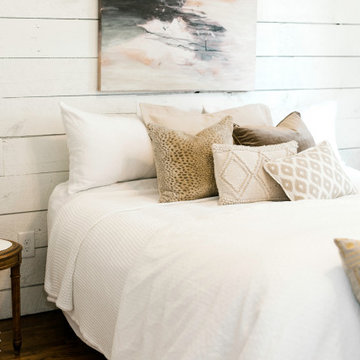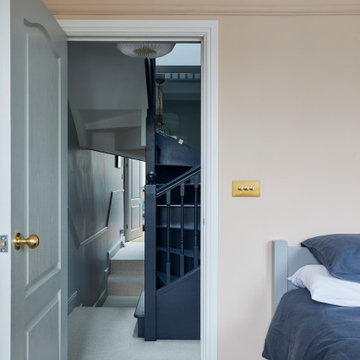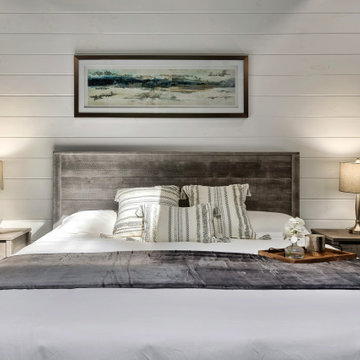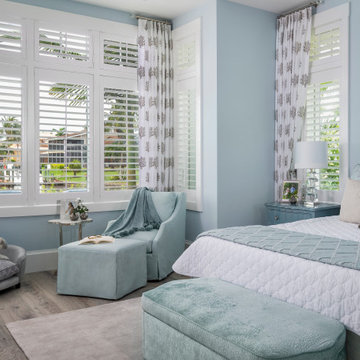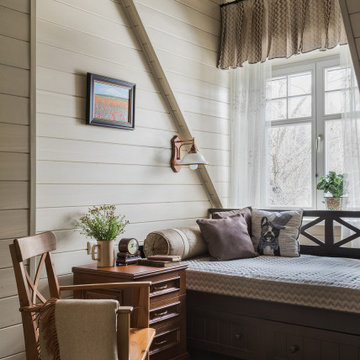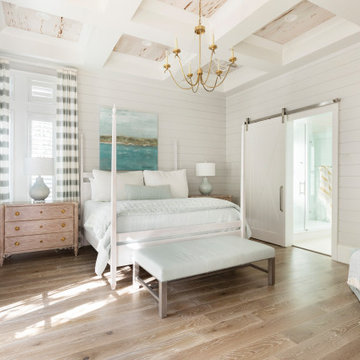Bedroom Design Ideas with Brown Floor and Planked Wall Panelling
Refine by:
Budget
Sort by:Popular Today
81 - 100 of 415 photos
Item 1 of 3
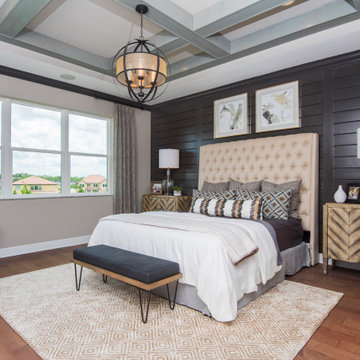
The painted shiplap headboard wall creates a level of warmth to this master bedroom that we just love!
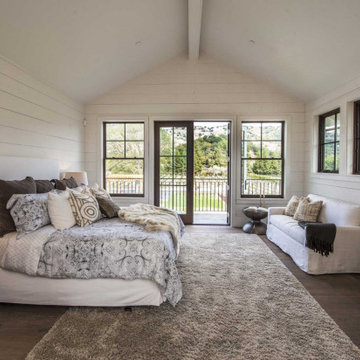
Located on a serene country lane in an exclusive neighborhood near the village of Yountville. This contemporary 7352 +/-sq. ft. farmhouse combines sophisticated contemporary style with time-honored sensibilities. Pool, fire-pit and bocce court. 2 acre, including a Cabernet vineyard. We designed all of the interior floor plan layout, finishes, fittings, and consulted on the exterior building finishes.
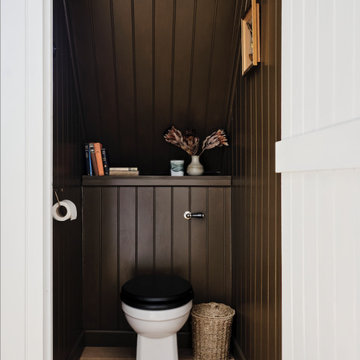
We added an enclosed wc panelled in tongue & groove in the master suite at our Cotswolds Cottage project. Interior Design by Imperfect Interiors
Armada Cottage is available to rent at www.armadacottagecotswolds.co.uk
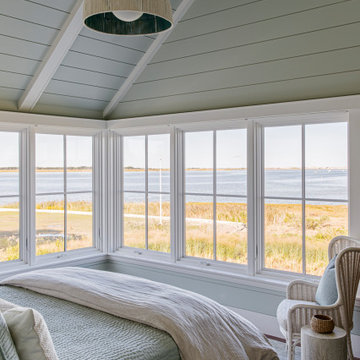
TEAM
Architect: LDa Architecture & Interiors
Interior Design: Kennerknecht Design Group
Builder: JJ Delaney, Inc.
Landscape Architect: Horiuchi Solien Landscape Architects
Photographer: Sean Litchfield Photography
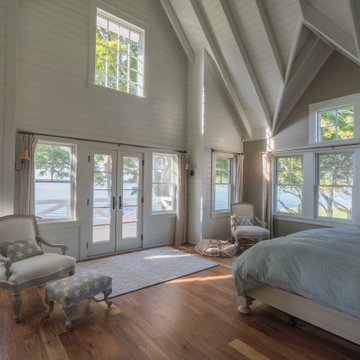
With a cross gable cathedral ceiling, large windows above and below, white shiplap walls and ceiling, and French doors opening out onto the wraparound porch, this master bedroom takes full advantage of the abundant natural light reflecting off the bay.
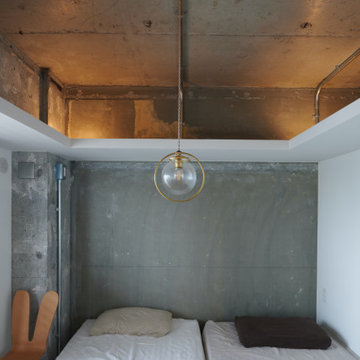
リビング、ベッドルームがゆるくつながっています。個室を家具の様につくり、ベッドルームの天井高さを抑える(吹き抜け有り)ことでリビングの感覚的な解放感を持たせることを図りました。
Bedroom Design Ideas with Brown Floor and Planked Wall Panelling
5
