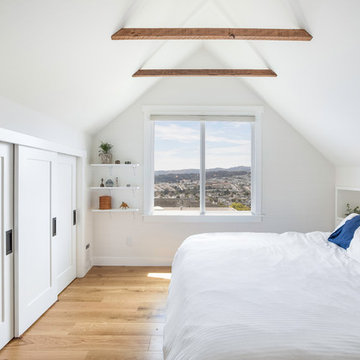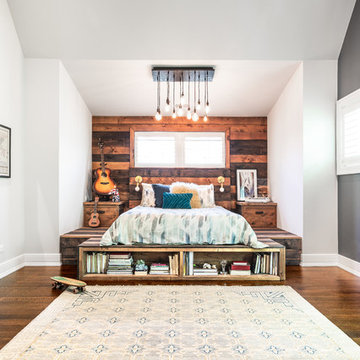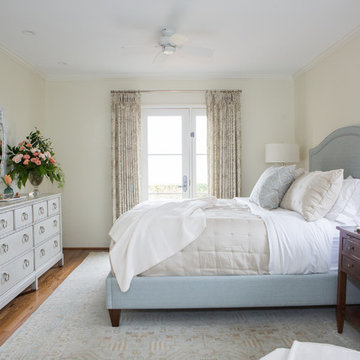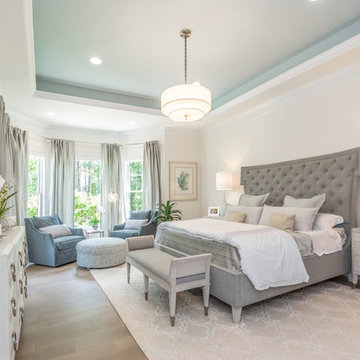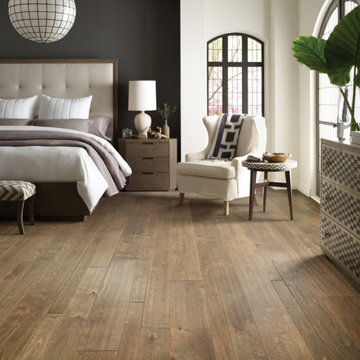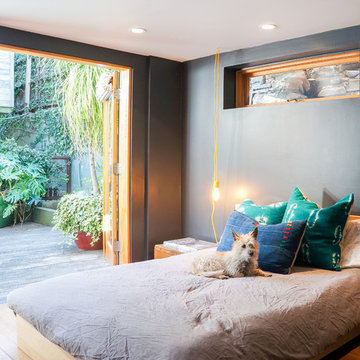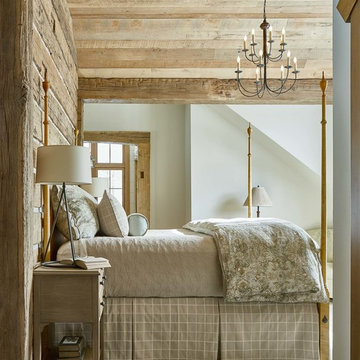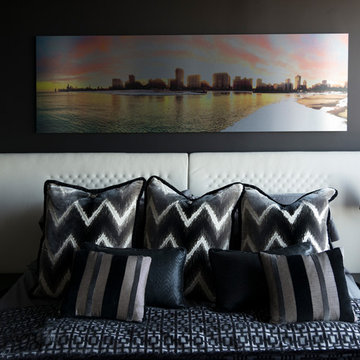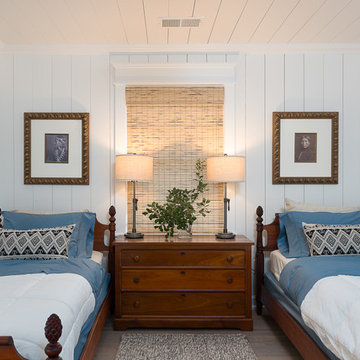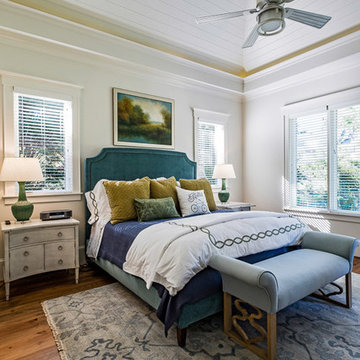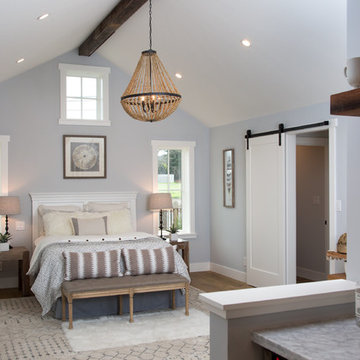Bedroom Design Ideas with Brown Floor and Red Floor
Refine by:
Budget
Sort by:Popular Today
181 - 200 of 72,474 photos
Item 1 of 3
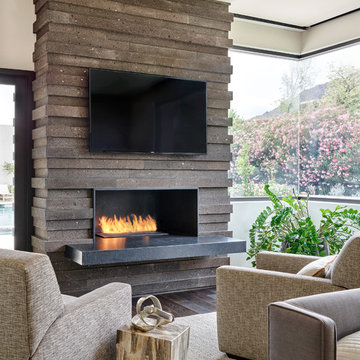
This photo: Irregularly stacked Cantera Negra stone frames the fireplace in the master bedroom, where a pair of custom chairs and a petrified-wood side table from Organic Findings sit atop a Cowboy Mustang rug from The Floor Collection Design. The custom bed is swathed in a Kravet fabric. Outside, Camelback Mountain rises to the right.
Positioned near the base of iconic Camelback Mountain, “Outside In” is a modernist home celebrating the love of outdoor living Arizonans crave. The design inspiration was honoring early territorial architecture while applying modernist design principles.
Dressed with undulating negra cantera stone, the massing elements of “Outside In” bring an artistic stature to the project’s design hierarchy. This home boasts a first (never seen before feature) — a re-entrant pocketing door which unveils virtually the entire home’s living space to the exterior pool and view terrace.
A timeless chocolate and white palette makes this home both elegant and refined. Oriented south, the spectacular interior natural light illuminates what promises to become another timeless piece of architecture for the Paradise Valley landscape.
Project Details | Outside In
Architect: CP Drewett, AIA, NCARB, Drewett Works
Builder: Bedbrock Developers
Interior Designer: Ownby Design
Photographer: Werner Segarra
Publications:
Luxe Interiors & Design, Jan/Feb 2018, "Outside In: Optimized for Entertaining, a Paradise Valley Home Connects with its Desert Surrounds"
Awards:
Gold Nugget Awards - 2018
Award of Merit – Best Indoor/Outdoor Lifestyle for a Home – Custom
The Nationals - 2017
Silver Award -- Best Architectural Design of a One of a Kind Home - Custom or Spec
http://www.drewettworks.com/outside-in/
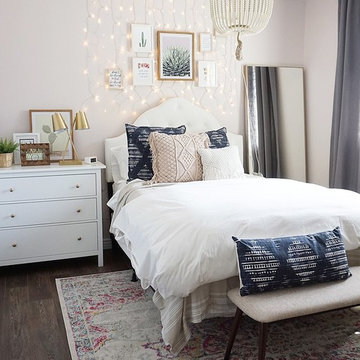
This Boho bedroom lets this teen live her best life with the soft pink and gold accents. She can have her friends over to swing in the hanging chair or sit at her desk and get work done!
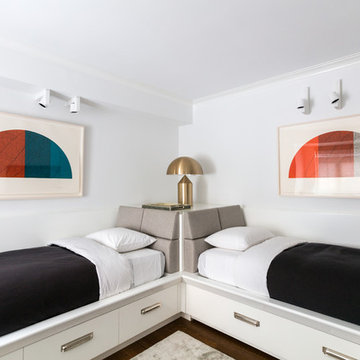
Custom 2 sided single bed with built in storage and trundle bed.
Recessed and surface mounted Kreon lighting fixtures throughout.
Photo by Lauren Coleman
Furniture by Holly Hunt
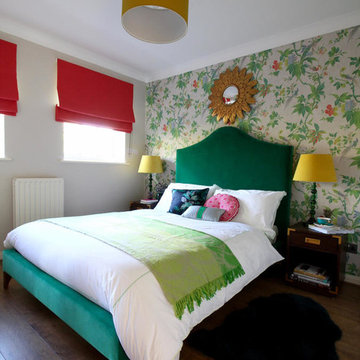
Guest room painted in Little Greene Mid 'Rolling Fog Mid' , with an accent wall covered in Archive Trails I, PARADISE - FEATHER wallpaper. The background in the wallpaper is also Rolling Fog and there are neon accents in it to make the paper feel more contemporary.
The green bed is the Bermondsey from Sofas & Stuff covered in Napoli Viridian, a cotton velvet. The side table is from Swoon Editions and has a campaign style to it. The lamp is from Pooky and so is the yellow velvet shade.
The roman blonds from Hillarys were fitted outside the recess to allow for more light during the winter months (this is a north facing room) and the colour was chosen to match the paprika red in the wallpaper.
The bedding and throw is from Designers Guild.
The floor is a 12mm laminate in smoked oak colour.
Photo: Jenny Kakoudakis
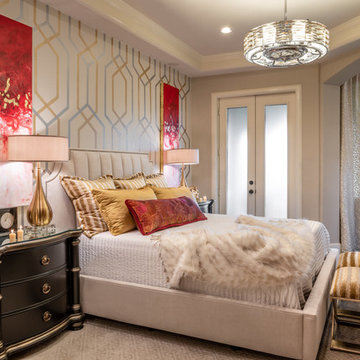
A master bedroom with a sitting area makes this space one you can stay in for a while. Pops of red draw the eye around the room.
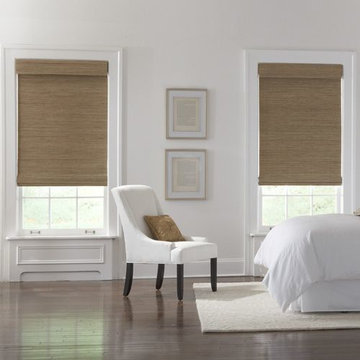
Natural Woven Shades with white bedroom paint, bedding decor * decor highlight the beautiful Craftsman style windows.
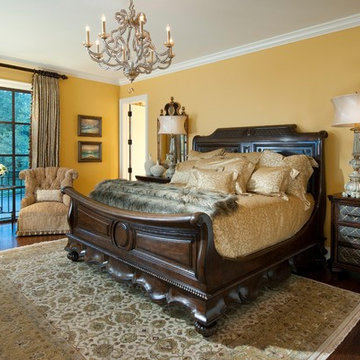
This large master bedroom has large scale furniture to fill the space, but the yellow wall color keeps the room from feeling too heavy.
Design: Wesley-Wayne Interiors
Photo: Dan Piassick
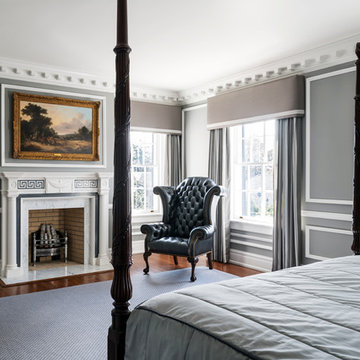
Master Bedroom. New cornice designed to replicate original exterior profiles. New marble fireplace mantel and applied mouldings.
Mako Builders and Clark Robins Design/ Build
Sheila Gunst- design consultant
Photography by Ansel Olson
Bedroom Design Ideas with Brown Floor and Red Floor
10
