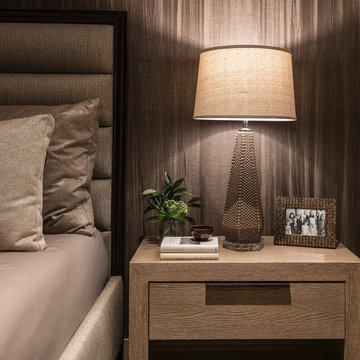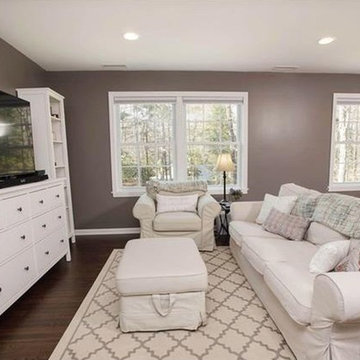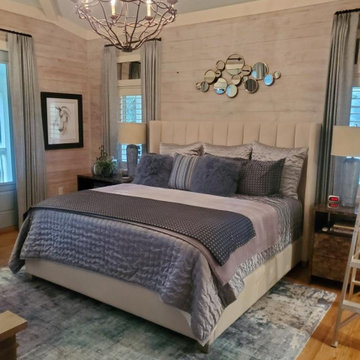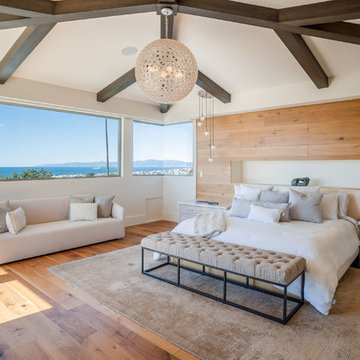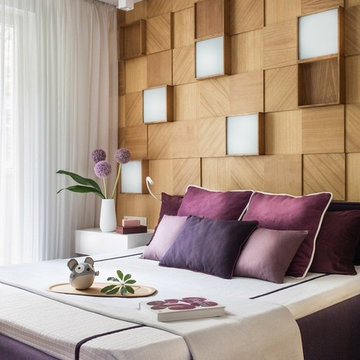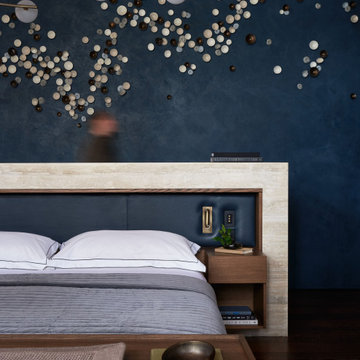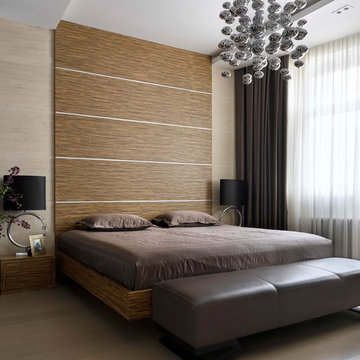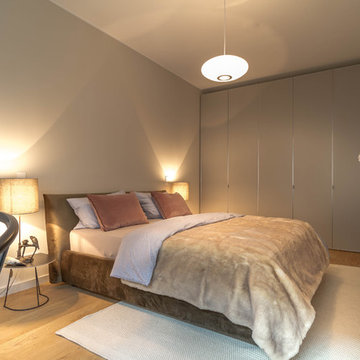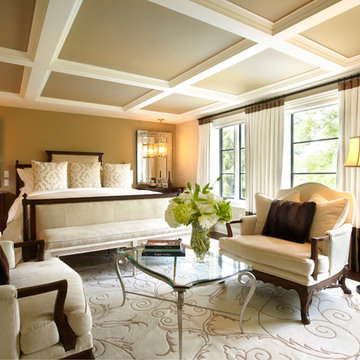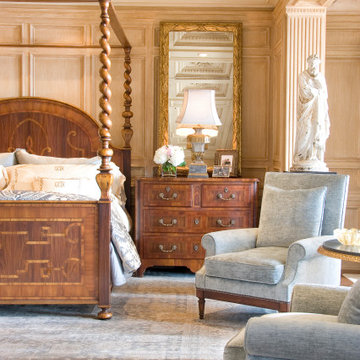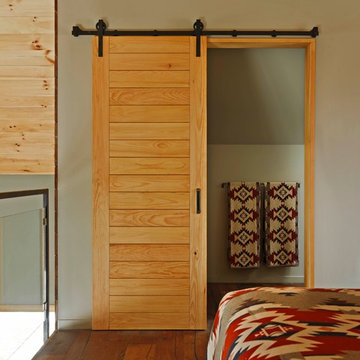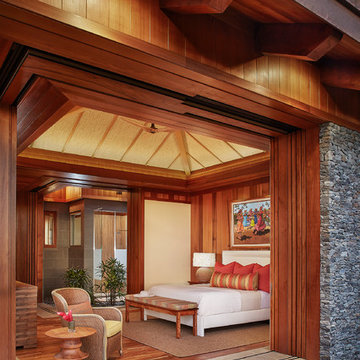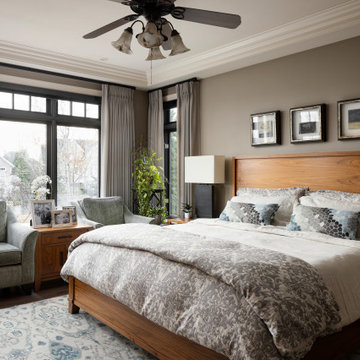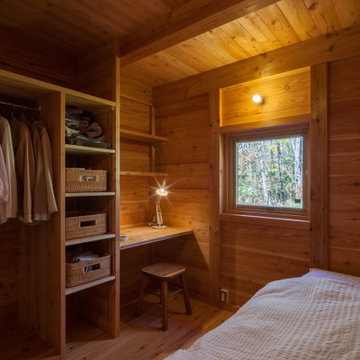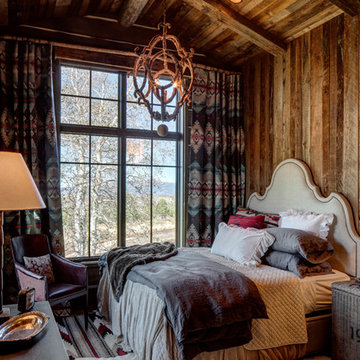Bedroom Design Ideas with Brown Walls and Medium Hardwood Floors
Refine by:
Budget
Sort by:Popular Today
161 - 180 of 1,721 photos
Item 1 of 3
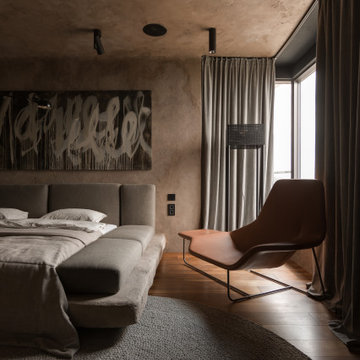
This bedroom radiates understated luxury, with its organic textured walls providing a warm backdrop for modern furnishings. The plush carpet underfoot contrasts beautifully with the sleek wooden flooring, while a contemporary leather lounge chair invites relaxation. Soft drapery filters daylight, adding a touch of coziness to the urban-inspired design.
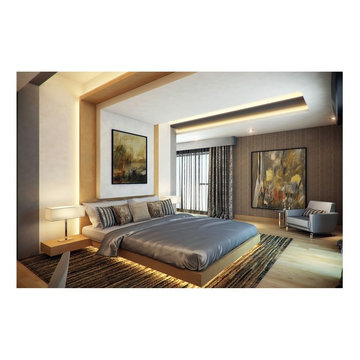
This beautified modern master bedroom suite includes a small seating area, integrated lighting, and convenient space to enjoy a personal feel. A premium rug eloquently couples with the wooden flooring and curtains. The lighting emphasize a futuristic appeal modernising a tradition Ottoman style master bedroom.
Anam Waqar l Asayis Designs l Asayis Media l IK STUDIOS l TURKEY ISTANBUL CLIENTELE l © uk 2017
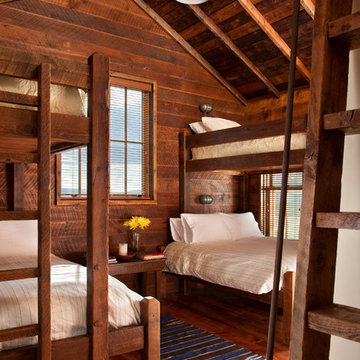
Set in Montana's tranquil Shields River Valley, the Shilo Ranch Compound is a collection of structures that were specifically built on a relatively smaller scale, to maximize efficiency. The main house has two bedrooms, a living area, dining and kitchen, bath and adjacent greenhouse, while two guest homes within the compound can sleep a total of 12 friends and family. There's also a common gathering hall, for dinners, games, and time together. The overall feel here is of sophisticated simplicity, with plaster walls, concrete and wood floors, and weathered boards for exteriors. The placement of each building was considered closely when envisioning how people would move through the property, based on anticipated needs and interests. Sustainability and consumption was also taken into consideration, as evidenced by the photovoltaic panels on roof of the garage, and the capability to shut down any of the compound's buildings when not in use.
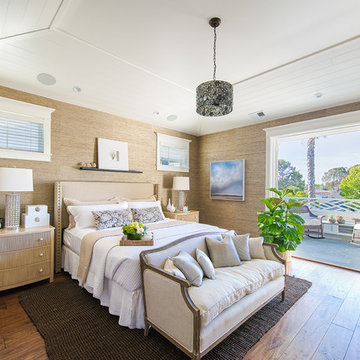
Wooden paneling paired with hardwood floor gives this bedroom a rustic, beachy feel. We partnered with Jennifer Allison Design on this project. Her design firm contacted us to paint the entire house - inside and out. Images are used with permission. You can contact her at (310) 488-0331 for more information.
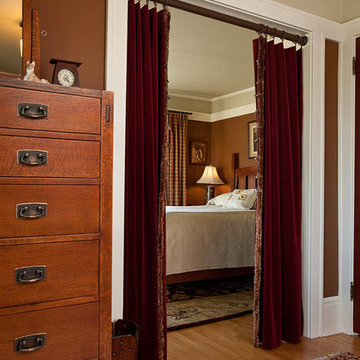
Architecture & Interior Design: David Heide Design Studio Photos: William Wright
Bedroom Design Ideas with Brown Walls and Medium Hardwood Floors
9
