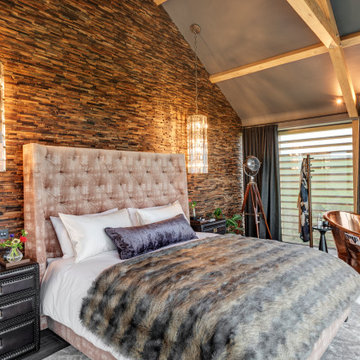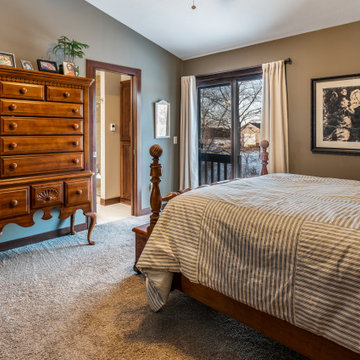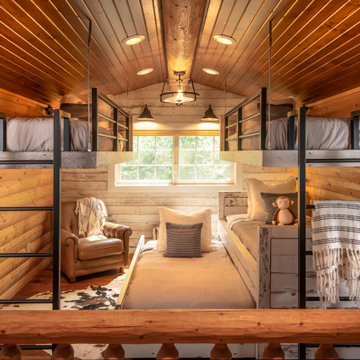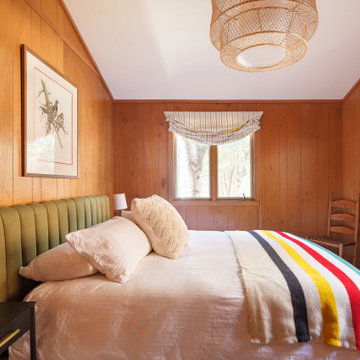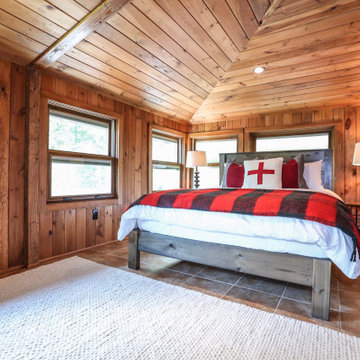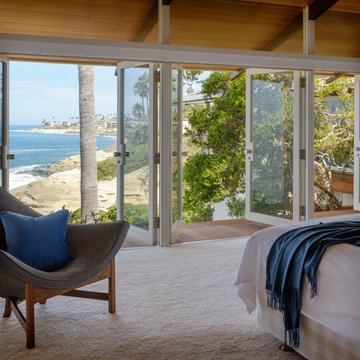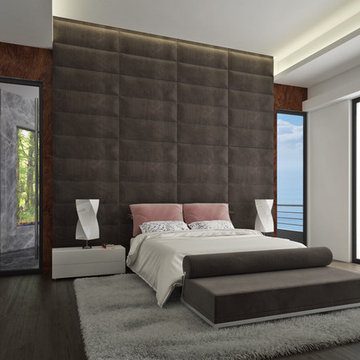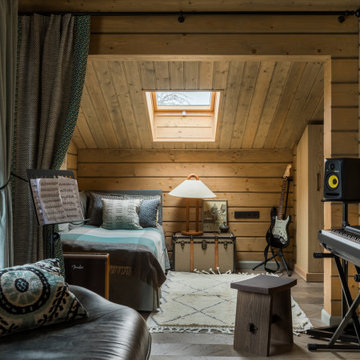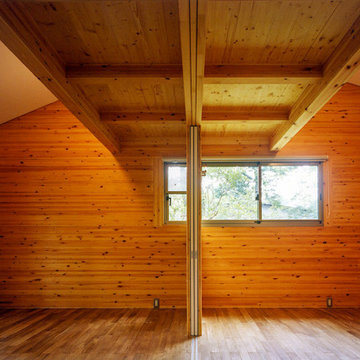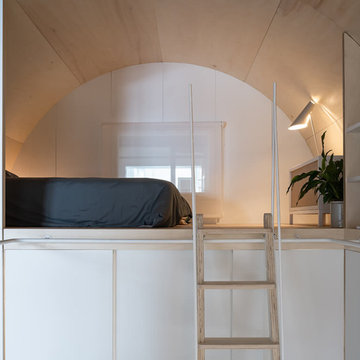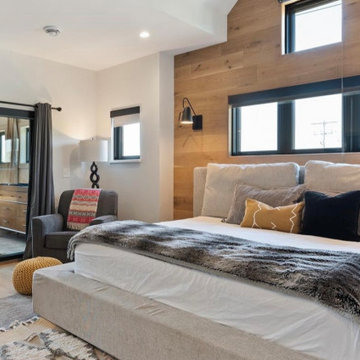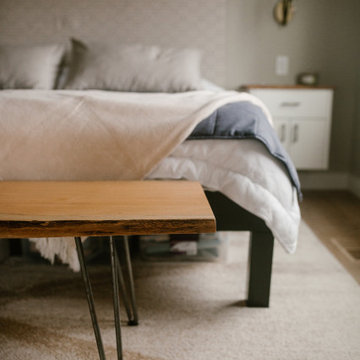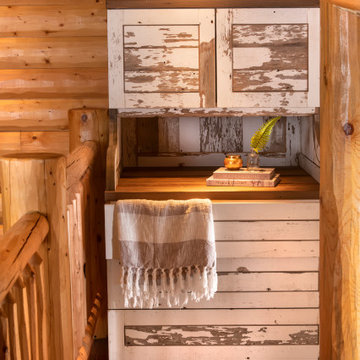Bedroom Design Ideas with Brown Walls and Vaulted
Refine by:
Budget
Sort by:Popular Today
21 - 40 of 60 photos
Item 1 of 3
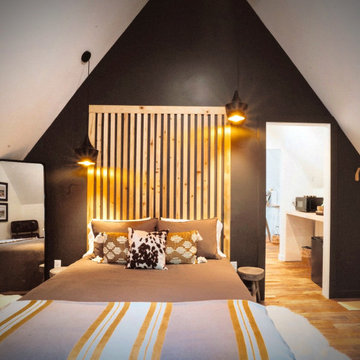
The owner's suite in the loft (one of two in the cabin) is 10' x 14' with a ceiling peak of 14'. Opposite this wall is a patio slider leading to the private screened deck, 8' x 23' with organic hammock chairs overlooking the pine forest.
A bathroom sits just on the other side of this insulated wall, with a breakfast station in the pass through hall offering a mini microwave, mini frigde, and coffee pot.
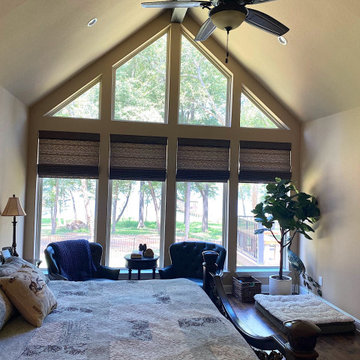
Vaulted ceiling with a wall of windows maximizes the amazing views down to the water. Windows add abundance of light and appears to bring the outside into the room.
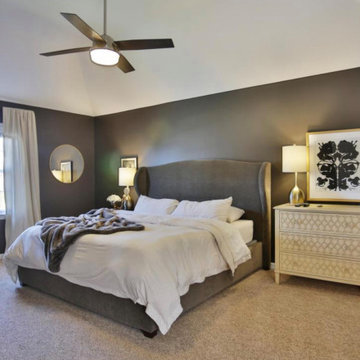
Whether your goal is to redefine an existing space, or create an entirely new footprint, Hallowed Home will guide you through the process - offering a full spectrum of design services.
Our mission is simple; craft a well appointed sanctuary. Bold, livable luxury.
About the Owner I Lauren Baldwin
Lauren’s desire to conceptualize extraordinary surroundings, along with her ability to foster lasting relationships, was the driving force behind Hallowed Home’s inception. Finding trends far too underwhelming, she prefers to craft distinctive spaces that remain relevant.
Specializing in dark and moody transitional interiors; Lauren’s keen eye for refined coziness, coupled with a deep admiration of fine art, enable her unique design approach.
With a personal affinity for classic American and stately English styles; her perspective exudes a rich, timeless warmth.
Despite her passion for patrons that aren’t ‘afraid of the dark’; she is no stranger to a myriad of artistic styles and techniques. She aims to discover what truly speaks to her clients - and execute.
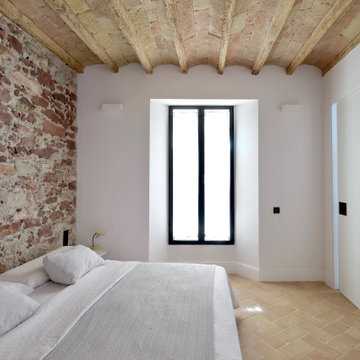
Balconera con abocinados, rasillon y vigas de madera recuperados, pared de piedra original repicada. Suelos de rasilla cerámica hecha a mano colocada a espiga. Puertas correderas de 2,44m de altura con herraje en forja. Interruptores Jung LS990 acabado aluminio, Rodapié clasico.
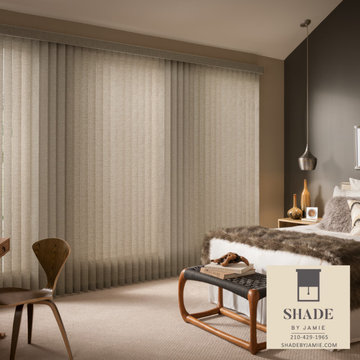
New year, new look! Create the perfect place to unwind and pair it with Alta Vertical Blinds. Verticals are great for controlling light and privacy, especially on sliding doors. Clean lines, contemporary appeal.
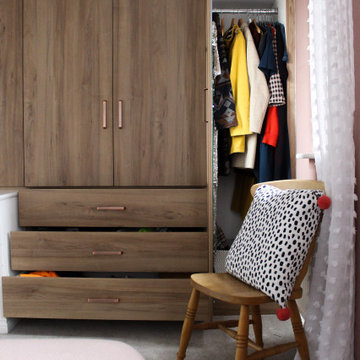
This was a Fitted Wardrobe for a client who was struggling with space and storage largely due to an awkward square staircase box-in common in British new builds.
We met the clients space and style requirements through the use of clever storage and made-to-measure panels.
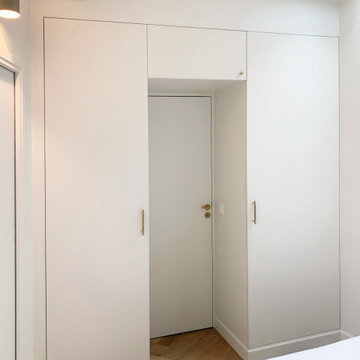
Rénovation complète d’un appartement parisien avec amélioration de la performance énergétique
Bedroom Design Ideas with Brown Walls and Vaulted
2
