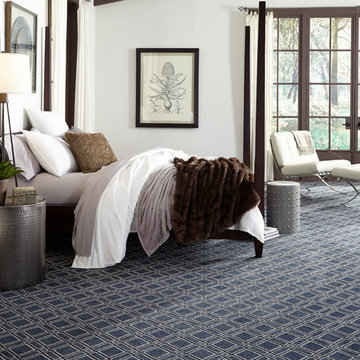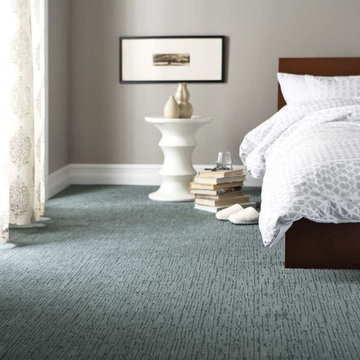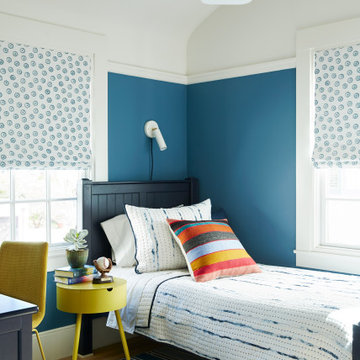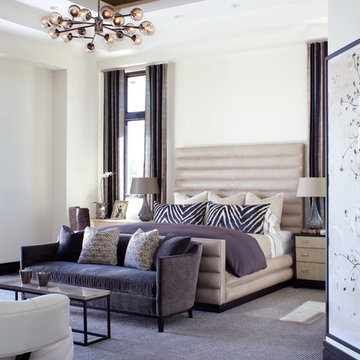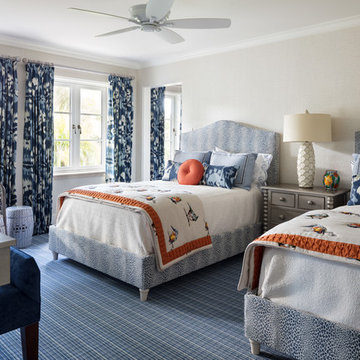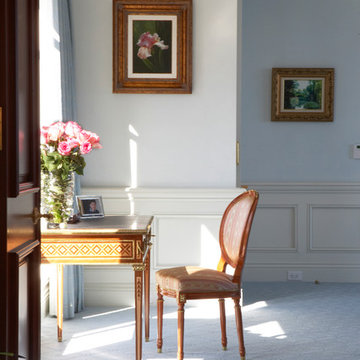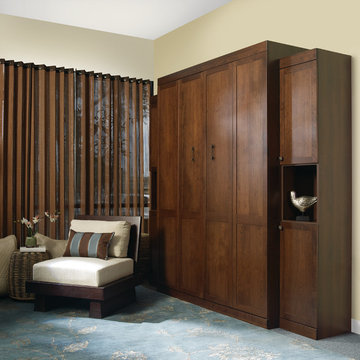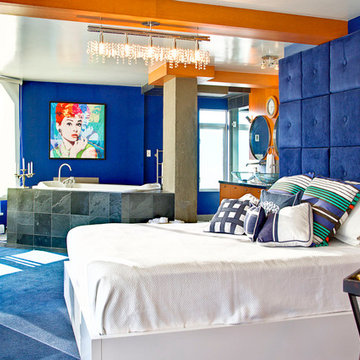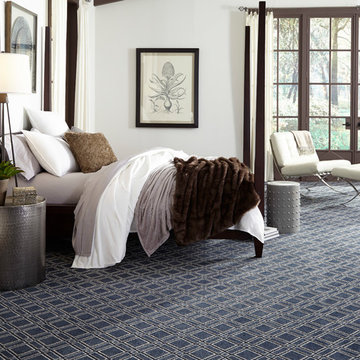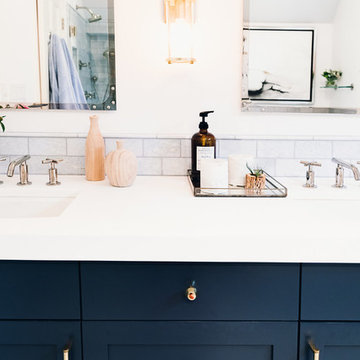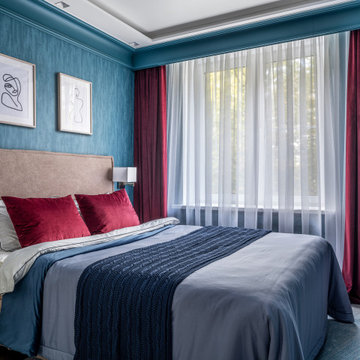Bedroom Design Ideas with Carpet and Blue Floor
Refine by:
Budget
Sort by:Popular Today
161 - 180 of 677 photos
Item 1 of 3
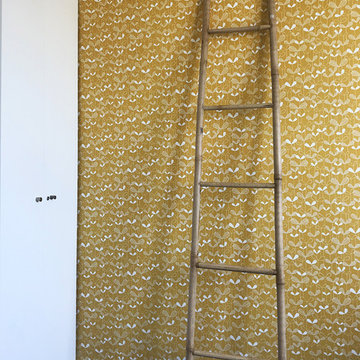
chambre parents. Moquette bleu marine St Maclou, papier peint Au Fil des Couleurs.
photo OPM
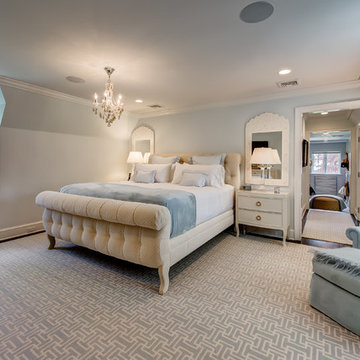
This Transitional master bedroom was done in light blue, gray and white colors. The room has baby blue walls and arm chair, a grey & white geometric rug, and a beige platform bed. The hanging glass chandelier gives some Traditional flair to the room.
Architect: T.J. Costello - Hierarchy Architecture + Design, PLLC
Photographer: Russell Pratt
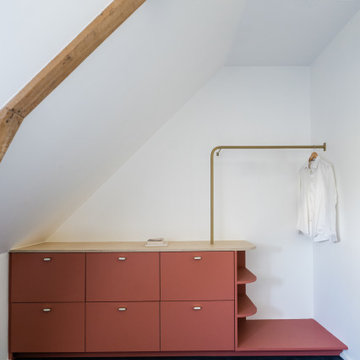
Dans la seconde chambre d’amis, ajout d’une jolie tête de lit en velours bleu et création d’une estrade avec dressing ouvert intégrant une tringle et des caissons de rangements bas.
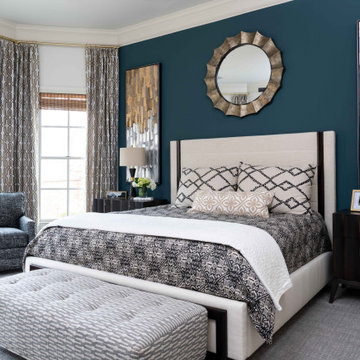
Having lived in his home for a couple of years, our client had not had the time or direction as to how to decorate his space. His design was very simple: comfort and masculine. So, through the use of fabrics and textures, we were able to achieve a comfy casual space that is both beautiful and masculine. We are thrilled about how this home turned out.
Photographer: Michael Hunter Photography
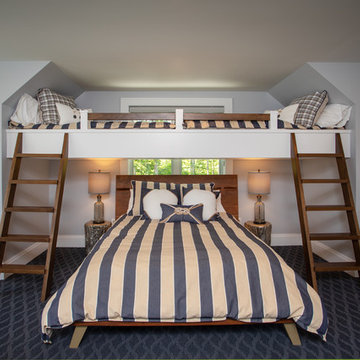
Our clients had been looking for property on Crooked Lake for years and years. In their search, the stumbled upon a beautiful parcel with a fantastic, elevated view of basically the entire lake. Once they had the location, they found a builder to work with and that was Harbor View Custom Builders. From their they were referred to us for their design needs. It was our pleasure to help our client design a beautiful, two story vacation home. They were looking for an architectural style consistent with Northern Michigan cottages, but they also wanted a contemporary flare. The finished product is just over 3,800 s.f and includes three bedrooms, a bunk room, 4 bathrooms, home bar, three fireplaces and a finished bonus room over the garage complete with a bathroom and sleeping accommodations.
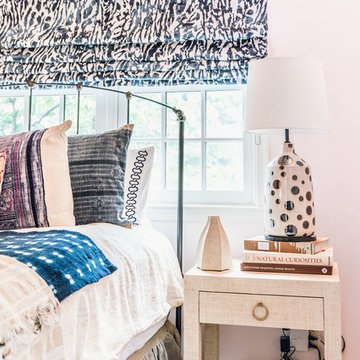
Custom Roman shade in Schumacher "Feline"
Wood side table from Noir
Side table reading lamp from Regina Andrew
Bed (owner's own)
Duvet from Crate & Barrel
Shibori throw from Restoration Hardware
Moroccan wedding blanket from travels to Morocco
Ceiling fan from Minka Aire
Side table from Serena & Lily
Table Lamo from Kelly Wearstler
Sconces (owner's own)
Bench from Anthropologie
Rug from Caitlin Wilson
Photos by Katie Merkle Photography
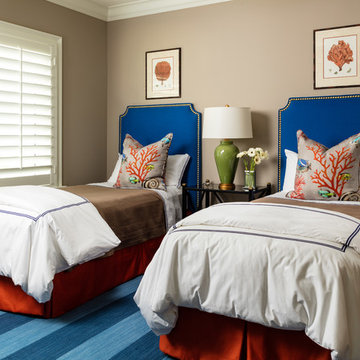
Blue striped carpeting, warm beige walls, upholstered headboards, and marine accent pillows create a casual, comfortable guest bedroom.
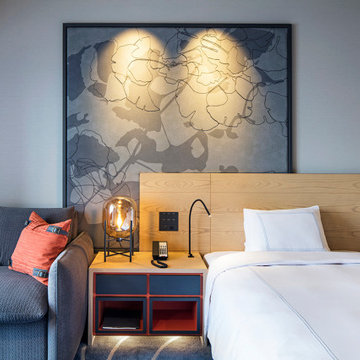
Service : Hotel
Location : 大阪市中央区
Area : 94 rooms
Completion : AUG / 2017
Designer : T.Fujimoto / R.Kubota
Photos : Kenta Hasegawa
Link : http://www.swissotel-osaka.co.jp/
Bedroom Design Ideas with Carpet and Blue Floor
9
