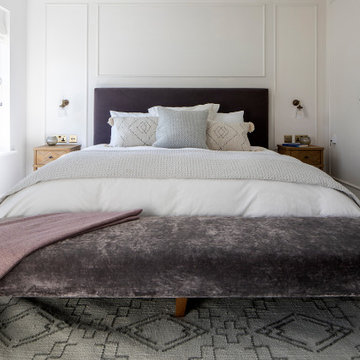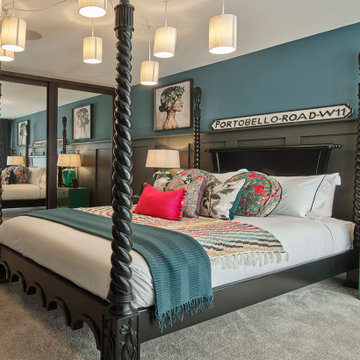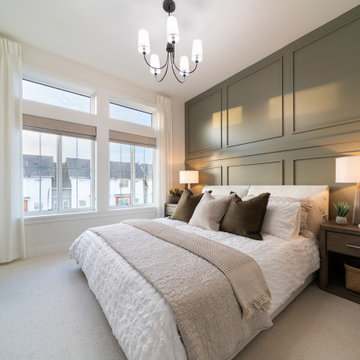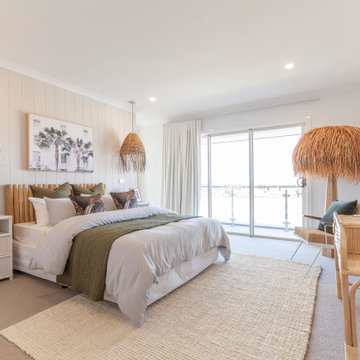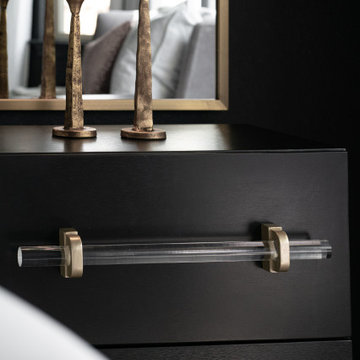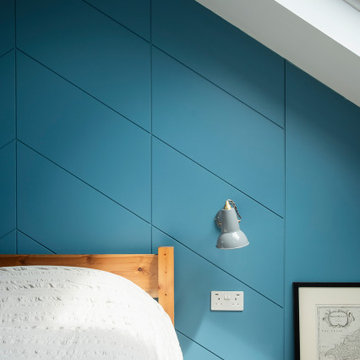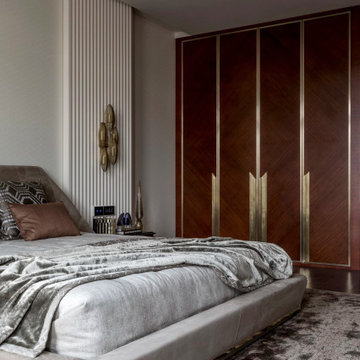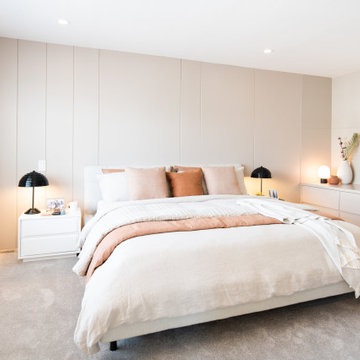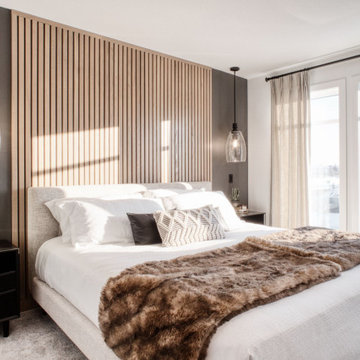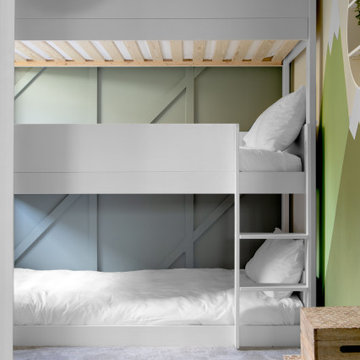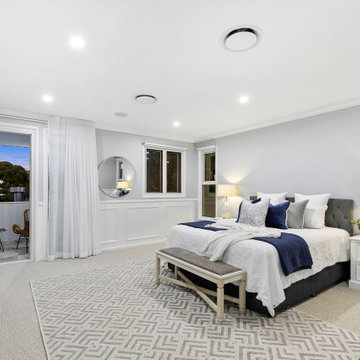Bedroom Design Ideas with Carpet and Panelled Walls
Refine by:
Budget
Sort by:Popular Today
161 - 180 of 575 photos
Item 1 of 3
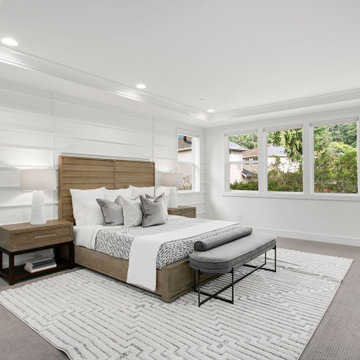
The Atwater's Primary Bedroom is a serene and inviting space with a light and airy atmosphere. The walls are adorned with white paneling, creating a clean and classic backdrop for the room. White carpet covers the floor, providing a soft and comfortable surface. A gray carpet adds a subtle touch of contrast and texture. White vents seamlessly blend into the walls, ensuring proper airflow and ventilation. A tray ceiling adds architectural interest and depth to the room, enhancing the overall design. A light wooden bed frame serves as the centerpiece of the room, bringing a natural and rustic element. Large windows allow ample natural light to fill the space, creating a bright and cheerful ambiance. White can lights provide additional illumination, ensuring a well-lit environment. White lamps on bedside tables offer both functionality and style, providing soft and warm lighting for relaxation and reading. The Atwater's Primary Bedroom showcases a harmonious blend of neutral tones, textures, and natural elements, creating a tranquil and soothing retreat.
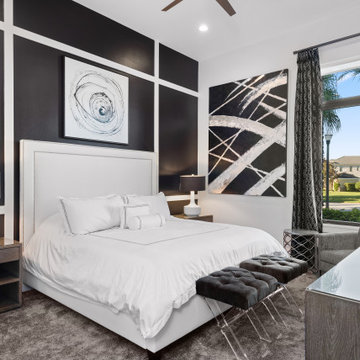
resort home, resort master , black and white room, custom wall , universal furniture, upholstered headboard
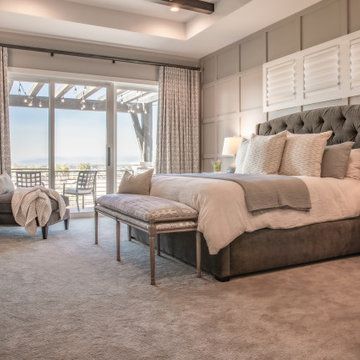
We wanted this master bedroom to be elegant, inviting and comfortable. We started with a tufted bed upholstered in charcoal velvet, added luxurious bedding in linens and cotton, draperies in a fun geometric and a beautiful printed bench. We created an accent wall and painted it a soft grey and tiled the fireplace in a large format neutral tile.
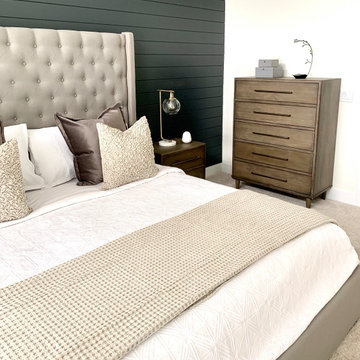
We chose a 5-drawer chest in a driftwood finish for extra storage. An off-white duvet cover and oatmeal waffle blanket add warm, neutral layers to the bed.
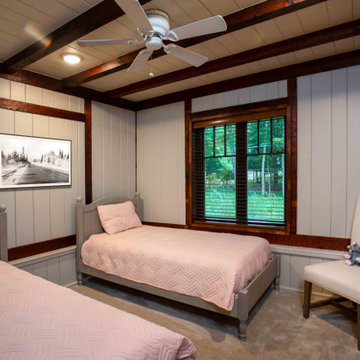
The client came to us to assist with transforming their small family cabin into a year-round residence that would continue the family legacy. The home was originally built by our client’s grandfather so keeping much of the existing interior woodwork and stone masonry fireplace was a must. They did not want to lose the rustic look and the warmth of the pine paneling. The view of Lake Michigan was also to be maintained. It was important to keep the home nestled within its surroundings.
There was a need to update the kitchen, add a laundry & mud room, install insulation, add a heating & cooling system, provide additional bedrooms and more bathrooms. The addition to the home needed to look intentional and provide plenty of room for the entire family to be together. Low maintenance exterior finish materials were used for the siding and trims as well as natural field stones at the base to match the original cabin’s charm.
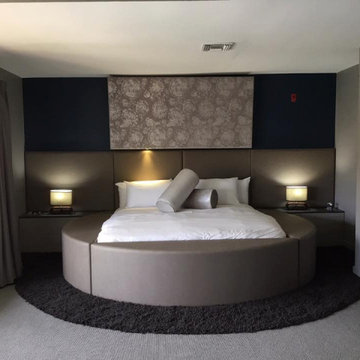
Low budget, client wished for a round bed, so i designed a bed within a custom upholstered frame, all topstitched for client. I used a fabric for the above artwork to reduce cost. All cabinetry designed by myself and made locally by Renaissance, Las Vegas.
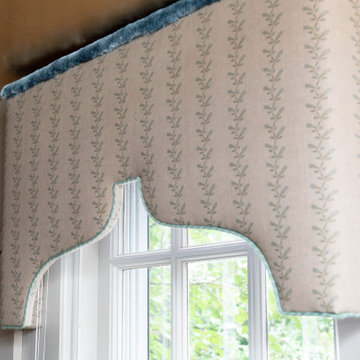
Used space into a luxurious Master suite. This project was extensive with some major renovation to the structure of the building needed before moving forward with the dream bedroom. The space was limited but none of the design was compromised. We used full scaled vanity, shower and a claw foot tub by the fire. These clients have a wonderful sense of style and it was so much fun to work with them. The lady of the house loves layers of prints and textures some more playful and others for traditional. Always a sense of a story to be told.
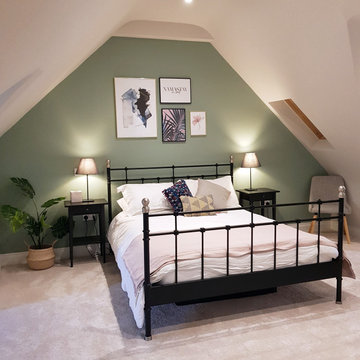
This project was a whole house refresh from top to the bottom. The loft guest room has a calm and neutral feel. The master bedroom reflects the personality of the owners, a rich colour palette softened with a floral wall paper and reflective materials lighten the room along with the natural light from the large windows. The living room is a place for calm and chill and again the artwork reflects the owners personal interests.
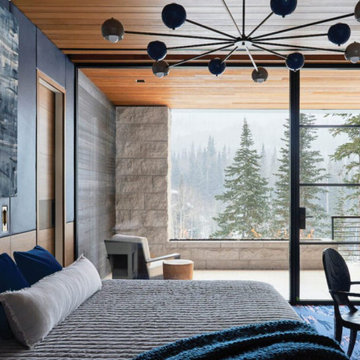
As seen in Interior Design Magazine's feature article.
Photo credit: Kevin Scott.
Custom windows, doors, and hardware designed and furnished by Thermally Broken Steel USA.
Other sources:
Custom hanging pendant: Blueprint Lighting.
Reading light: Marset.
Bedroom Design Ideas with Carpet and Panelled Walls
9
