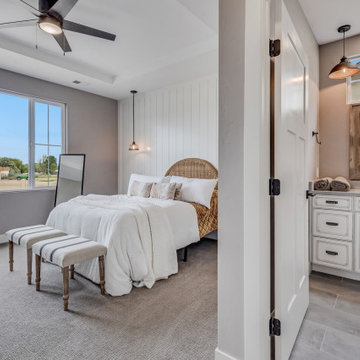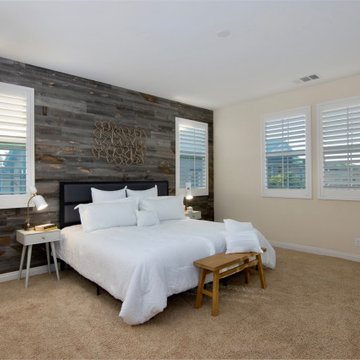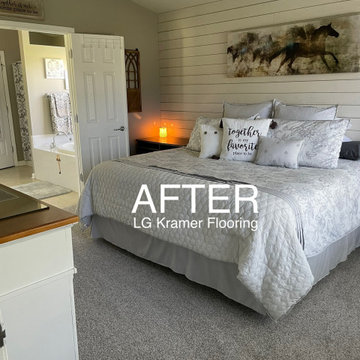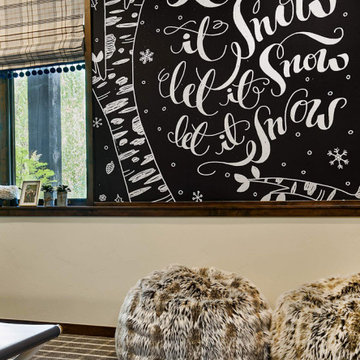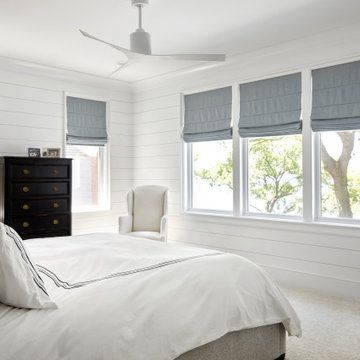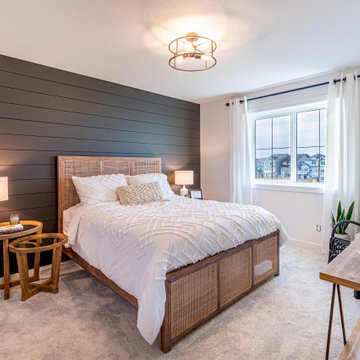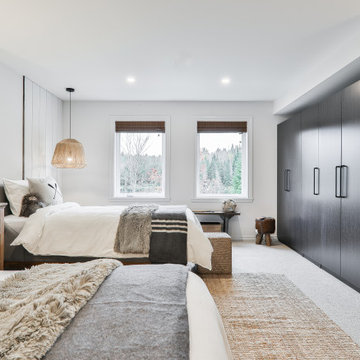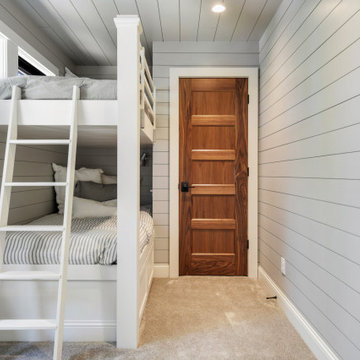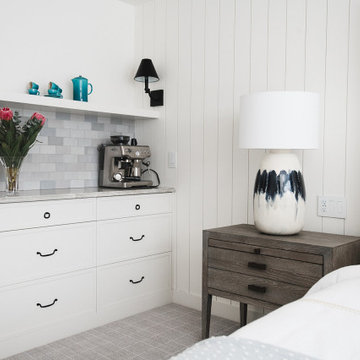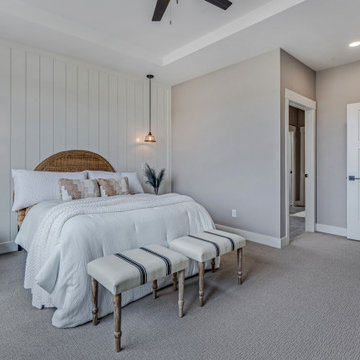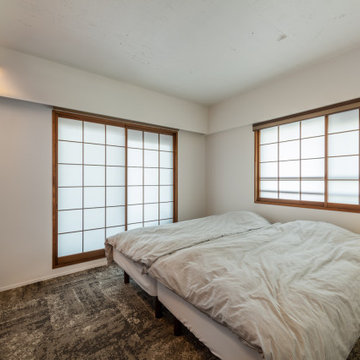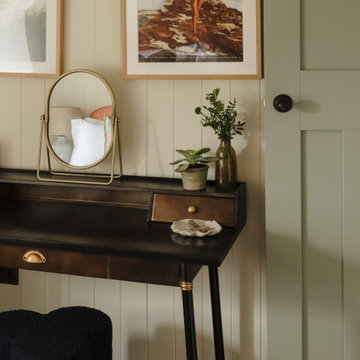Bedroom Design Ideas with Carpet and Planked Wall Panelling
Refine by:
Budget
Sort by:Popular Today
141 - 160 of 234 photos
Item 1 of 3
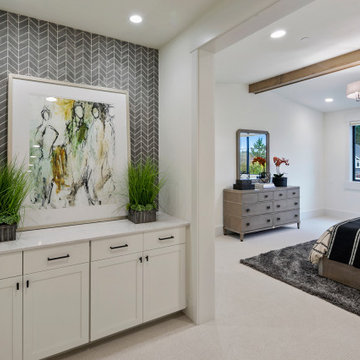
The Kensington's primary bedroom offers a stylish and serene retreat. The black and white bed serves as a focal point, complemented by the sleek black hardware on the cabinets and other furniture. The carpeted floor adds comfort and warmth, while the gray bed frame and rug add a touch of sophistication. The presence of plants brings a touch of nature into the space, creating a calming and refreshing atmosphere. The stained gray wood and wooden beam contribute to the overall aesthetic, adding a rustic and charming element to the room. The white cabinets and millwork provide a clean and bright backdrop, enhancing the overall sense of tranquility in the space.
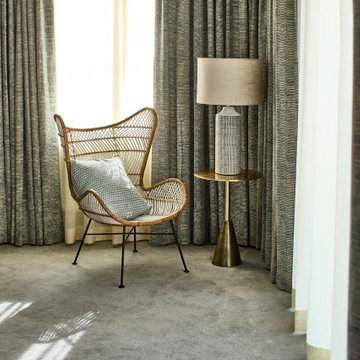
A tactile and contemporary bedroom with bespoke fitted wardrobes, panelling and statement curved wall of curtains.
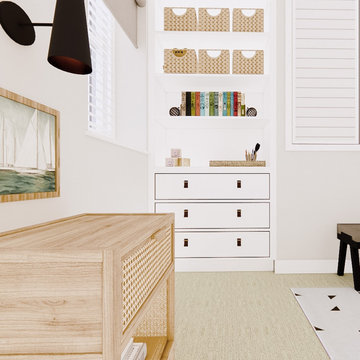
This attic room needed space for three little guests. We proposed two cosy bunks with a third pull-out trundle bed and lots of storage for all of those sleepover essentials!
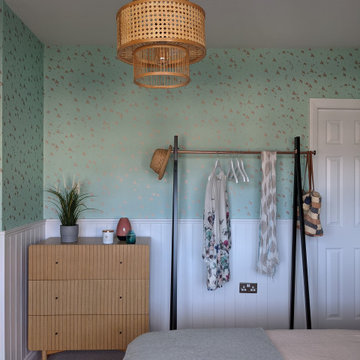
Pink and mint green master bedroom at the North Wales holiday home project. We created a relaxing space by combining a colour palette of pink, grey and mint green with copper and rattan accents for a coastal fee.
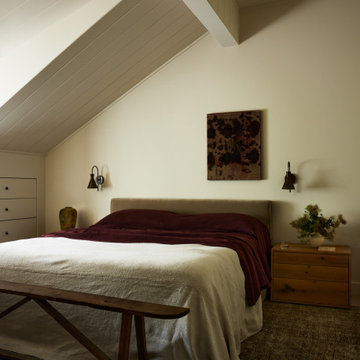
A country club respite for our busy professional Bostonian clients. Our clients met in college and have been weekending at the Aquidneck Club every summer for the past 20+ years. The condos within the original clubhouse seldom come up for sale and gather a loyalist following. Our clients jumped at the chance to be a part of the club's history for the next generation. Much of the club’s exteriors reflect a quintessential New England shingle style architecture. The internals had succumbed to dated late 90s and early 2000s renovations of inexpensive materials void of craftsmanship. Our client’s aesthetic balances on the scales of hyper minimalism, clean surfaces, and void of visual clutter. Our palette of color, materiality & textures kept to this notion while generating movement through vintage lighting, comfortable upholstery, and Unique Forms of Art.
A Full-Scale Design, Renovation, and furnishings project.
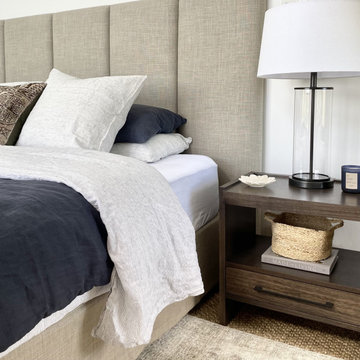
Master Bedroom featuring custom head board and bedside tables. Natural linen tones, vintage persian cushion.
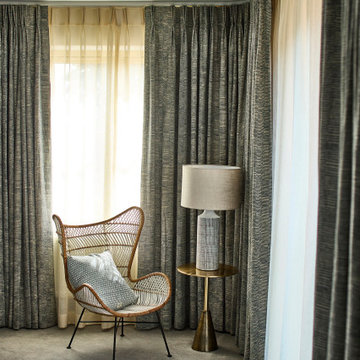
A tactile and contemporary bedroom with bespoke fitted wardrobes, panelling and statement curved wall of curtains.
Bedroom Design Ideas with Carpet and Planked Wall Panelling
8
