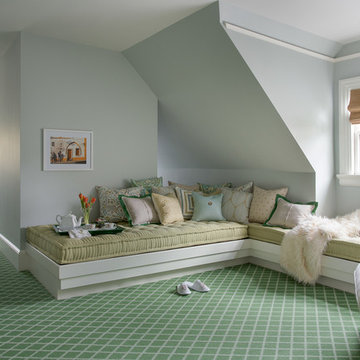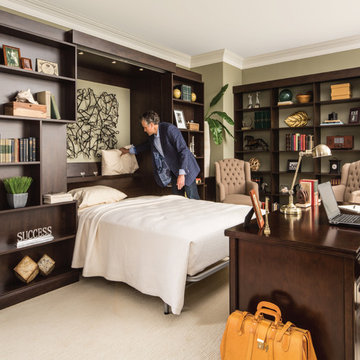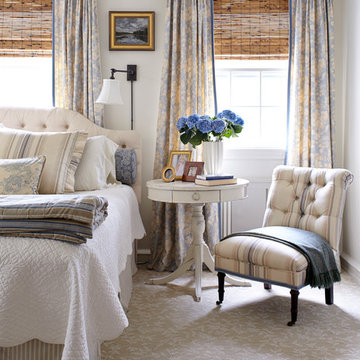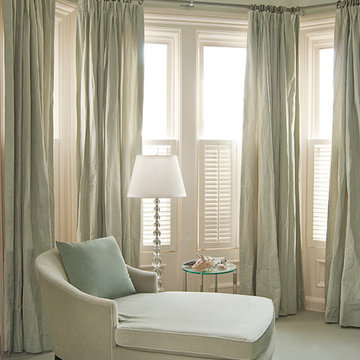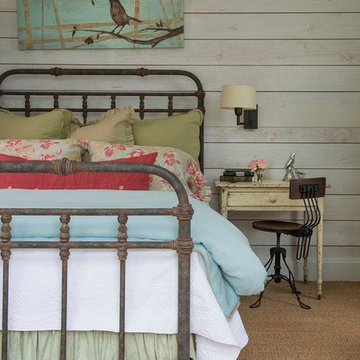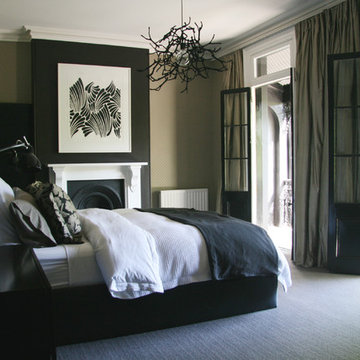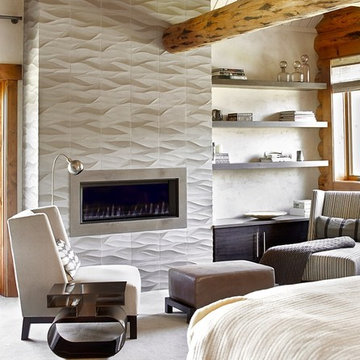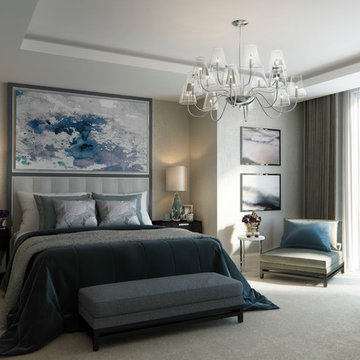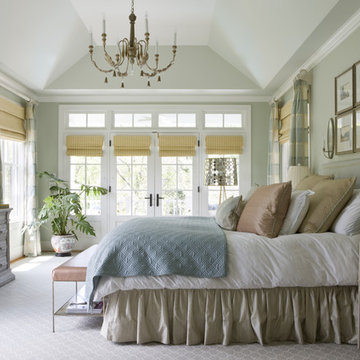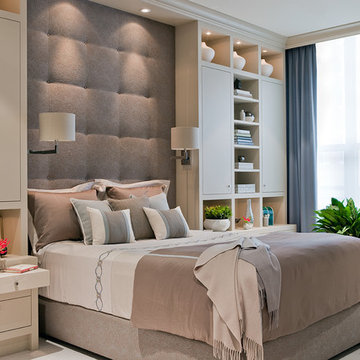Bedroom Design Ideas with Carpet and Terra-cotta Floors
Refine by:
Budget
Sort by:Popular Today
61 - 80 of 118,327 photos
Item 1 of 3
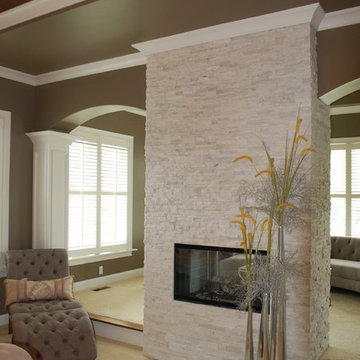
Master Bedroom with beautiful chandelier and open space. Tons of windows that all for ample lighting. Two-sided fireplace and seating area with sectional couch.
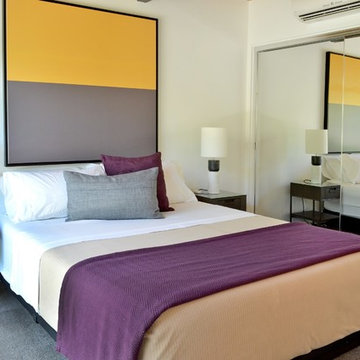
the bedrooms were all fitted with new carpet, paint and new furniture art and decor. each bedroom's focal point is a large format art piece that anchors the room.
Photo Credit: Henry Connell
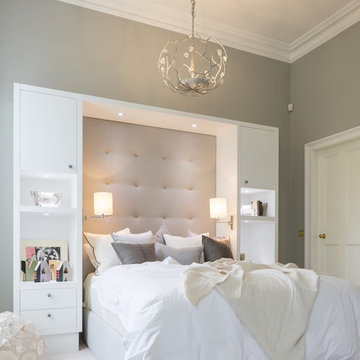
The key to creating a desirable bedroom which inspires a blissful night’s sleep was not just down to the bed and giant custom designed headboard, it came with all the added extras. The over bed storage, all in white was created to reflect our client’s taste and to suit her individual requirement for additional space. We incorporated spotlights and adjustable lamps within the storage space to provide her with greater flexibility. A druzy quartz knobs with gem-like shine were handpicked by our client for a natural finishing touch.
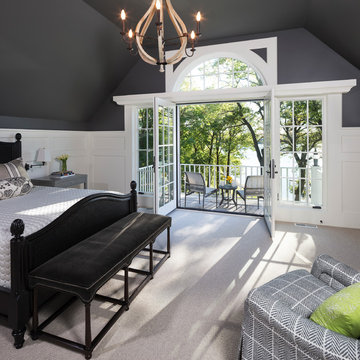
Builder: John Kraemer & Sons | Architect: Swan Architecture | Interiors: Katie Redpath Constable | Landscaping: Bechler Landscapes | Photography: Landmark Photography
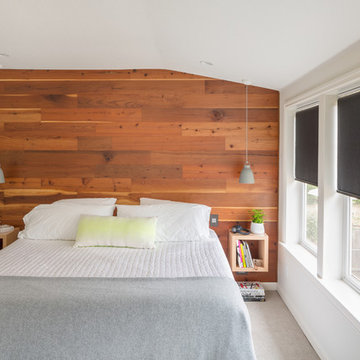
Residential remodel of an attic space added a master bedroom, master bath and nursery as well as much-needed built-in custom storage into the hallway and eave spaces. Light-filled on even the most overcast days, this Portland residence is bright and airy with balance of natural materials playing off a white backdrop. The cedar wood plank walls in the master bedroom and bath give a tactile sense of natural materials and make the rooms glow.
All photos: Josh Partee Photography

Overview
Extension and complete refurbishment.
The Brief
The existing house had very shallow rooms with a need for more depth throughout the property by extending into the rear garden which is large and south facing. We were to look at extending to the rear and to the end of the property, where we had redundant garden space, to maximise the footprint and yield a series of WOW factor spaces maximising the value of the house.
The brief requested 4 bedrooms plus a luxurious guest space with separate access; large, open plan living spaces with large kitchen/entertaining area, utility and larder; family bathroom space and a high specification ensuite to two bedrooms. In addition, we were to create balconies overlooking a beautiful garden and design a ‘kerb appeal’ frontage facing the sought-after street location.
Buildings of this age lend themselves to use of natural materials like handmade tiles, good quality bricks and external insulation/render systems with timber windows. We specified high quality materials to achieve a highly desirable look which has become a hit on Houzz.
Our Solution
One of our specialisms is the refurbishment and extension of detached 1930’s properties.
Taking the existing small rooms and lack of relationship to a large garden we added a double height rear extension to both ends of the plan and a new garage annex with guest suite.
We wanted to create a view of, and route to the garden from the front door and a series of living spaces to meet our client’s needs. The front of the building needed a fresh approach to the ordinary palette of materials and we re-glazed throughout working closely with a great build team.
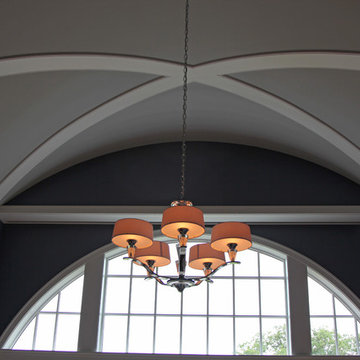
This home was built by Lowell Management. Todd Cauffman was the architect. Interior changes made finish selections with the homeowner.

Martha O'Hara Interiors, Interior Design & Photo Styling | Kyle Hunt & Partners, Builder | Troy Thies, Photography
Please Note: All “related,” “similar,” and “sponsored” products tagged or listed by Houzz are not actual products pictured. They have not been approved by Martha O’Hara Interiors nor any of the professionals credited. For information about our work, please contact design@oharainteriors.com.
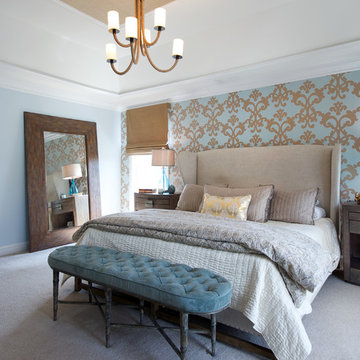
A soft and sophisticated master bedroom retreat with a beachy feel in Alexandria, Va. The soft blue/grey color is soothing and relaxing. We added a grasscloth wallpaper to the tray ceiling to draw attention to the architecture and highlight the rope chandelier. Custom linen draperies add softness and warmth in this large space. A large seating area was warmed and made functional by a custom designed, custom made sectional and storage ottoman. The clients wanted a photo collage for their family photos as the main artwork for this space. Photo by Tinius Photography
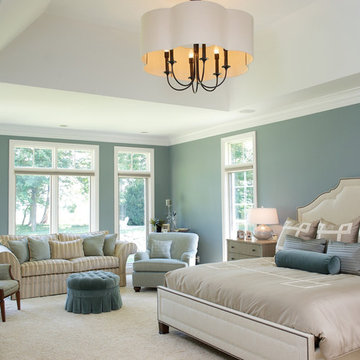
This serene master bedroom was inspired by the fabulous views of Lake Erie and its ever changing tones. The custom upholstered headboard and nightstands were finished in sandy neutrals to offset the deeper toned walls. An oversized scalloped drum chandelier adds drama to the raised ceiling above the bed area while a seating area offers a quiet spot in the suite.
Photography by Jason Miller
Bedroom Design Ideas with Carpet and Terra-cotta Floors
4
