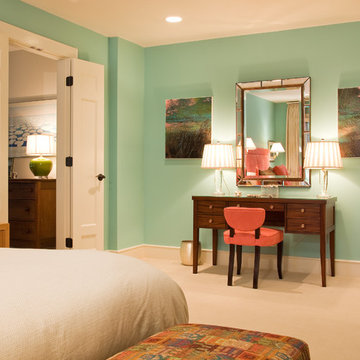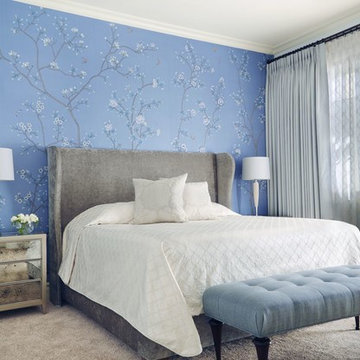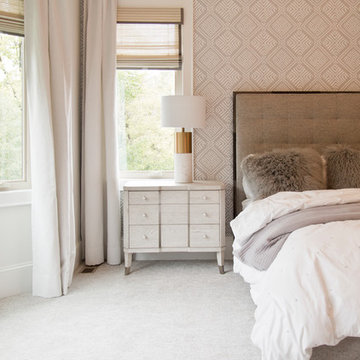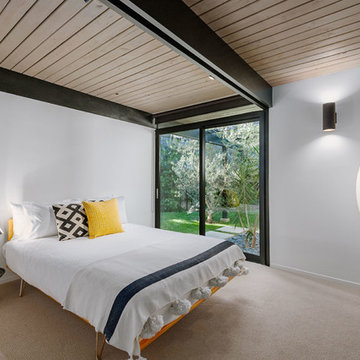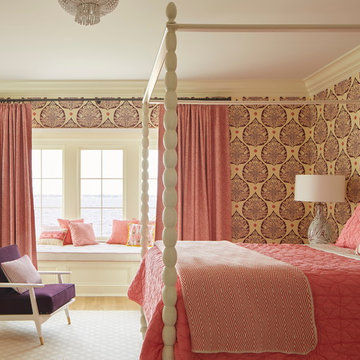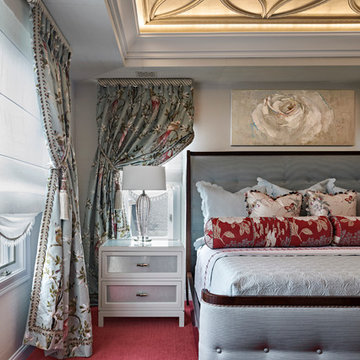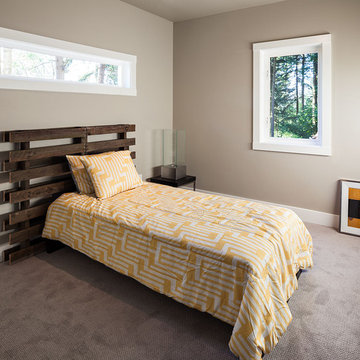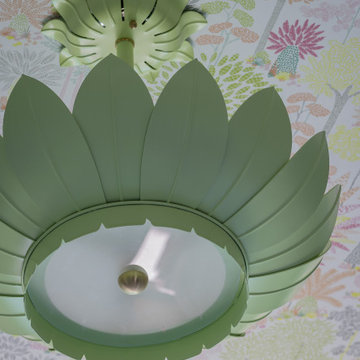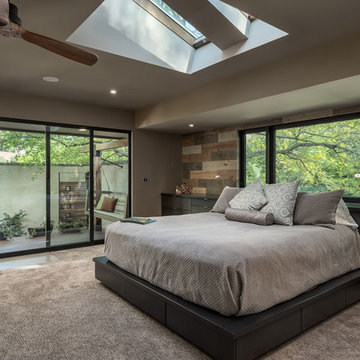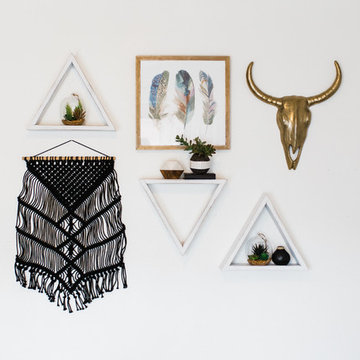Bedroom Design Ideas with Carpet
Refine by:
Budget
Sort by:Popular Today
201 - 220 of 7,143 photos
Item 1 of 3
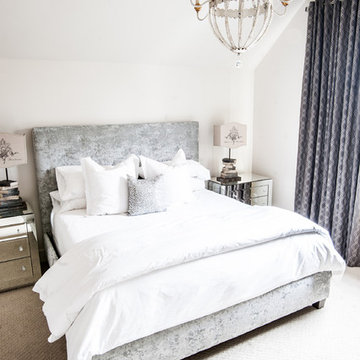
Interior design by Vikki Leftwich, furnishings from Villa Vici || photo: Ashley Thompson || The guest room with king-sized platform bed upholstered in linen velvet. Mirrored bedside tables hold architectural shaped lamps with rectangle shades. The crystal and silver-leaf chandelier is by artist, Paul Gruer. Patterned curtains add interest to the room.
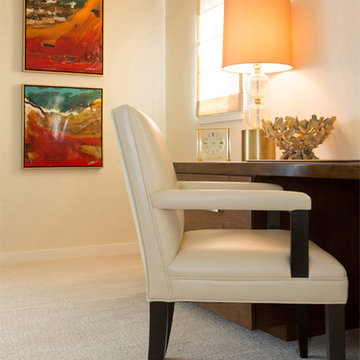
A large Master Suite with soft tones boasts huge floor to ceiling windows and doors with custom motorized drapery. Lots of plants and a quite seating area are off this room on a private balcony. The upholstered headboard and matching bed bench are trimmed with a dark hammered nail head and topped with custom luxury bedding. Behind the bed is a wall covered in subtle faux snakeskin paper. The nightstands and matching entertainment center are an elegant mixture of dark and light woods. Atop the nightstands is a pair of metal and crystal lamps. A custom desk was built on one side of the room to serve as the owner’s home office. Colorful artwork near the desk adds a pop of bold color. A dark wood and cream leather armchair and ottoman with a gold sculpted metal floor lamp and a dark wood side table are the perfect place for visiting or reading a book. to the large master suite. Photography by Erika Bierman
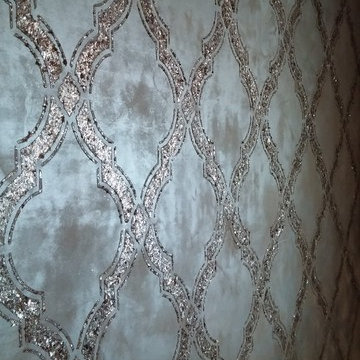
Our installation of this luxurious accent wall added warmth, style and glamour to this master bedroom retreat. Stunning!! Copyright © 2016 The Artists Hands

This homage to prairie style architecture located at The Rim Golf Club in Payson, Arizona was designed for owner/builder/landscaper Tom Beck.
This home appears literally fastened to the site by way of both careful design as well as a lichen-loving organic material palatte. Forged from a weathering steel roof (aka Cor-Ten), hand-formed cedar beams, laser cut steel fasteners, and a rugged stacked stone veneer base, this home is the ideal northern Arizona getaway.
Expansive covered terraces offer views of the Tom Weiskopf and Jay Morrish designed golf course, the largest stand of Ponderosa Pines in the US, as well as the majestic Mogollon Rim and Stewart Mountains, making this an ideal place to beat the heat of the Valley of the Sun.
Designing a personal dwelling for a builder is always an honor for us. Thanks, Tom, for the opportunity to share your vision.
Project Details | Northern Exposure, The Rim – Payson, AZ
Architect: C.P. Drewett, AIA, NCARB, Drewett Works, Scottsdale, AZ
Builder: Thomas Beck, LTD, Scottsdale, AZ
Photographer: Dino Tonn, Scottsdale, AZ
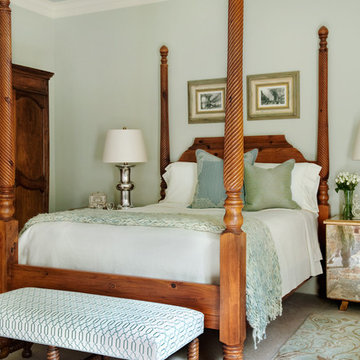
With its transitional style and contrasting color palette, this master bedroom is the epitome of balance. Matching mirrored chests with gold accents flank the traditional, custom pine bed stand, giving the space a modern and feminine touch. The warm stain of the bed and French antique armoire stand out against the pale sea foam green wall. Atop the nightstands sit mercury glass lamps with linen shades that coordinate with the simple and classic matelassé coverlet. Hand-embroidered pillows in aqua blue and a soft, fuzzy throw add color to the ivory bed linens. A pine bench covered in an ivory and aqua graphic print punctuates the foot of the bed.
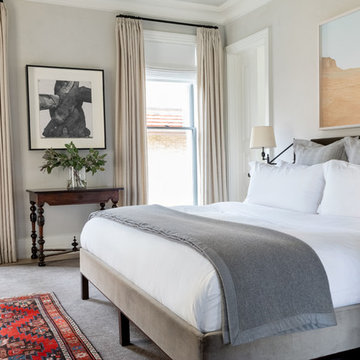
Austin Victorian by Chango & Co.
Architectural Advisement & Interior Design by Chango & Co.
Architecture by William Hablinski
Construction by J Pinnelli Co.
Photography by Sarah Elliott
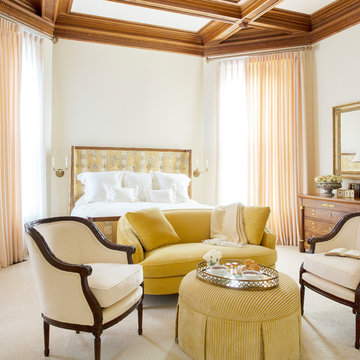
http://www.catherineandmcclure.com/historicbrownstone.html
As interior designers for these vibrant Boston homeowners, our goal was to preserve the historic beauty of this classic Boston Brownstone while creating a fresh, sophisticated, and livable space for our clients. It was important in our design to showcase the incredible details in this home like the original coffered ceiling in the master suite and the beautiful fireplace mantle in the living area and the soaring ceilings throughout the house.
#bostoninteriordesigners
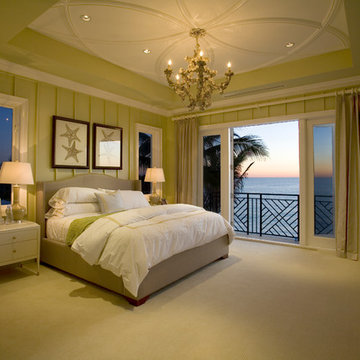
The guest bedroom features a king bed, board and batten interior wall siding, circular ceiling moldings, a barnacle encrusted chandelier, 8 foot French doors with side lighting, welded metal railing on exterior balcony, Sisal carpeting and recessed lighting.Custom home built by Robelen Hanna Homes.
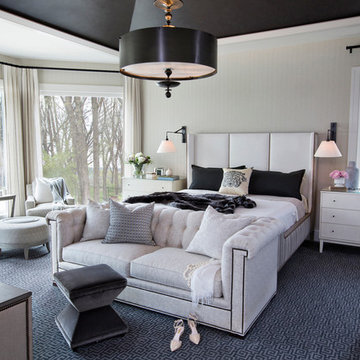
The master bedroom was designed as a tranquil zen-like retreat for the homeowners. The centerpiece of the room is a fully upholstered bed with modern lines and nailhead detail. Small scale dressers act as nightstands, flanking either side of the bed. Adjust wall sconces are perfect for reading in bed and free up table space. A tufted chesterfield style sofa sits the end of the bed with gray velvet tapered ottomans. The vaulted tray ceiling was hand-painted with a soft metallic dark pewter finish. A modern drum shade, pendant light in black adds drama and contrast to the space, while geometric print wool carpeting and woven chevron grasscloth bring texture. Custom drapery panels soften the bay window, which serves as a cozy seating nook.
Heidi Zeiger
Bedroom Design Ideas with Carpet
11

