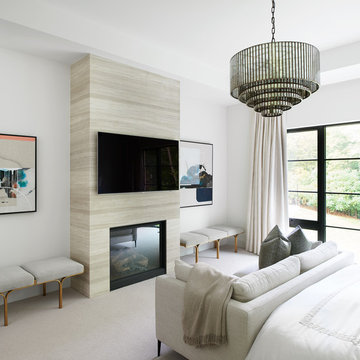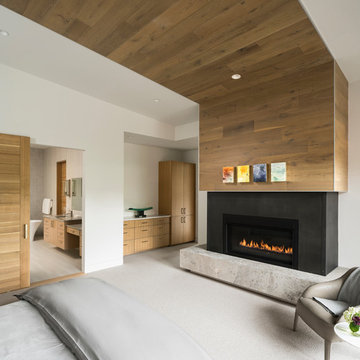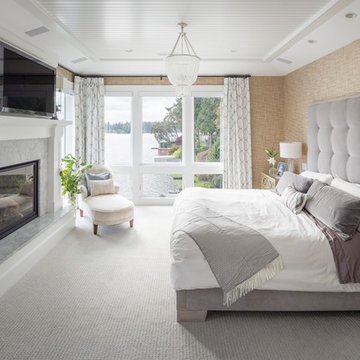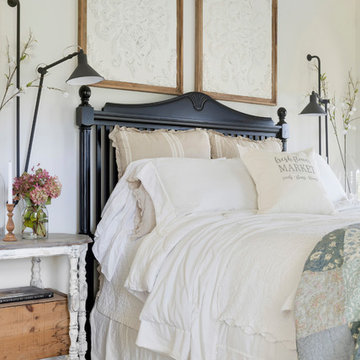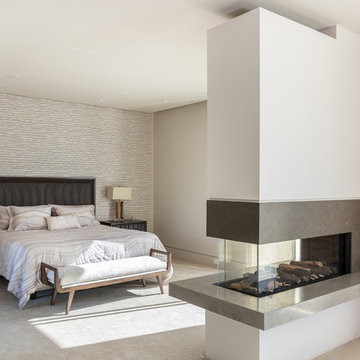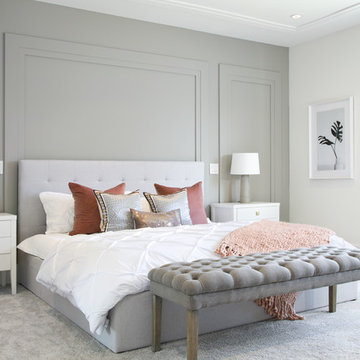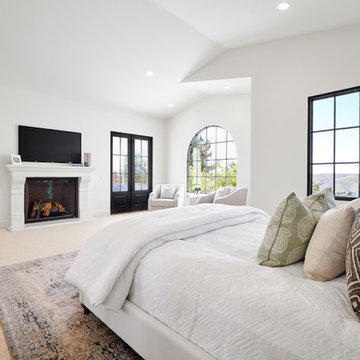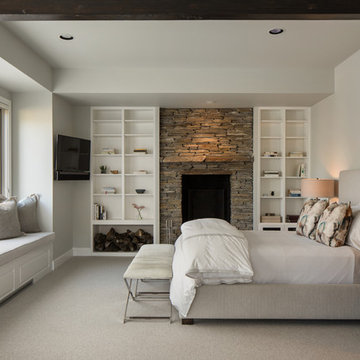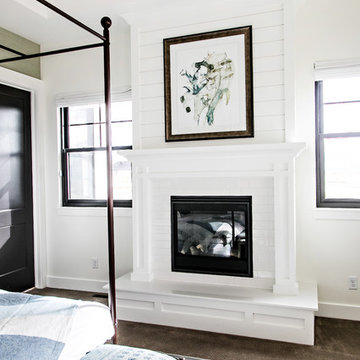Bedroom Design Ideas with Carpet
Refine by:
Budget
Sort by:Popular Today
1 - 20 of 7,391 photos
Item 1 of 3

Space was at a premium in this 1930s bedroom refurbishment, so textured panelling was used to create a headboard no deeper than the skirting, while bespoke birch ply storage makes use of every last millimeter of space.
The circular cut-out handles take up no depth while relating to the geometry of the lamps and mirror.
Muted blues, & and plaster pink create a calming backdrop for the rich mustard carpet, brick zellige tiles and petrol velvet curtains.
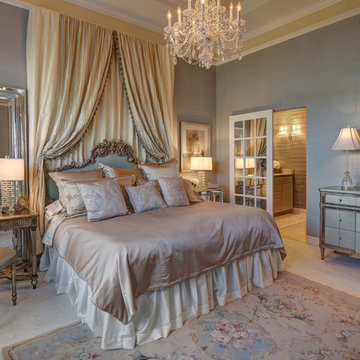
master bedroom, bed canopy, bed drapery, window drapery, chandelier, accent molding, accent crown,
The window view is of the many townhomes below the ridge and adding the sheer cafe curtains blurred the view while allowing the beautiful blue sky and distant mountain ridge be the focal. Using the client's existing chandelier that was once inthe dining room of her preivous home added the right elegant touch to this bedroom. the 12 ft ceilings needed a defination so we added additional molding avoe the window to accent a paint color that we also used in the ceilign tray center. upholtered headboard adds more elegance to this soft dreamy master bedroom. Lastly, we altered the existing drapery from her previous residence because she loved the fabric and didn't want to waste it and made the bed canopy and drapery by adding an accent fabric. The door to the bathroom was a problem so we designed a hidden hardware rolling door instead of a sliding barn door. its is perfect and we added mirror in the side lights to reflect the view while providing privacy for the bathroom.

This home had a generous master suite prior to the renovation; however, it was located close to the rest of the bedrooms and baths on the floor. They desired their own separate oasis with more privacy and asked us to design and add a 2nd story addition over the existing 1st floor family room, that would include a master suite with a laundry/gift wrapping room.
We added a 2nd story addition without adding to the existing footprint of the home. The addition is entered through a private hallway with a separate spacious laundry room, complete with custom storage cabinetry, sink area, and countertops for folding or wrapping gifts. The bedroom is brimming with details such as custom built-in storage cabinetry with fine trim mouldings, window seats, and a fireplace with fine trim details. The master bathroom was designed with comfort in mind. A custom double vanity and linen tower with mirrored front, quartz countertops and champagne bronze plumbing and lighting fixtures make this room elegant. Water jet cut Calcatta marble tile and glass tile make this walk-in shower with glass window panels a true work of art. And to complete this addition we added a large walk-in closet with separate his and her areas, including built-in dresser storage, a window seat, and a storage island. The finished renovation is their private spa-like place to escape the busyness of life in style and comfort. These delightful homeowners are already talking phase two of renovations with us and we look forward to a longstanding relationship with them.

Complete master bedroom remodel with stacked stone fireplace, sliding barn door, swing arm wall sconces and rustic faux ceiling beams. New wall-wall carpet, transitional area rug, custom draperies, bedding and simple accessories help create a true master bedroom oasis.
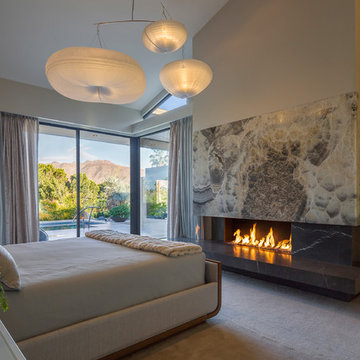
Master bedroom opens up to pool and gardens. A new ribbon fireplace is dressed in onyx and marble.
photo by Lael Taylor
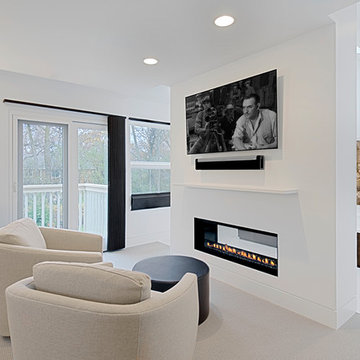
Master suite sitting area with 2 sided fireplace open to bath. Norman Sizemore- Photographer

A newly renovated terrace in St Peters needed the final touches to really make this house a home, and one that was representative of it’s colourful owner. This very energetic and enthusiastic client definitely made the project one to remember.
With a big brief to highlight the clients love for fashion, a key feature throughout was her personal ‘rock’ style. Pops of ‘rock' are found throughout and feature heavily in the luxe living areas with an entire wall designated to the clients icons including a lovely photograph of the her parents. The clients love for original vintage elements made it easy to style the home incorporating many of her own pieces. A custom vinyl storage unit finished with a Carrara marble top to match the new coffee tables, side tables and feature Tom Dixon bedside sconces, specifically designed to suit an ongoing vinyl collection.
Along with clever storage solutions, making sure the small terrace house could accommodate her large family gatherings was high on the agenda. We created beautifully luxe details to sit amongst her items inherited which held strong sentimental value, all whilst providing smart storage solutions to house her curated collections of clothes, shoes and jewellery. Custom joinery was introduced throughout the home including bespoke bed heads finished in luxurious velvet and an excessive banquette wrapped in white Italian leather. Hidden shoe compartments are found in all joinery elements even below the banquette seating designed to accommodate the clients extended family gatherings.
Photographer: Simon Whitbread
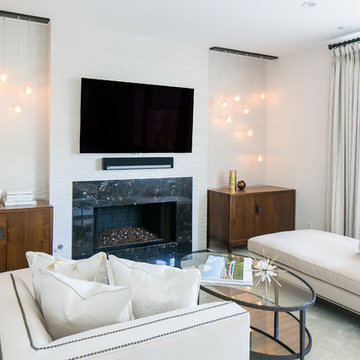
Master Bedroom Retreat ... fit for a young working couple to relax and unwind after a busy day. Rebecca Robeson designed this end of the long and narrow Bedroom to be a place her clients would look forward to coming home to. A pair of chaise lounges separated by a glass-top oval coffee table, faces the flatscreen television above the fireplace. Fireplace wall is covered in Porceleanosa wave tile... flanked by modern glass balls of light hanging at random lengths. Custom cabinetry houses the television components and some comfy throw blankets.
Robeson Design Interiors, Interior Design & Photo Styling | Ryan Garvin, Photography | Please Note: For information on items seen in these photos, leave a comment. For info about our work: info@robesondesign.com
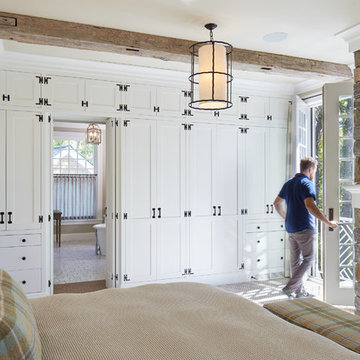
Builder: John Kraemer & Sons | Architecture: Murphy & Co. Design | Interiors: Engler Studio | Photography: Corey Gaffer
Bedroom Design Ideas with Carpet
1


