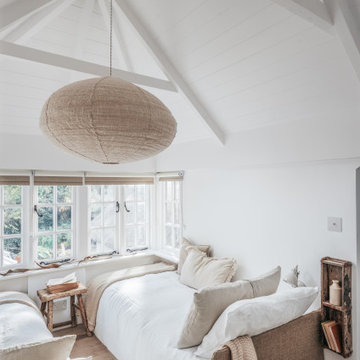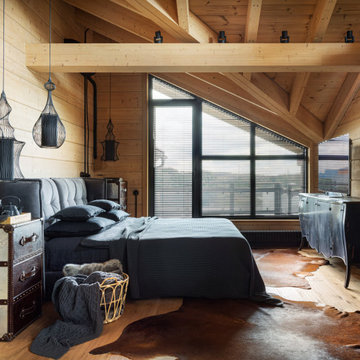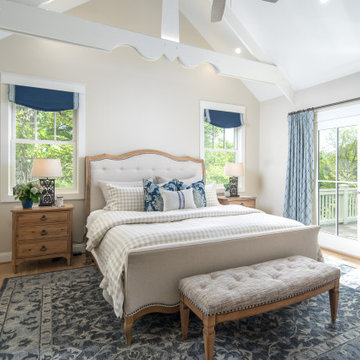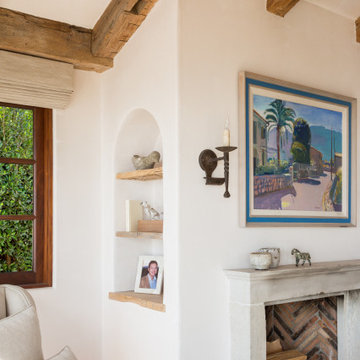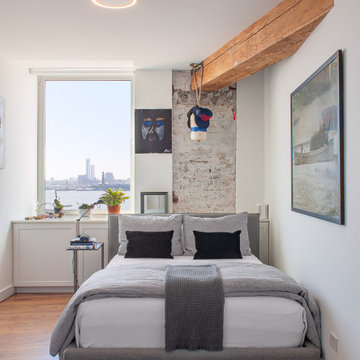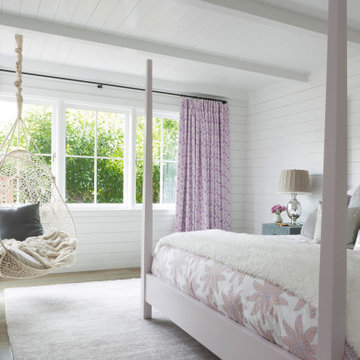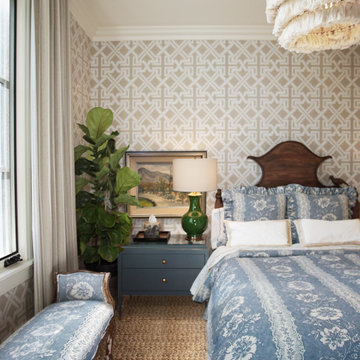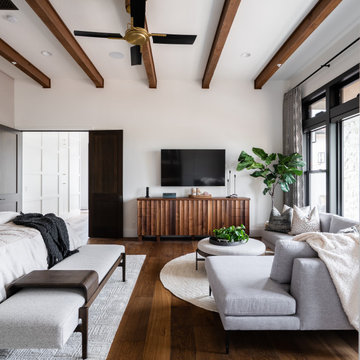Bedroom Design Ideas with Coffered and Exposed Beam
Refine by:
Budget
Sort by:Popular Today
101 - 120 of 5,028 photos
Item 1 of 3
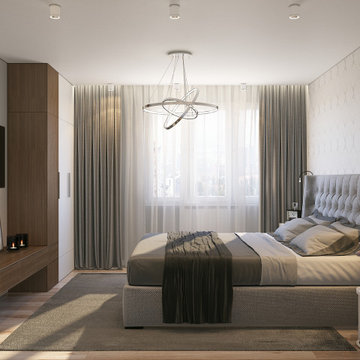
This project presents a laconic bedroom design. The walls are pastel. The accent wall draws attention with its symmetrical pattern. Laminate finish on the floor. The contrasting color of the textiles in the interior balances the light tones. From the furniture, you can see the main element of the bed. The soft padding of the headboard ensures coziness and comfort.
There is a wardrobe against the wall. A clear, concise design is decorated with contrasting colors. Wood trim visually harmonizes with the interior. The wardrobe is also combined with a TV shelf, which saves space. Small details of the decor add charm.
As for the lighting, small bulbs are distributed throughout the room, in addition to this a chandelier by the bed, and small lamps.
As for lighting, small bulbs are distributed throughout the room, in addition to this, a chandelier illuminates in the center and small lamps at the bed.
Learn more about our 3D Rendering Services on our website: www.archviz-studio.com

Inspired by the iconic American farmhouse, this transitional home blends a modern sense of space and living with traditional form and materials. Details are streamlined and modernized, while the overall form echoes American nastolgia. Past the expansive and welcoming front patio, one enters through the element of glass tying together the two main brick masses.
The airiness of the entry glass wall is carried throughout the home with vaulted ceilings, generous views to the outside and an open tread stair with a metal rail system. The modern openness is balanced by the traditional warmth of interior details, including fireplaces, wood ceiling beams and transitional light fixtures, and the restrained proportion of windows.
The home takes advantage of the Colorado sun by maximizing the southern light into the family spaces and Master Bedroom, orienting the Kitchen, Great Room and informal dining around the outdoor living space through views and multi-slide doors, the formal Dining Room spills out to the front patio through a wall of French doors, and the 2nd floor is dominated by a glass wall to the front and a balcony to the rear.
As a home for the modern family, it seeks to balance expansive gathering spaces throughout all three levels, both indoors and out, while also providing quiet respites such as the 5-piece Master Suite flooded with southern light, the 2nd floor Reading Nook overlooking the street, nestled between the Master and secondary bedrooms, and the Home Office projecting out into the private rear yard. This home promises to flex with the family looking to entertain or stay in for a quiet evening.
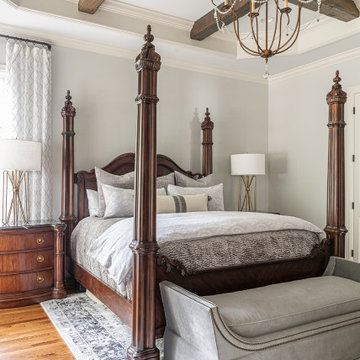
We updated the Master Bedroom by adding exposed beams and shabby chic chandelier in the tray ceiling, fabulous bedside lamps, transitional area rug, bedding, window treatments and accessories.
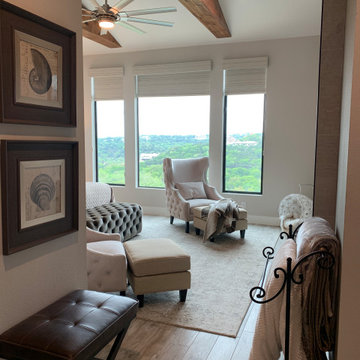
Master bedroom with oversized headboard and large expansive windows with exposed wooden beams and electric fireplace
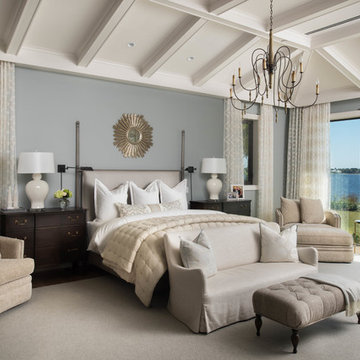
The master bedroom in this riverfront home has a unique ceiling with linear AC vents and controllable lighting.
when closed, the patterned sheers offer privacy and solar control while still allowing an outdoor connection. When open, they stack back and frame the views to the great outdoors.
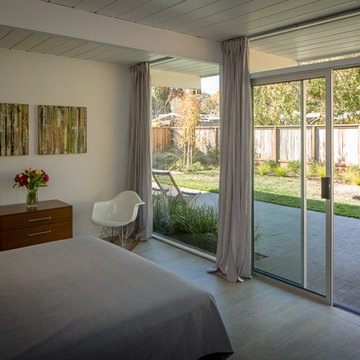
Eichler in Marinwood - In conjunction to the porous programmatic kitchen block as a connective element, the walls along the main corridor add to the sense of bringing outside in. The fin wall adjacent to the entry has been detailed to have the siding slip past the glass, while the living, kitchen and dining room are all connected by a walnut veneer feature wall running the length of the house. This wall also echoes the lush surroundings of lucas valley as well as the original mahogany plywood panels used within eichlers.
photo: scott hargis
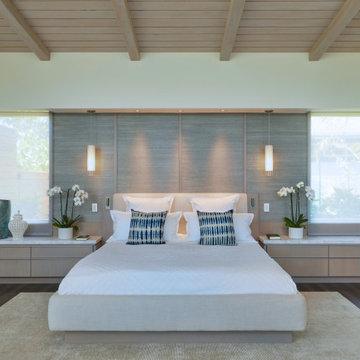
The Master bedroom provides a serene oasis and a view of the golf course from corner glass windows. Pocketing glass doors (in foreground) lead to a private lanai.

This 2-story home includes a 3- car garage with mudroom entry, an inviting front porch with decorative posts, and a screened-in porch. The home features an open floor plan with 10’ ceilings on the 1st floor and impressive detailing throughout. A dramatic 2-story ceiling creates a grand first impression in the foyer, where hardwood flooring extends into the adjacent formal dining room elegant coffered ceiling accented by craftsman style wainscoting and chair rail. Just beyond the Foyer, the great room with a 2-story ceiling, the kitchen, breakfast area, and hearth room share an open plan. The spacious kitchen includes that opens to the breakfast area, quartz countertops with tile backsplash, stainless steel appliances, attractive cabinetry with crown molding, and a corner pantry. The connecting hearth room is a cozy retreat that includes a gas fireplace with stone surround and shiplap. The floor plan also includes a study with French doors and a convenient bonus room for additional flexible living space. The first-floor owner’s suite boasts an expansive closet, and a private bathroom with a shower, freestanding tub, and double bowl vanity. On the 2nd floor is a versatile loft area overlooking the great room, 2 full baths, and 3 bedrooms with spacious closets.
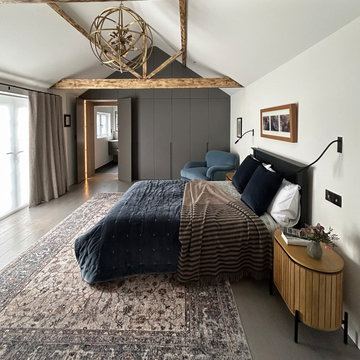
barn extension to create a spacious guest suite. Lots of storage with this floor to ceiling wardrobe design. Set of doors on the left reveals a soft-lit entrance to the ensuite bathroom. Furniture are chosen to create a blend between traditional and modern.
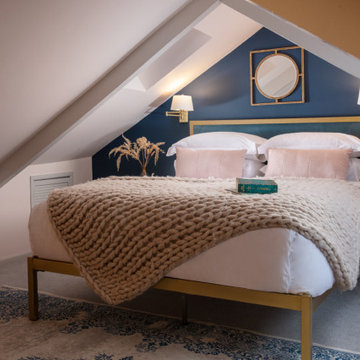
Boasting a large terrace with long reaching sea views across the River Fal and to Pendennis Point, Seahorse was a full property renovation managed by Warren French.
Bedroom Design Ideas with Coffered and Exposed Beam
6
