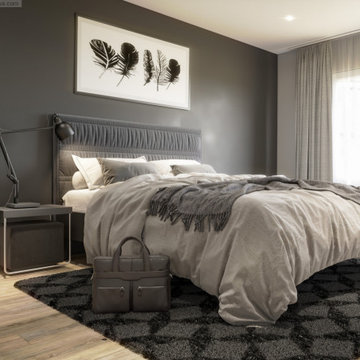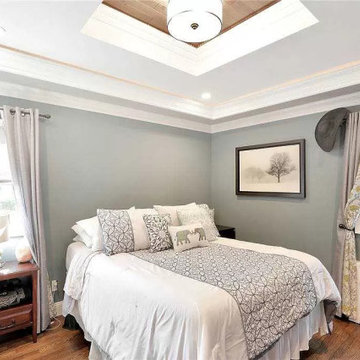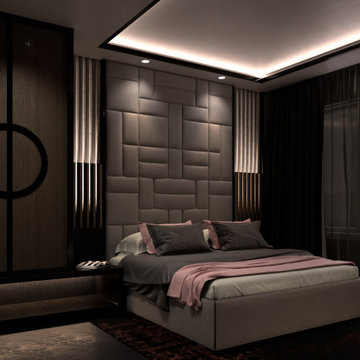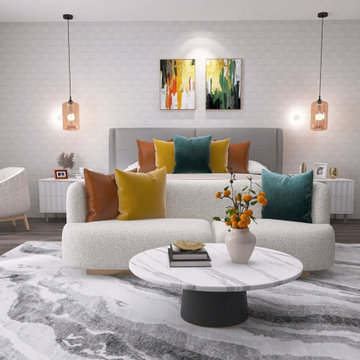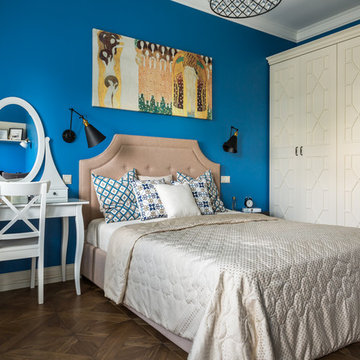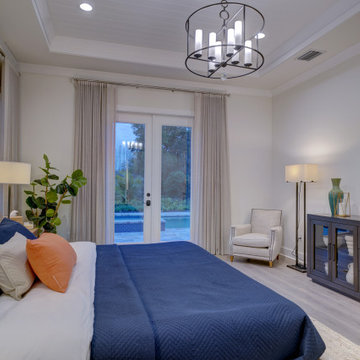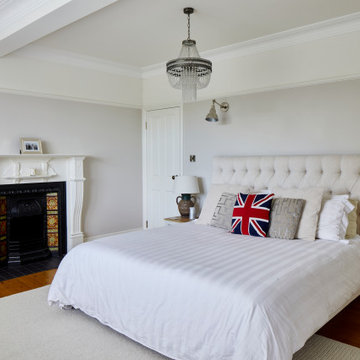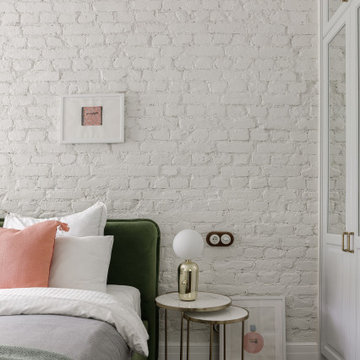Bedroom Design Ideas with Coffered
Refine by:
Budget
Sort by:Popular Today
21 - 40 of 265 photos
Item 1 of 3
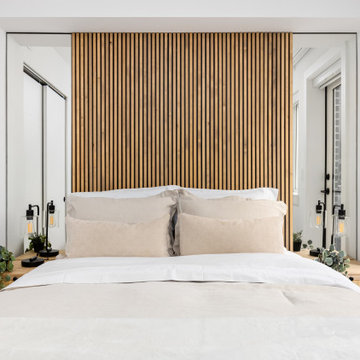
Separated from the living area, the bedroom is designed to be the coziest space in the unit. The bedroom's strategic use of mirrors on either side of the bed amplifies the available light from the window and enables the room to feel larger and brighter. An elevated bedframe allows for storage underneath.
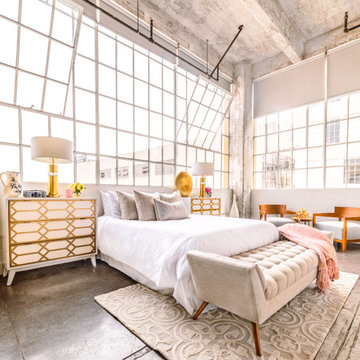
Staying within the 5 color choice worked well here. My client's colors are: baby pink, beige, white, gold, soft blue. Everything here was purchased. She was starting from scratch and wanted the entire condo furnished, which I did. I am a huge fan of seating areas in a master bedroom, so we have one here.
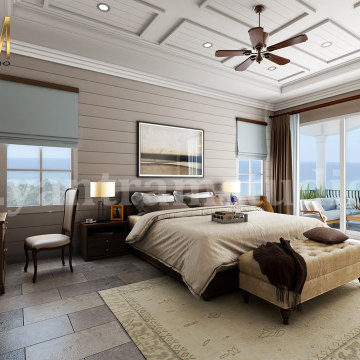
This idea of luxurious master bedroom have beautiful color combination of cream & brown color furniture and bed, windows for air circulation, dressing table and chair with lighting, photo frame ,night lamp, stylish fan,side sofa, curtain on the sliding windows.balcony with sofa, table and plants with breathtaking view.
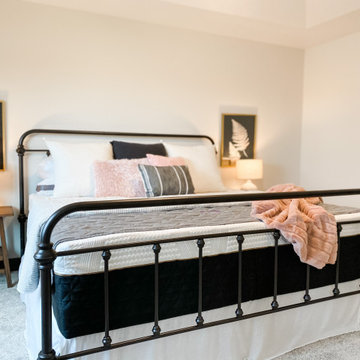
This was a beautiful home designed and decorated for a special family. We loved decorating this home and loved the way the colors and textures came together to create this amazing space.
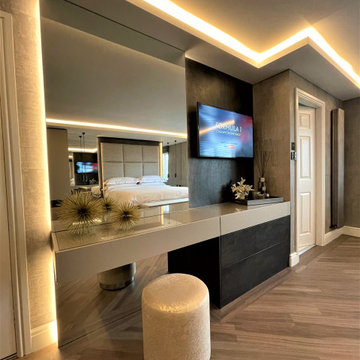
Peaceful, serene, soothing; our beautiful bedroom project, creating a feel of a true refuge to relax and for a little me time. Finished in soft matt grey and gold metal slate.
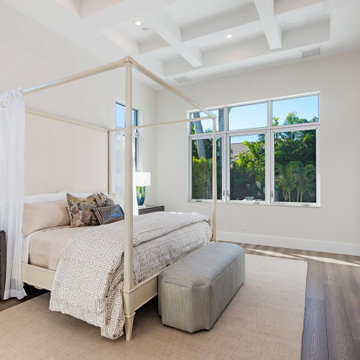
This 4600sf coastal contemporary floor plan features 4 bedroom, 5 baths and a 3 car garage. It is 66’8″ wide, 74’4″ deep and 29’6″ high. Its design includes a slab foundation, 8″ CMU exterior walls on both the 1st and 2nd floor, cement tile and a stucco finish. Total square foot under roof is 6,642.
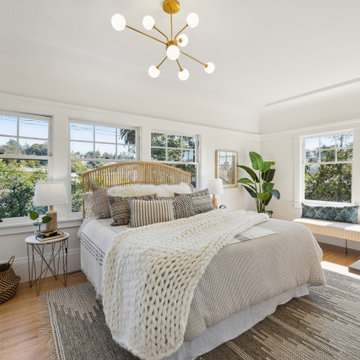
Located in one of the Bay Area's finest neighborhoods and perched in the sky, this stately home is bathed in sunlight and offers vistas of magnificent palm trees. The grand foyer welcomes guests, or casually enter off the laundry/mud room. New contemporary touches balance well with charming original details. The 2.5 bathrooms have all been refreshed. The updated kitchen - with its large picture window to the backyard - is refined and chic. And with a built-in home office area, the kitchen is also functional. Fresh paint and furnishings throughout the home complete the updates.
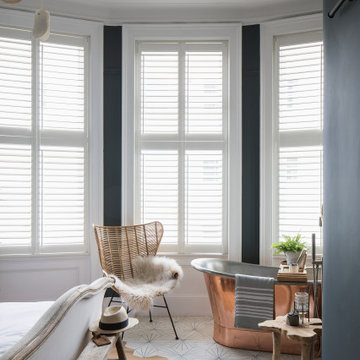
Master bed
copper bath
inchyra blue farrow and ball walls
engineered wood flooring with encausitc tiles
full height windows
window shutters
sash windows
high ceilings
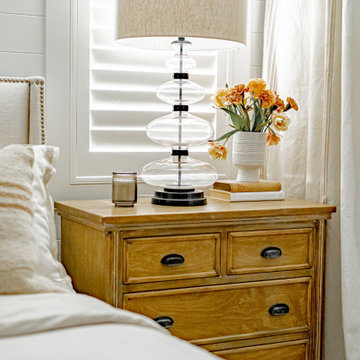
Light and bright primary bedroom featuring wall paneling and coffered ceiling with beams. Winged upholstered bed in a neutral oatmeal tone accented by pillows made from vintage European linen. White oak bachelors chests with a light wash and cup pulls. Off white woven shades framed by white linen drapery with vertical soft beige stripes on black iron hardware.
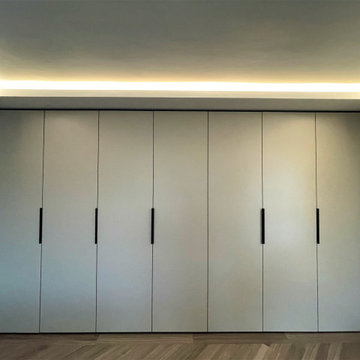
Peaceful, serene, soothing; our beautiful bedroom project, creating a feel of a true refuge to relax and for a little me time. Finished in soft matt grey and gold metal slate.
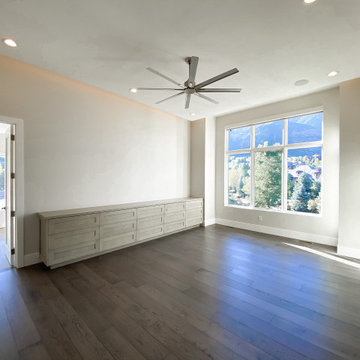
This master bedroom provides multiple lighting options for different times of day. The frosted glass doors provided privacy without entirely shutting off the light.
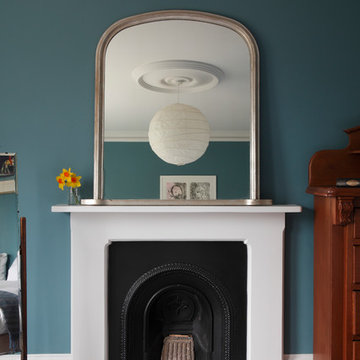
Bedwardine Road is our epic renovation and extension of a vast Victorian villa in Crystal Palace, south-east London.
Traditional architectural details such as flat brick arches and a denticulated brickwork entablature on the rear elevation counterbalance a kitchen that feels like a New York loft, complete with a polished concrete floor, underfloor heating and floor to ceiling Crittall windows.
Interiors details include as a hidden “jib” door that provides access to a dressing room and theatre lights in the master bathroom.
Bedroom Design Ideas with Coffered
2
